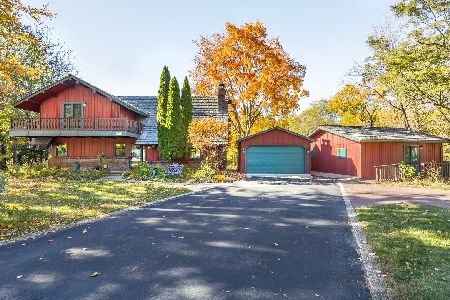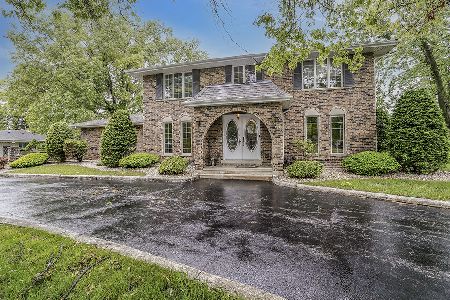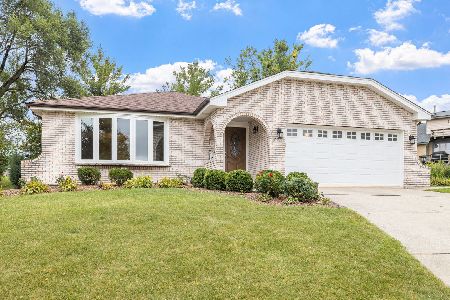13506 Little Creek Drive, Homer Glen, Illinois 60491
$515,000
|
Sold
|
|
| Status: | Closed |
| Sqft: | 3,202 |
| Cost/Sqft: | $167 |
| Beds: | 4 |
| Baths: | 5 |
| Year Built: | 2002 |
| Property Taxes: | $12,767 |
| Days On Market: | 2807 |
| Lot Size: | 0,64 |
Description
ONE OF A KIND, GORGEOUS CUSTOM HOME on LARGE LOT on a nice QUIET STREET in a WONDERFUL NEIGHBORHOOD! Open and inviting, two story entryway with power lift chandelier. Exquisite finishes throughout including gleaming hardwood floors, wainscoting, tray ceilings, white trim and modern paint colors throughout. Beautiful, floor to ceiling wood paneled study/office. Spectacular double sided fireplace with limestone mantel in living room and carved wood mantle in kitchen. Totally modern kitchen with wine fridge and all Viking appliances. Spacious main floor master suite. Three additional bedrooms and bonus study/game room upstairs. Full finished basement with AWESOME bar, full bath, workout room and temperature controlled wine closet. The three car garage with extra high ceilings also has a hydraulic lift for an additional forth car. Spacious and private back yard with flagstone patio and hot tub. Unlike anything you have seen and unlikely to last long! Come see it TODAY!
Property Specifics
| Single Family | |
| — | |
| Traditional | |
| 2002 | |
| Full | |
| — | |
| No | |
| 0.64 |
| Will | |
| — | |
| 0 / Not Applicable | |
| None | |
| Private Well | |
| Septic-Mechanical | |
| 09914522 | |
| 1605023020110000 |
Property History
| DATE: | EVENT: | PRICE: | SOURCE: |
|---|---|---|---|
| 6 Sep, 2013 | Sold | $479,000 | MRED MLS |
| 4 Aug, 2013 | Under contract | $499,900 | MRED MLS |
| 22 Jun, 2013 | Listed for sale | $499,900 | MRED MLS |
| 19 Jul, 2018 | Sold | $515,000 | MRED MLS |
| 14 May, 2018 | Under contract | $535,000 | MRED MLS |
| 12 Apr, 2018 | Listed for sale | $535,000 | MRED MLS |
Room Specifics
Total Bedrooms: 5
Bedrooms Above Ground: 4
Bedrooms Below Ground: 1
Dimensions: —
Floor Type: Carpet
Dimensions: —
Floor Type: Carpet
Dimensions: —
Floor Type: Carpet
Dimensions: —
Floor Type: —
Full Bathrooms: 5
Bathroom Amenities: Whirlpool,Separate Shower,Double Sink
Bathroom in Basement: 1
Rooms: Bedroom 5,Breakfast Room,Game Room,Great Room,Office,Recreation Room,Utility Room-Lower Level,Other Room
Basement Description: Finished
Other Specifics
| 4 | |
| Concrete Perimeter | |
| — | |
| Brick Paver Patio | |
| — | |
| 177X142X204X138 | |
| — | |
| Full | |
| Vaulted/Cathedral Ceilings, Bar-Wet, Hardwood Floors, First Floor Bedroom, First Floor Laundry, First Floor Full Bath | |
| Range, Microwave, Dishwasher, Refrigerator, High End Refrigerator, Washer, Dryer, Stainless Steel Appliance(s), Wine Refrigerator | |
| Not in DB | |
| Street Paved | |
| — | |
| — | |
| Double Sided |
Tax History
| Year | Property Taxes |
|---|---|
| 2013 | $11,594 |
| 2018 | $12,767 |
Contact Agent
Nearby Similar Homes
Nearby Sold Comparables
Contact Agent
Listing Provided By
Keller Williams Preferred Rlty









