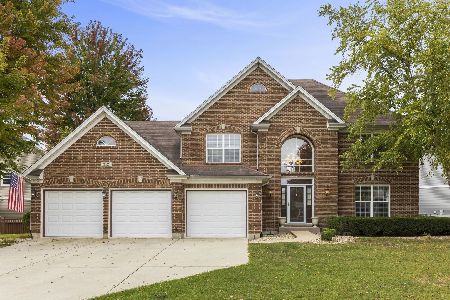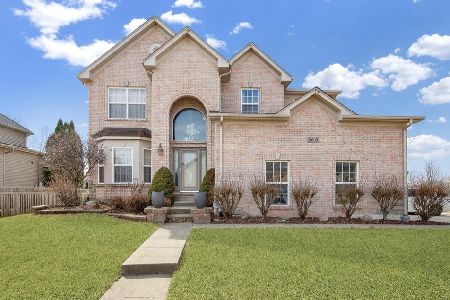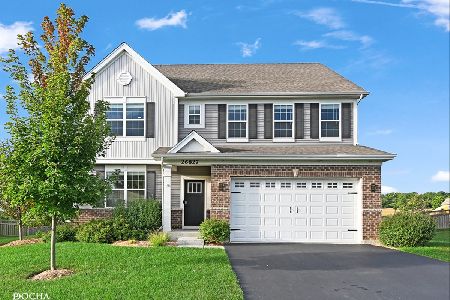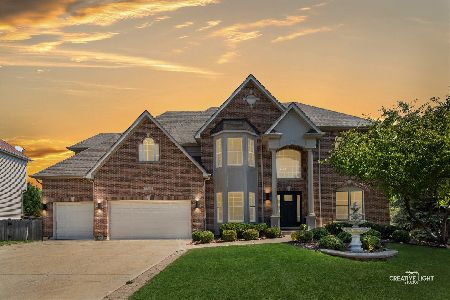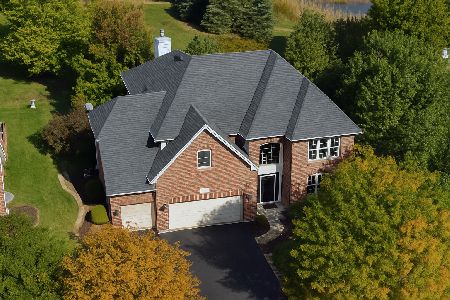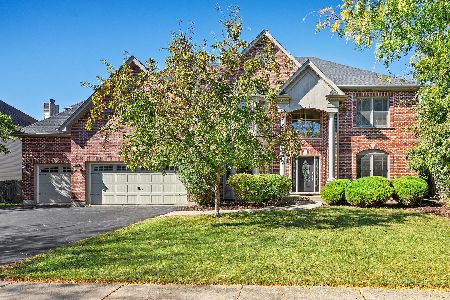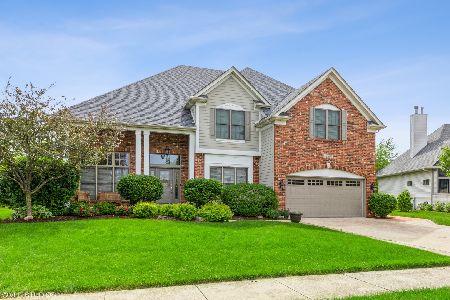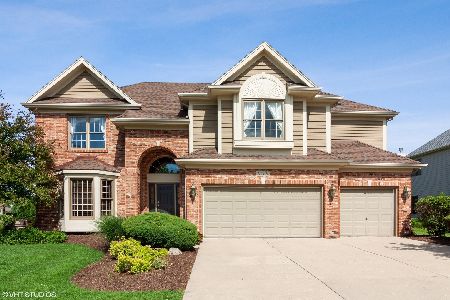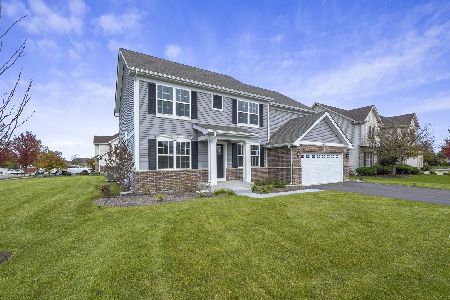13507 Summergrove Drive, Plainfield, Illinois 60585
$445,000
|
Sold
|
|
| Status: | Closed |
| Sqft: | 3,971 |
| Cost/Sqft: | $113 |
| Beds: | 4 |
| Baths: | 4 |
| Year Built: | 2005 |
| Property Taxes: | $13,186 |
| Days On Market: | 2236 |
| Lot Size: | 0,29 |
Description
Updated and upgraded home is finished in today's styles and trends, located in amenity packed Grande Park pool/clubhouse community. Open floor plan boasts gourmet kitchen w/dual islands, custom cabinets, granite counters, Viking built-in appliances incl. 6 burner cooktop, warming drawer & double oven + butler's pantry leading to dining room. Kitchen is open to large family room w/brick fireplace & eating area. Formal living & dining rooms + 1st floor den & laundry/mud room. Gleaming hardwoods throughout most of 1st floor. Turned staircase leads to 2nd floor loft & bedrooms. Master suite w/sitting area, large walk-in closet & remodeled luxury bath w/dual vanity, whirlpool & sep shower. Good sized spare bedrooms w/remodeled hall bath. Full finished basement w/wet bar, theater area, gaming area & plenty of additional space plus full bath & storage. Tons of details incl. rounded corners, custom millwork, wrought iron spindles, & trayed/vaulted ceilings. Dual HVAC. Tandem 3 car garage. Great lot backs to common area & is loaded with landscaping. Patio has custom bar w/built-in grill & paver area w/firepit. Awesome location, close to parks, playgrounds, paths, shopping, highways & transportation. Desirable Oswego District 308 schools w/K-8 in subdivision/walking distance.
Property Specifics
| Single Family | |
| — | |
| Traditional | |
| 2005 | |
| Full | |
| — | |
| No | |
| 0.29 |
| Kendall | |
| Grande Park | |
| 900 / Annual | |
| Clubhouse,Pool | |
| Lake Michigan | |
| Public Sewer | |
| 10528625 | |
| 06011310030000 |
Nearby Schools
| NAME: | DISTRICT: | DISTANCE: | |
|---|---|---|---|
|
Grade School
Grande Park Elementary School |
308 | — | |
|
Middle School
Murphy Junior High School |
308 | Not in DB | |
|
High School
Oswego East High School |
308 | Not in DB | |
Property History
| DATE: | EVENT: | PRICE: | SOURCE: |
|---|---|---|---|
| 22 Mar, 2013 | Sold | $300,000 | MRED MLS |
| 1 Feb, 2013 | Under contract | $323,900 | MRED MLS |
| — | Last price change | $332,900 | MRED MLS |
| 9 Oct, 2012 | Listed for sale | $349,900 | MRED MLS |
| 28 Oct, 2019 | Sold | $445,000 | MRED MLS |
| 30 Sep, 2019 | Under contract | $450,000 | MRED MLS |
| 25 Sep, 2019 | Listed for sale | $450,000 | MRED MLS |
| 23 Jul, 2021 | Sold | $570,000 | MRED MLS |
| 8 Jun, 2021 | Under contract | $549,900 | MRED MLS |
| 3 Jun, 2021 | Listed for sale | $549,900 | MRED MLS |
Room Specifics
Total Bedrooms: 4
Bedrooms Above Ground: 4
Bedrooms Below Ground: 0
Dimensions: —
Floor Type: Carpet
Dimensions: —
Floor Type: Carpet
Dimensions: —
Floor Type: Carpet
Full Bathrooms: 4
Bathroom Amenities: Whirlpool,Separate Shower
Bathroom in Basement: 1
Rooms: Foyer,Loft,Den,Eating Area,Recreation Room,Game Room,Sitting Room,Theatre Room
Basement Description: Finished
Other Specifics
| 3 | |
| Concrete Perimeter | |
| Concrete | |
| Patio, Porch, Brick Paver Patio, Outdoor Grill, Fire Pit | |
| Landscaped,Park Adjacent | |
| 33X41X140X71X30X140 | |
| Full | |
| Full | |
| Vaulted/Cathedral Ceilings, Bar-Wet, Hardwood Floors, Wood Laminate Floors, First Floor Laundry, Built-in Features, Walk-In Closet(s) | |
| Double Oven, Microwave, Dishwasher, High End Refrigerator, Bar Fridge, Washer, Dryer, Disposal, Stainless Steel Appliance(s), Cooktop, Range Hood | |
| Not in DB | |
| Clubhouse, Pool, Tennis Courts, Sidewalks, Street Lights, Street Paved | |
| — | |
| — | |
| Gas Log, Gas Starter |
Tax History
| Year | Property Taxes |
|---|---|
| 2013 | $15,981 |
| 2019 | $13,186 |
| 2021 | $13,818 |
Contact Agent
Nearby Similar Homes
Nearby Sold Comparables
Contact Agent
Listing Provided By
Baird & Warner

