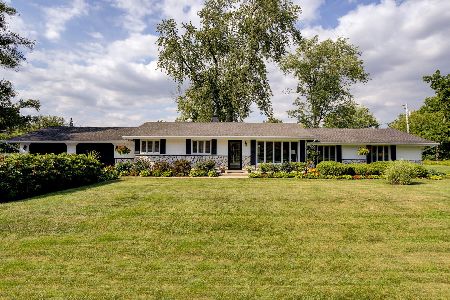1351 63rd Place, La Grange Highlands, Illinois 60525
$205,000
|
Sold
|
|
| Status: | Closed |
| Sqft: | 960 |
| Cost/Sqft: | $239 |
| Beds: | 3 |
| Baths: | 1 |
| Year Built: | 1956 |
| Property Taxes: | $1,004 |
| Days On Market: | 5276 |
| Lot Size: | 0,48 |
Description
Walk out your back door into a beautiful park-like backyard! Almost half an acre of blooming trees and flowers make this home a real retreat! Partially fenced yard. Newer furnace and thermopane windows. Spacious living and family rooms create a very livable home. Family room with closet could be used as 4th bedroom. Enclosed back porch perfect for morning coffee, evening meals, or relaxing with a good book.
Property Specifics
| Single Family | |
| — | |
| Ranch | |
| 1956 | |
| None | |
| — | |
| No | |
| 0.48 |
| Cook | |
| — | |
| 0 / Not Applicable | |
| None | |
| Lake Michigan | |
| Public Sewer | |
| 07879995 | |
| 18202000500000 |
Nearby Schools
| NAME: | DISTRICT: | DISTANCE: | |
|---|---|---|---|
|
Grade School
Highlands Elementary School |
106 | — | |
|
Middle School
Highlands Middle School |
106 | Not in DB | |
|
High School
Lyons Twp High School |
204 | Not in DB | |
Property History
| DATE: | EVENT: | PRICE: | SOURCE: |
|---|---|---|---|
| 27 Oct, 2011 | Sold | $205,000 | MRED MLS |
| 18 Aug, 2011 | Under contract | $229,000 | MRED MLS |
| 12 Aug, 2011 | Listed for sale | $229,000 | MRED MLS |
Room Specifics
Total Bedrooms: 3
Bedrooms Above Ground: 3
Bedrooms Below Ground: 0
Dimensions: —
Floor Type: Carpet
Dimensions: —
Floor Type: Carpet
Full Bathrooms: 1
Bathroom Amenities: —
Bathroom in Basement: 0
Rooms: Enclosed Porch
Basement Description: None
Other Specifics
| 2 | |
| — | |
| Asphalt | |
| — | |
| — | |
| 200 X 100 | |
| Full,Pull Down Stair | |
| None | |
| — | |
| Range, Microwave, Refrigerator | |
| Not in DB | |
| — | |
| — | |
| — | |
| — |
Tax History
| Year | Property Taxes |
|---|---|
| 2011 | $1,004 |
Contact Agent
Nearby Similar Homes
Nearby Sold Comparables
Contact Agent
Listing Provided By
RE/MAX Properties








