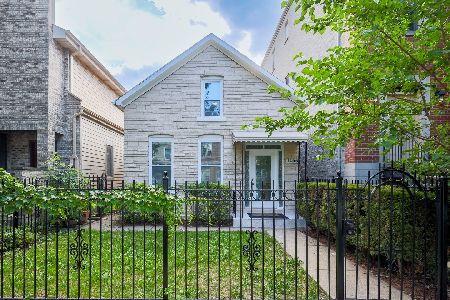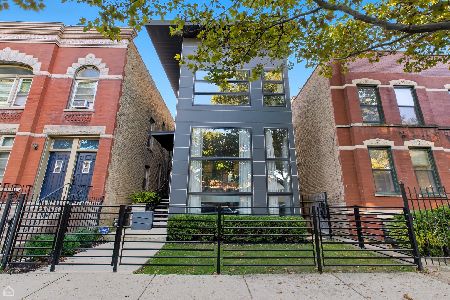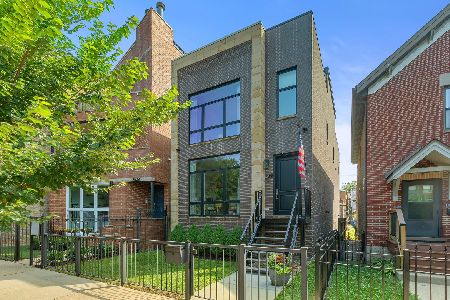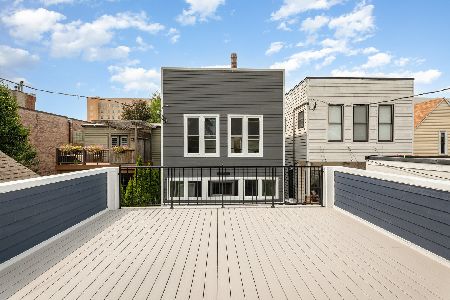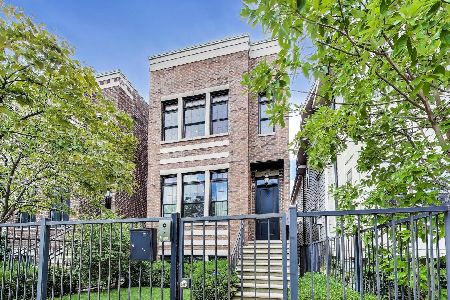1351 Artesian Avenue, West Town, Chicago, Illinois 60647
$909,000
|
Sold
|
|
| Status: | Closed |
| Sqft: | 0 |
| Cost/Sqft: | — |
| Beds: | 4 |
| Baths: | 4 |
| Year Built: | 2020 |
| Property Taxes: | $0 |
| Days On Market: | 1987 |
| Lot Size: | 0,07 |
Description
Beautifully detailed single family home on desirable East Humboldt street. High end finishes with soaring ceilings, wide plank stained oak hardwood floors, 36" gas ventless fireplace, Unico Flat Panel kitchen with Bertazzoni appliance package and huge 10' island for entertaining. Large deck off main level completed in composite decking and overlooking huge rear yard and 2 car garage with "party door" opening to yard. 2nd floor bedroom level features Jack and Jill bath with double vanity and spacious room sizes with grand Master Suite featuring Hi End bath finished with heated floors, free standing tub, separate shower and back lit mirrors, plus Walk- In closet and supplemental closets all along one wall. Interior stairs to bonus penthouse with wet bar leading out to 600 sqft rooftop Deck with Views. Lower level features high ceilings and full rec room with secondary wet bar, full bath with steam shower and 4th bedroom with large walk-in closet. Dual zoned heating/cooling, 2 laundry centers and 2 car garage. Home is nearly complete and ready for delivery 30-45 days.
Property Specifics
| Single Family | |
| — | |
| Contemporary | |
| 2020 | |
| Full,English | |
| — | |
| No | |
| 0.07 |
| Cook | |
| — | |
| 0 / Not Applicable | |
| None | |
| Lake Michigan | |
| Public Sewer | |
| 10697348 | |
| 16012210040000 |
Nearby Schools
| NAME: | DISTRICT: | DISTANCE: | |
|---|---|---|---|
|
Grade School
De Diego Elementary School Commu |
299 | — | |
|
High School
Clemente Community Academy Senio |
299 | Not in DB | |
Property History
| DATE: | EVENT: | PRICE: | SOURCE: |
|---|---|---|---|
| 21 Apr, 2019 | Sold | $235,000 | MRED MLS |
| 21 Feb, 2019 | Under contract | $349,000 | MRED MLS |
| 6 Apr, 2017 | Listed for sale | $349,000 | MRED MLS |
| 22 Jul, 2020 | Sold | $909,000 | MRED MLS |
| 21 May, 2020 | Under contract | $929,000 | MRED MLS |
| 24 Apr, 2020 | Listed for sale | $929,000 | MRED MLS |
| 10 Oct, 2022 | Sold | $1,100,000 | MRED MLS |
| 21 Aug, 2022 | Under contract | $1,100,000 | MRED MLS |
| 15 Aug, 2022 | Listed for sale | $1,100,000 | MRED MLS |
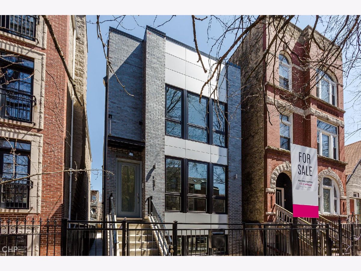
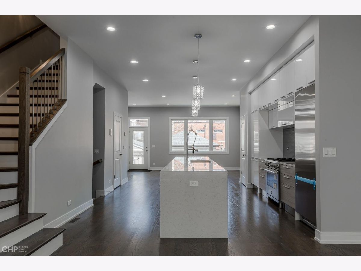
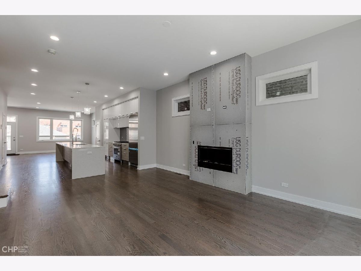
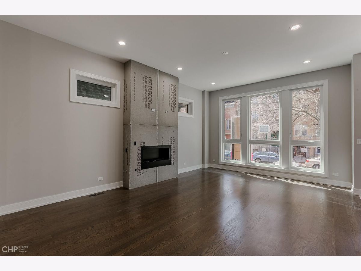
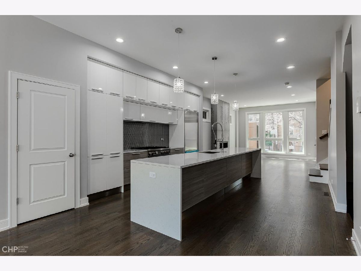
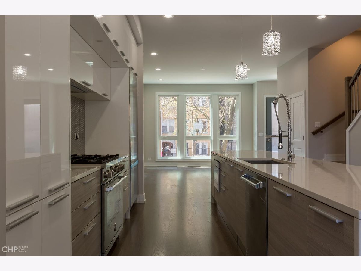
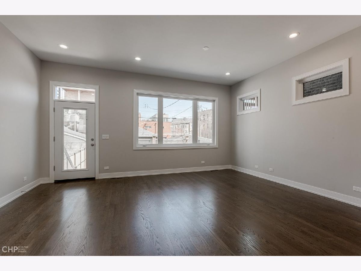
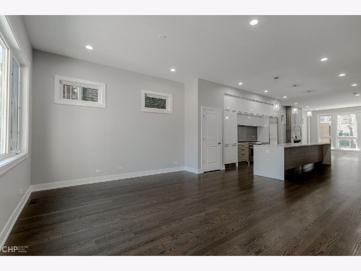
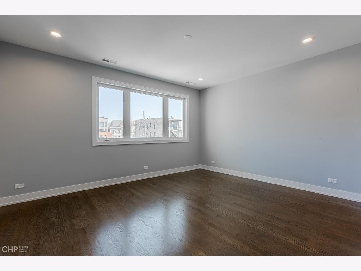
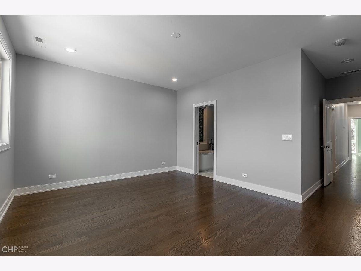
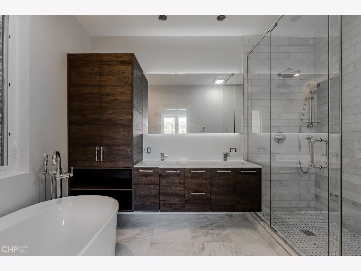
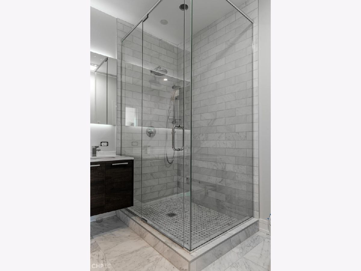
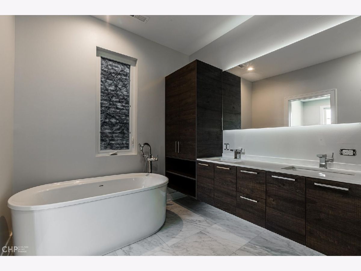
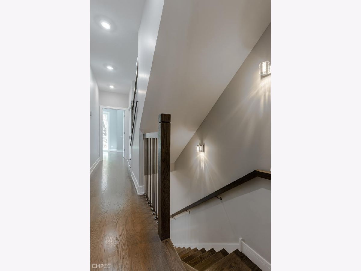
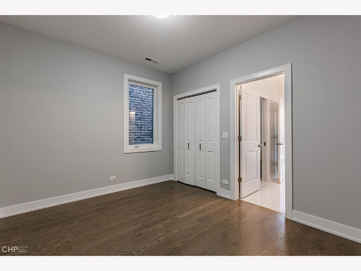
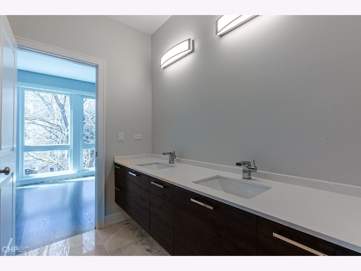
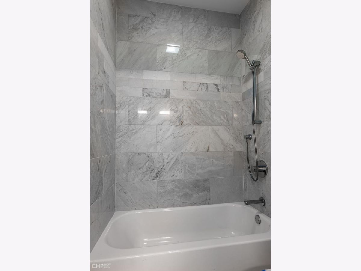
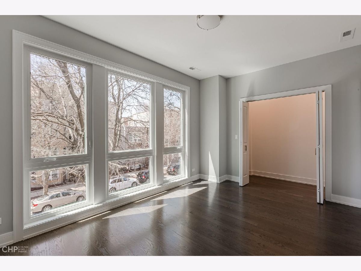
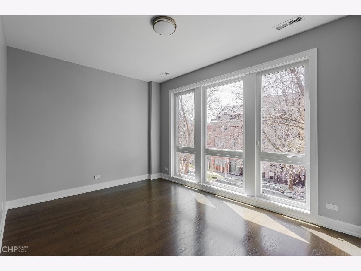
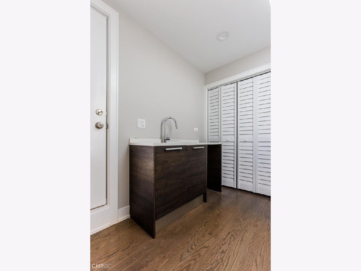
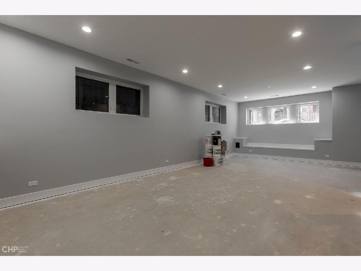
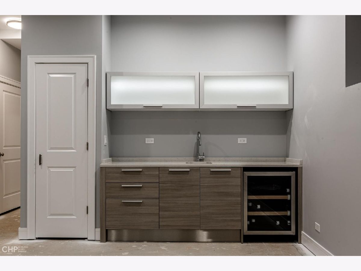
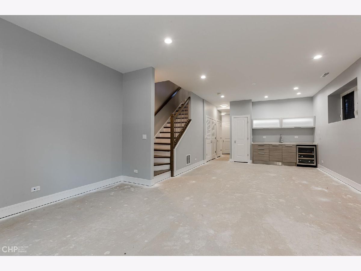
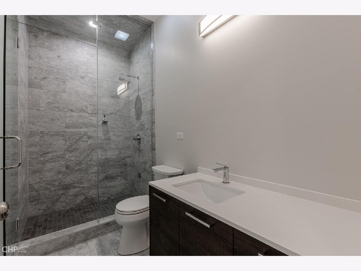
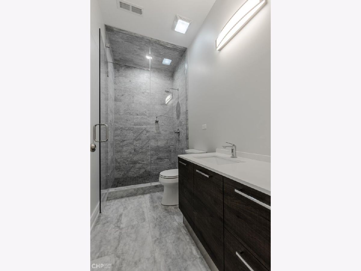
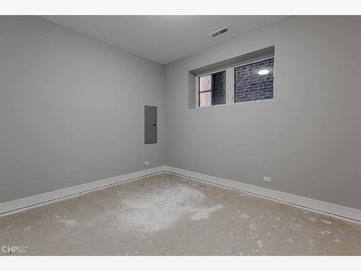
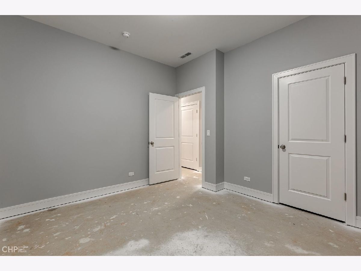
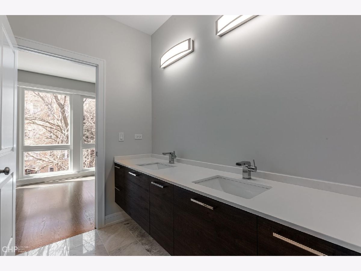
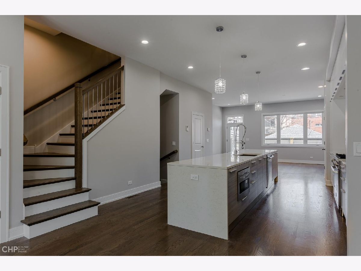
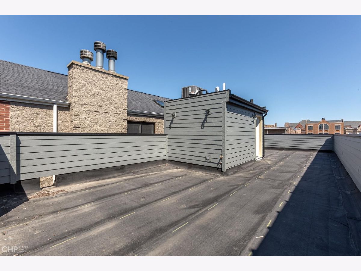
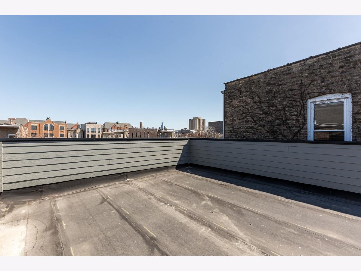
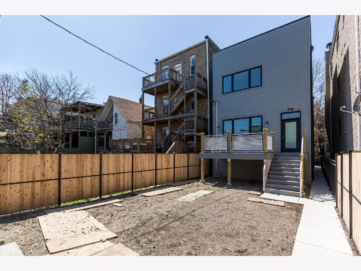
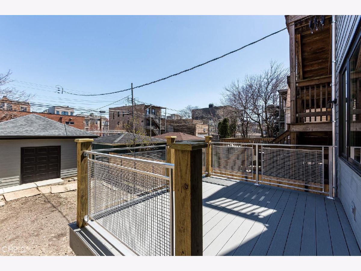
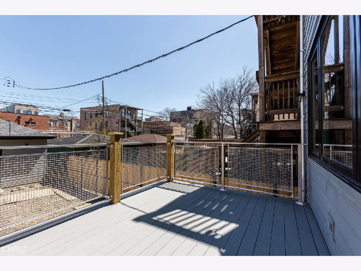
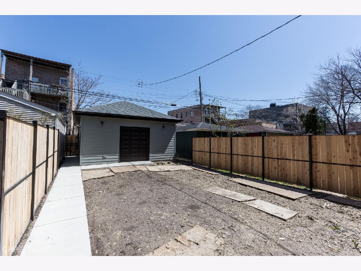
Room Specifics
Total Bedrooms: 4
Bedrooms Above Ground: 4
Bedrooms Below Ground: 0
Dimensions: —
Floor Type: Hardwood
Dimensions: —
Floor Type: Hardwood
Dimensions: —
Floor Type: Carpet
Full Bathrooms: 4
Bathroom Amenities: Whirlpool,Separate Shower,Steam Shower,Double Sink,Soaking Tub
Bathroom in Basement: 1
Rooms: Bonus Room,Deck,Great Room
Basement Description: Finished
Other Specifics
| 2 | |
| Concrete Perimeter | |
| Off Alley | |
| Deck, Roof Deck | |
| Common Grounds,Fenced Yard | |
| 25 X 126.5 | |
| — | |
| Full | |
| Skylight(s), Sauna/Steam Room, Bar-Wet, Hardwood Floors, Second Floor Laundry, Walk-In Closet(s) | |
| Range, Microwave, Dishwasher, High End Refrigerator, Bar Fridge, Washer, Dryer, Disposal, Stainless Steel Appliance(s), Wine Refrigerator | |
| Not in DB | |
| Gated, Sidewalks, Street Lights, Street Paved, Other | |
| — | |
| — | |
| Ventless |
Tax History
| Year | Property Taxes |
|---|---|
| 2019 | $1,419 |
| 2022 | $13,507 |
Contact Agent
Nearby Similar Homes
Nearby Sold Comparables
Contact Agent
Listing Provided By
North Clybourn Group, Inc.

