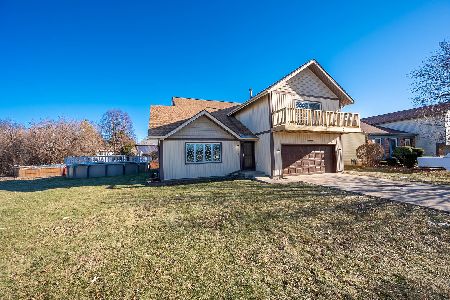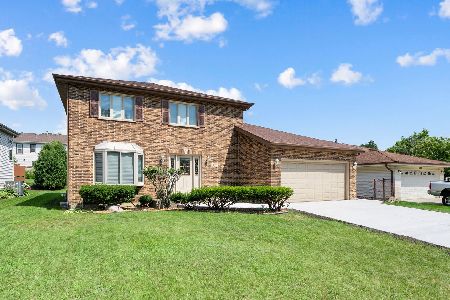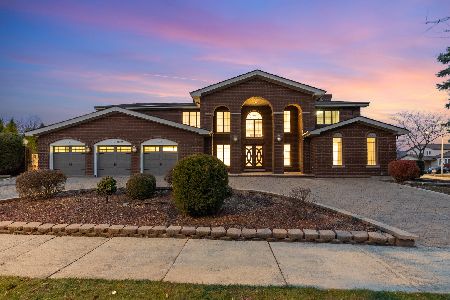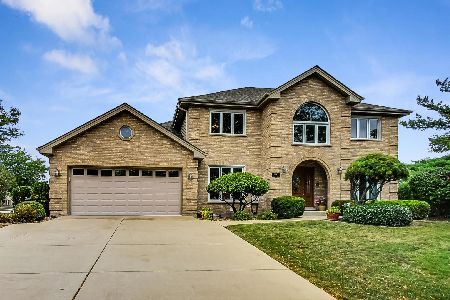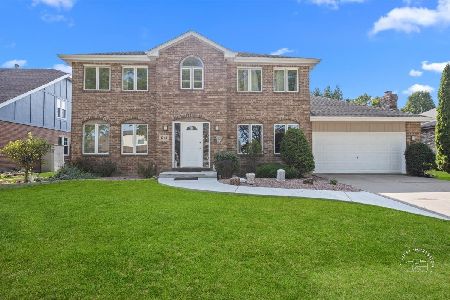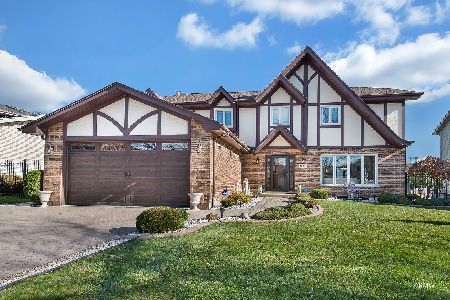1351 Ashley Lane, Addison, Illinois 60101
$435,000
|
Sold
|
|
| Status: | Closed |
| Sqft: | 3,090 |
| Cost/Sqft: | $145 |
| Beds: | 4 |
| Baths: | 3 |
| Year Built: | 1989 |
| Property Taxes: | $11,659 |
| Days On Market: | 2009 |
| Lot Size: | 0,21 |
Description
Well maintained home, super clean home by owners. Hardwood floors throughout first & second floor, except for kitchen and eat-in area which are tiled. Two story foyer, leads you into the newer remodel kitchen with wall of cabinets, built-in refrigerator, microwave in island, recess and pennant lighting, granite tops and neutral back-splash. Open floor plan to family room, eat-in area and kitchen. Convenient wet-bar area makes entertaining large crowds a breeze. Of course, there is a formal living and dining room. Laundry room on first floor with it's own sink. Extra large primary bedroom and bathroom. Walk-in closet is perfect to fit clothes for every season. Finished lower level with a bar area is perfect for setting up additional recreational activities. There is zoned heating, a beautiful professionally landscaped yard to enjoy from the patio off the eat-in area. Great home to call your own. Agent related to sellers.
Property Specifics
| Single Family | |
| — | |
| — | |
| 1989 | |
| Full | |
| 2 STORY | |
| No | |
| 0.21 |
| Du Page | |
| — | |
| — / Not Applicable | |
| None | |
| Lake Michigan | |
| Public Sewer | |
| 10764509 | |
| 0318416008 |
Nearby Schools
| NAME: | DISTRICT: | DISTANCE: | |
|---|---|---|---|
|
Grade School
Stone Elementary School |
4 | — | |
|
Middle School
Indian Trail Junior High School |
4 | Not in DB | |
|
High School
Addison Trail High School |
88 | Not in DB | |
Property History
| DATE: | EVENT: | PRICE: | SOURCE: |
|---|---|---|---|
| 2 Oct, 2020 | Sold | $435,000 | MRED MLS |
| 5 Aug, 2020 | Under contract | $447,000 | MRED MLS |
| 13 Jul, 2020 | Listed for sale | $447,000 | MRED MLS |
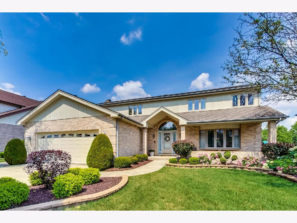
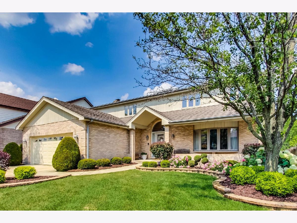
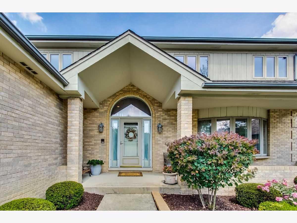
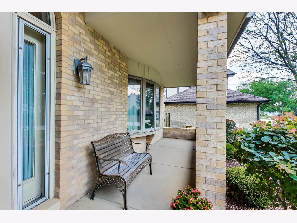
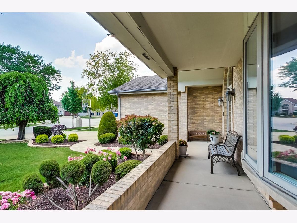
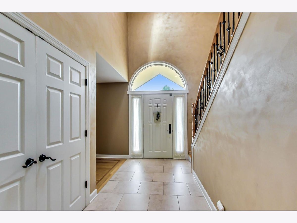
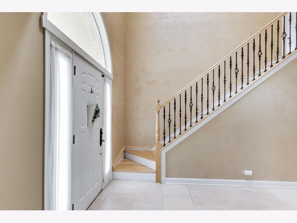
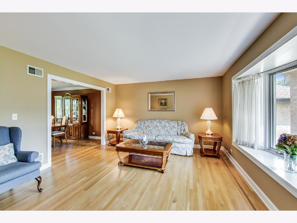
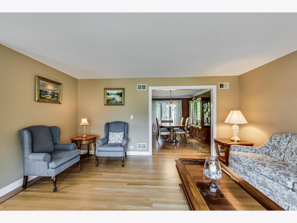
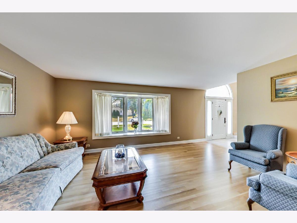
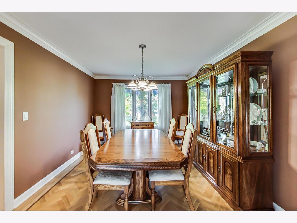
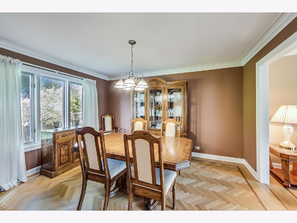
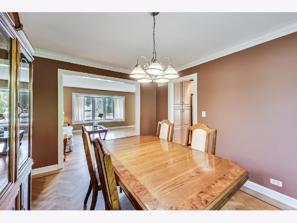
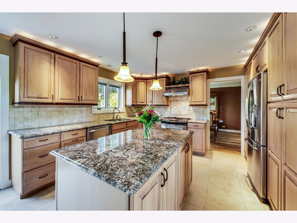
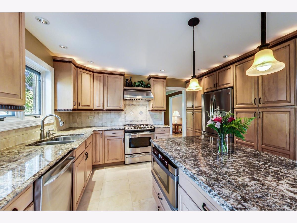
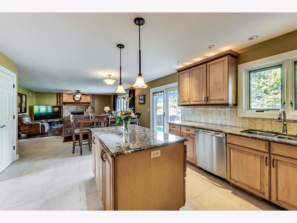
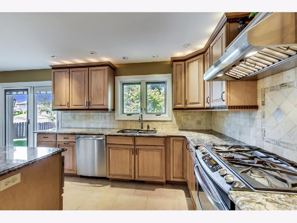
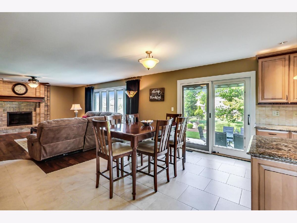
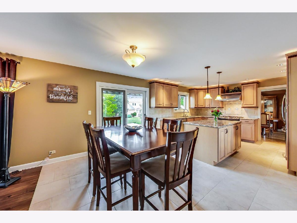
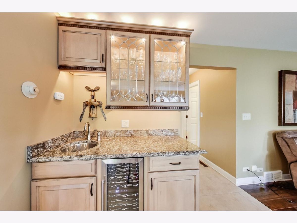
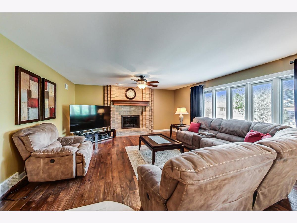
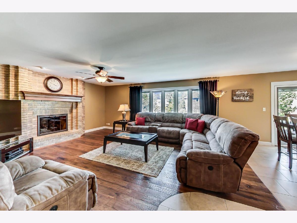
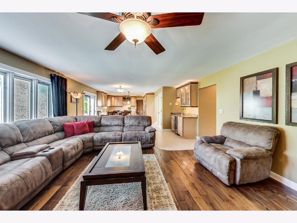
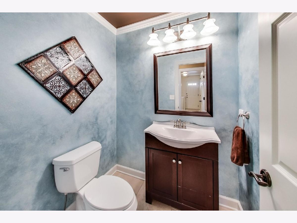
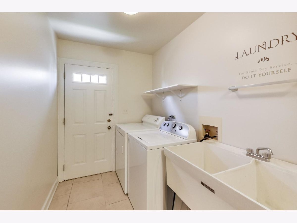
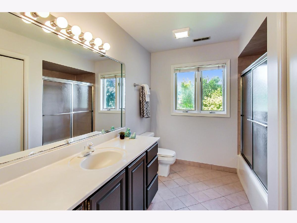
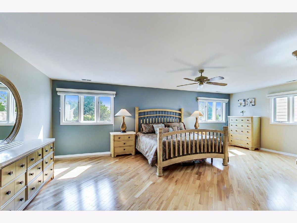
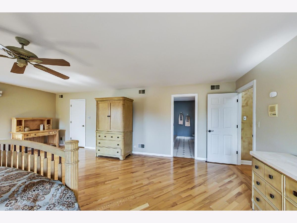
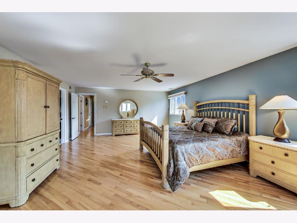
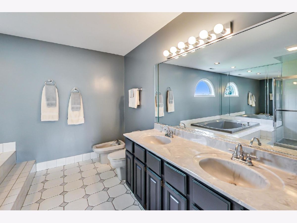
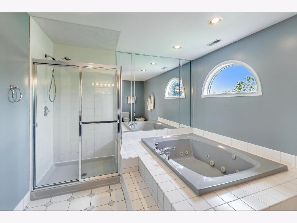
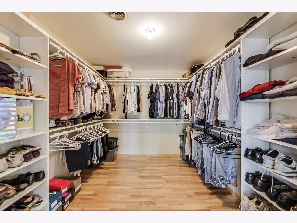
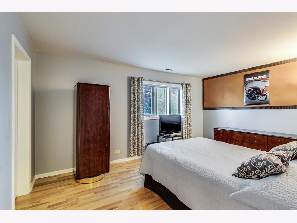
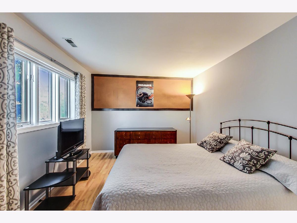
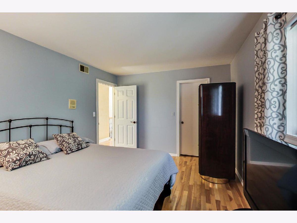
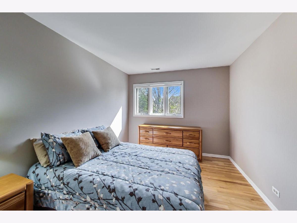
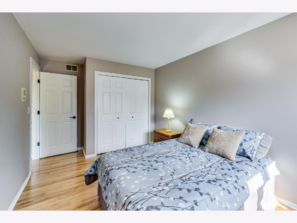
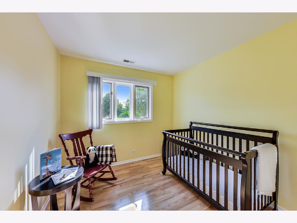
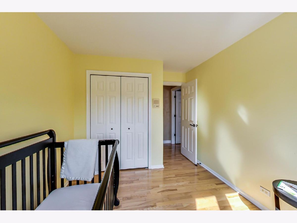
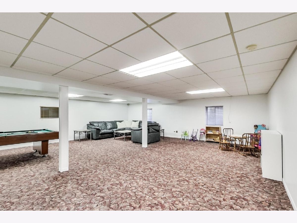
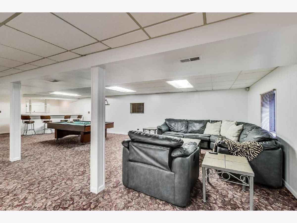
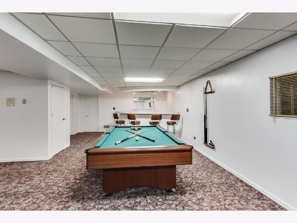
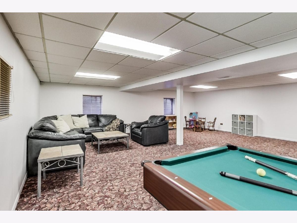
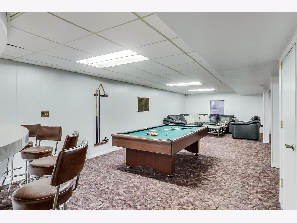
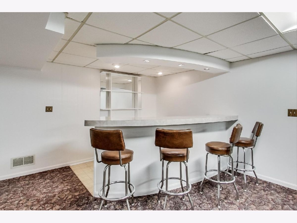
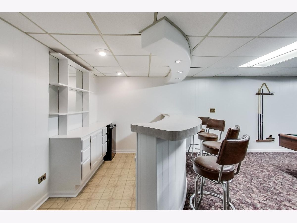
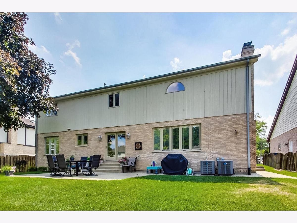
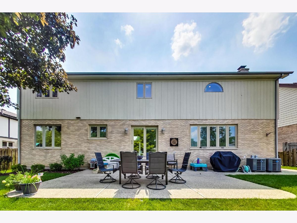
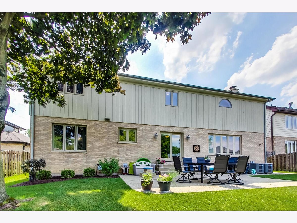
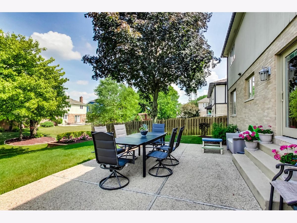
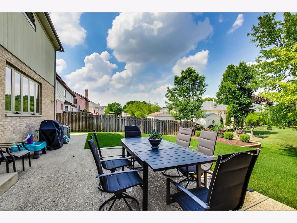
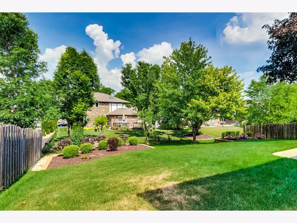
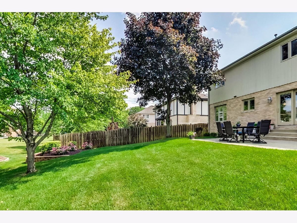
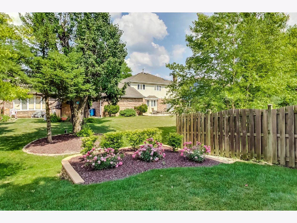
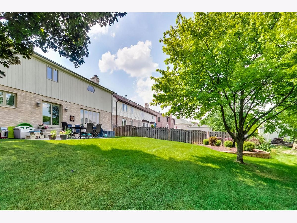
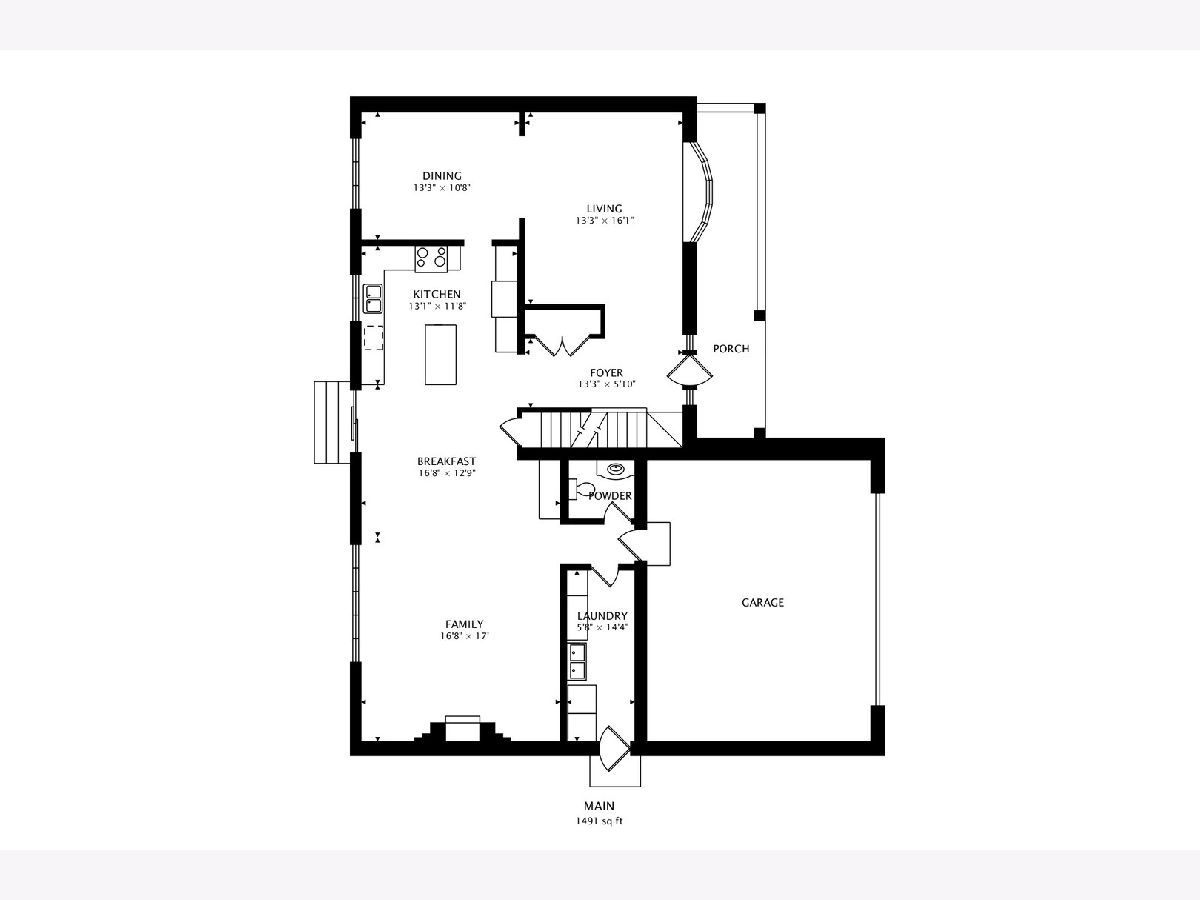
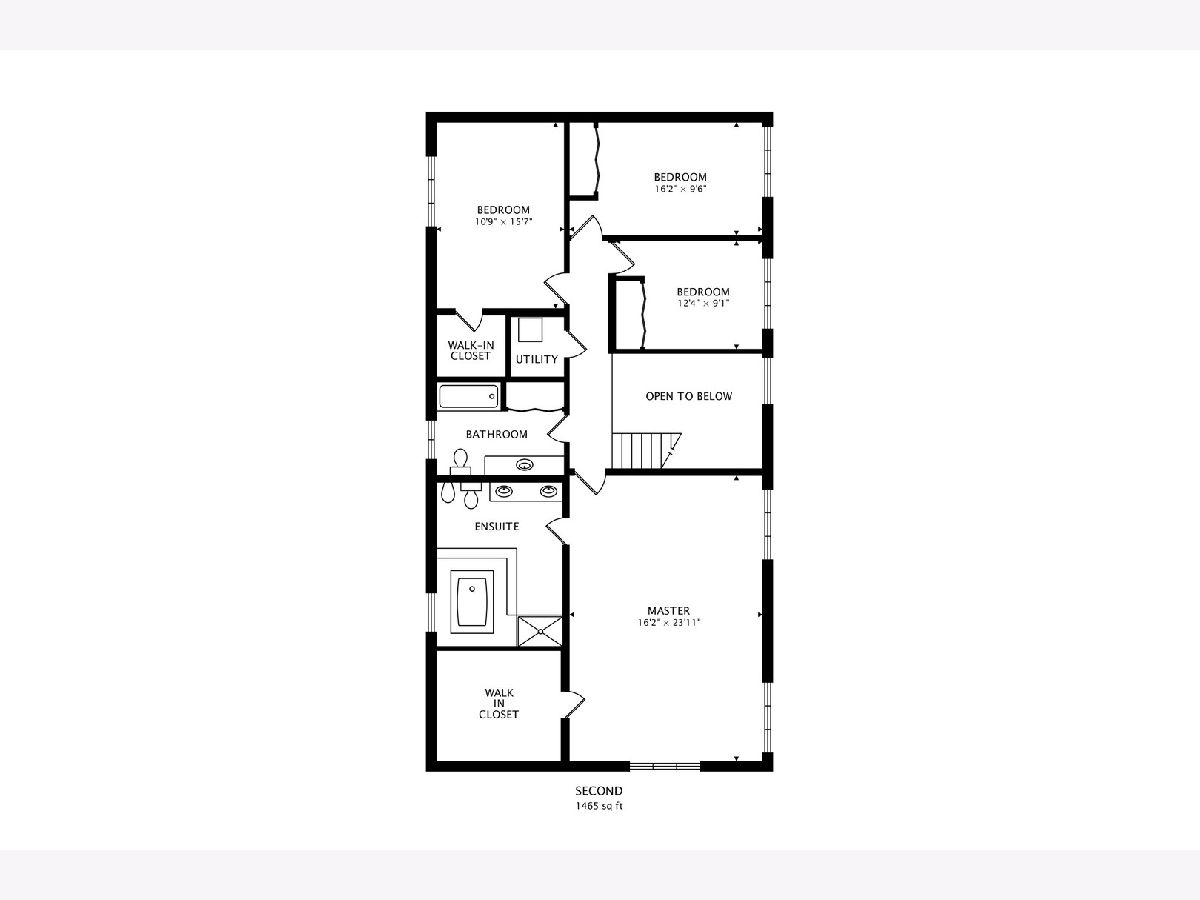
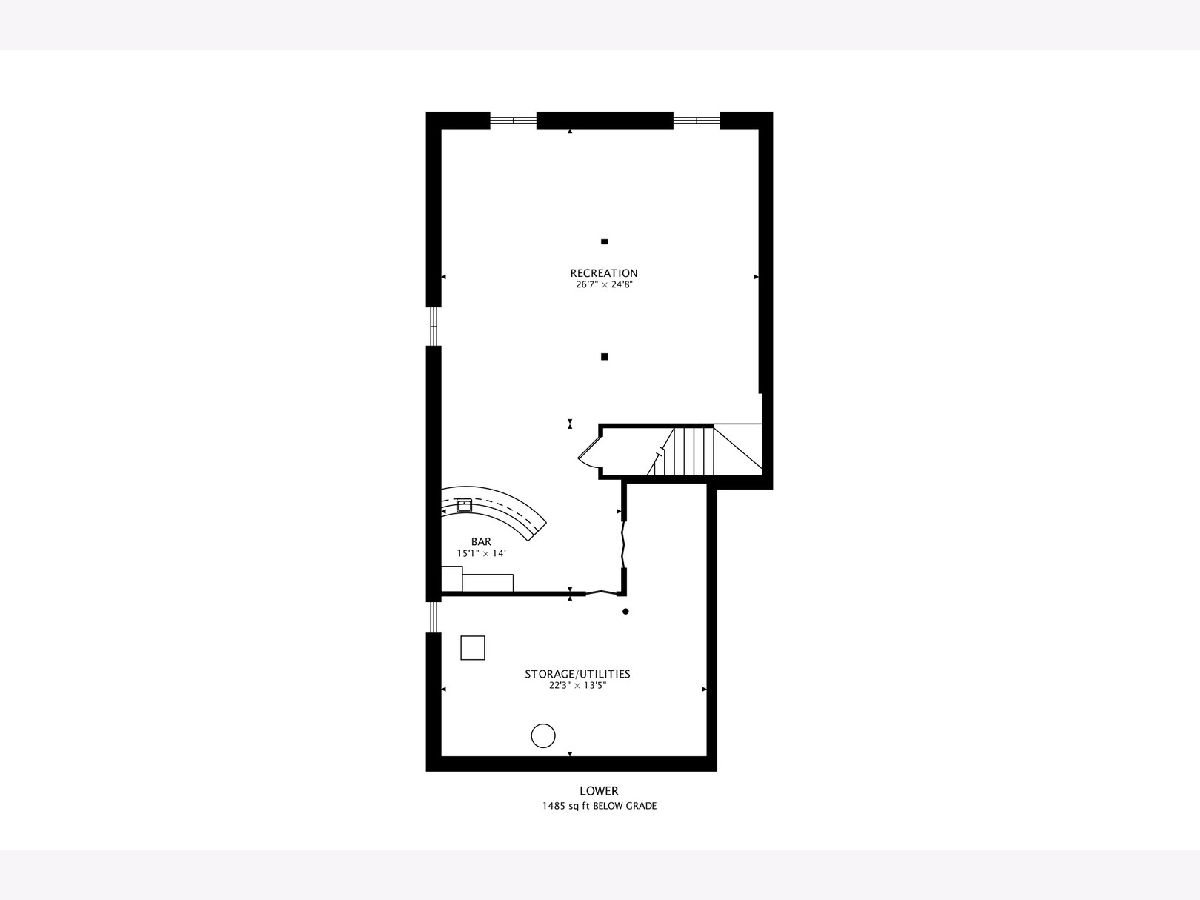
Room Specifics
Total Bedrooms: 4
Bedrooms Above Ground: 4
Bedrooms Below Ground: 0
Dimensions: —
Floor Type: Hardwood
Dimensions: —
Floor Type: Hardwood
Dimensions: —
Floor Type: Hardwood
Full Bathrooms: 3
Bathroom Amenities: Separate Shower,Double Sink,Bidet
Bathroom in Basement: 0
Rooms: Eating Area,Recreation Room,Foyer,Utility Room-Lower Level,Walk In Closet
Basement Description: Finished
Other Specifics
| 2 | |
| — | |
| Concrete | |
| Patio | |
| — | |
| 91X116X91X115 | |
| — | |
| Full | |
| Vaulted/Cathedral Ceilings, Bar-Wet, Hardwood Floors, First Floor Laundry, Walk-In Closet(s) | |
| Range, Microwave, Dishwasher, Refrigerator, Bar Fridge, Washer, Dryer, Stainless Steel Appliance(s), Wine Refrigerator, Range Hood | |
| Not in DB | |
| — | |
| — | |
| — | |
| Gas Starter |
Tax History
| Year | Property Taxes |
|---|---|
| 2020 | $11,659 |
Contact Agent
Nearby Similar Homes
Nearby Sold Comparables
Contact Agent
Listing Provided By
@properties

