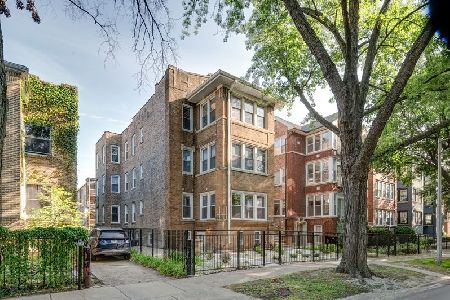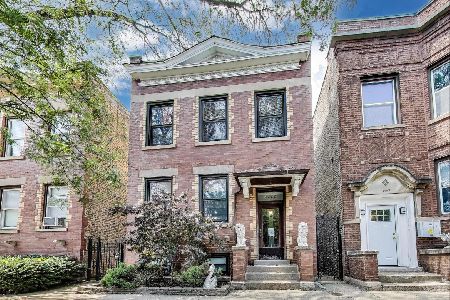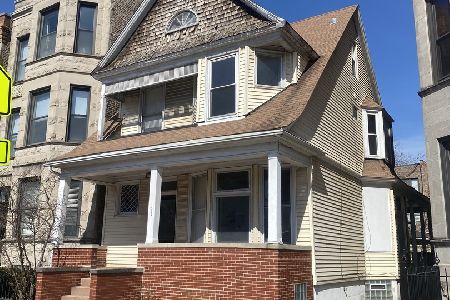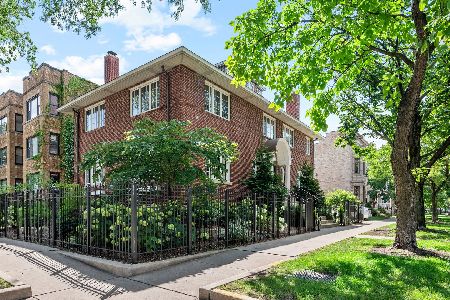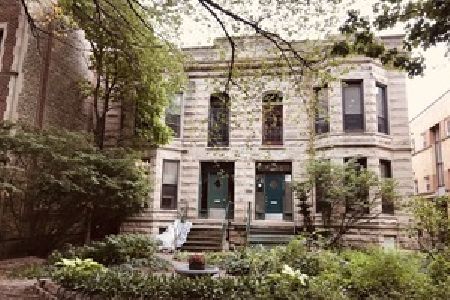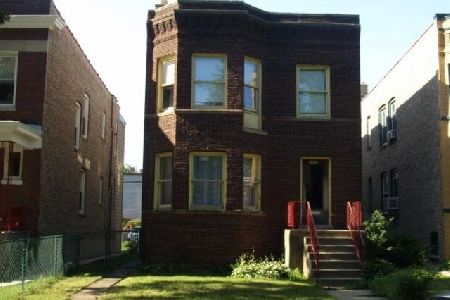1351 Carmen Avenue, Uptown, Chicago, Illinois 60640
$900,000
|
Sold
|
|
| Status: | Closed |
| Sqft: | 0 |
| Cost/Sqft: | — |
| Beds: | 10 |
| Baths: | 0 |
| Year Built: | 1927 |
| Property Taxes: | $17,048 |
| Days On Market: | 1809 |
| Lot Size: | 0,10 |
Description
Beautiful red brick classic jumbo 3 flat with garden unit on oversized lot in Andersonville. Conveniently located one block from the red line and Clark Street. On quite tree lined street this property is an opportunity to make an excellent investment for either a live in owner, as rental property or condo conversion. Each sun filled unit is approximately 1600 sq ft with 3 bedrooms, one bath, jumbo living room and full size separate dining rooms. The 3 main units have gleaming hardwood flooring, 9' ceilings, updated kitchens, baths, and newer windows, electrical and plumbing updates. Additional features include new exterior decks (coming soon), charming common backyard, three car garage, common laundry, common heat, all 3 units have individual a/c units, two units with have private decks. garden unit is approximately 750 sq ft. There is a possibility to expand the garden unit to make it a two bedroom and two baths, second bathroom already there. Rents are low for the area. Lease are all month to month There are many excellent schools near by. Pierce School of International Studies, Sacred Heart Academy, Northside Academy, Rogers Park Montessori School, and The Waldorf School to name a few.
Property Specifics
| Multi-unit | |
| — | |
| — | |
| 1927 | |
| Full,Walkout | |
| — | |
| No | |
| 0.1 |
| Cook | |
| — | |
| — / — | |
| — | |
| Lake Michigan | |
| Public Sewer | |
| 10896865 | |
| 14083080020000 |
Property History
| DATE: | EVENT: | PRICE: | SOURCE: |
|---|---|---|---|
| 4 Dec, 2020 | Sold | $900,000 | MRED MLS |
| 26 Nov, 2020 | Under contract | $927,500 | MRED MLS |
| 8 Oct, 2020 | Listed for sale | $927,500 | MRED MLS |
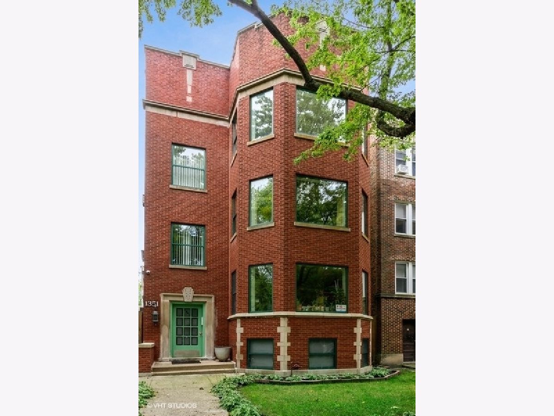
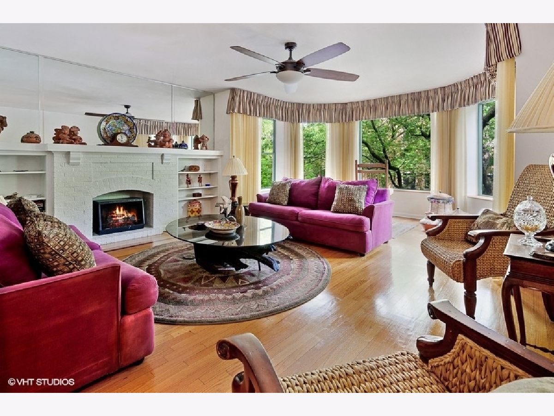
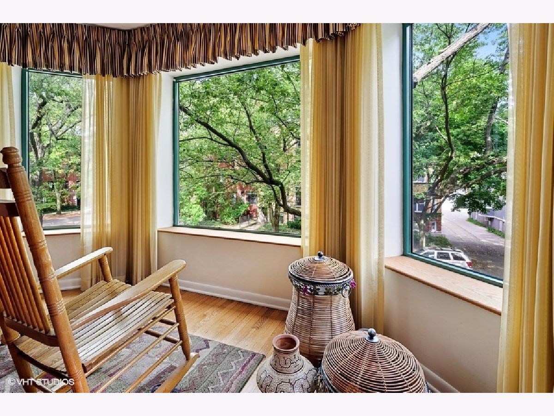
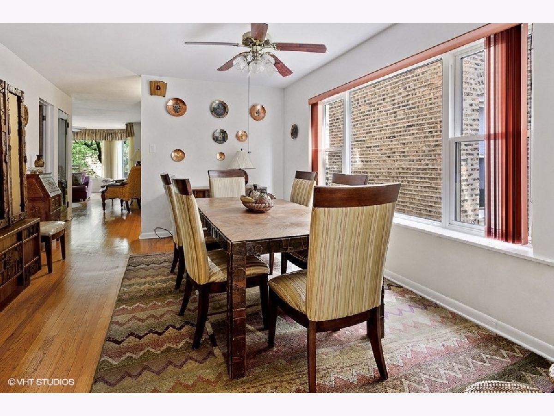
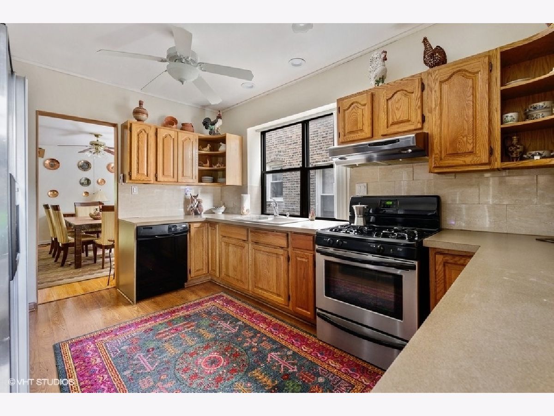
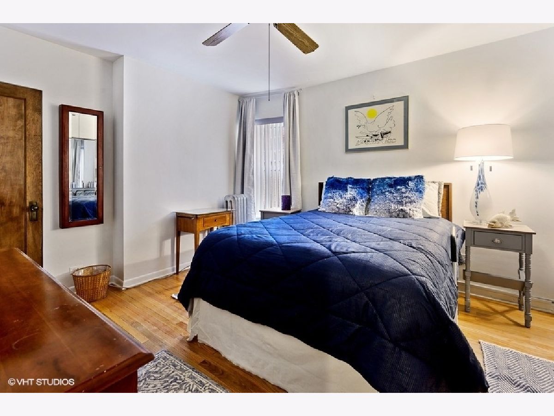
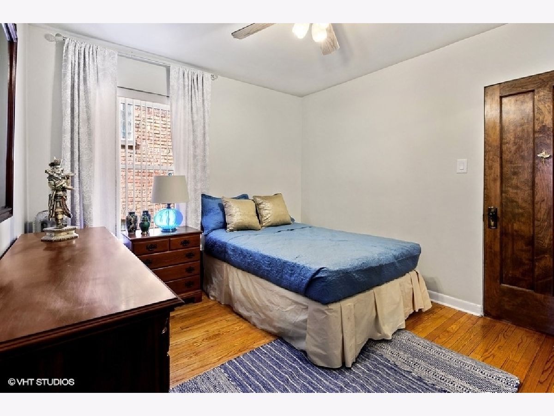
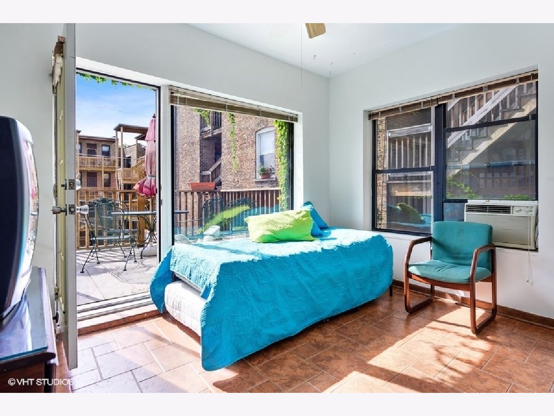
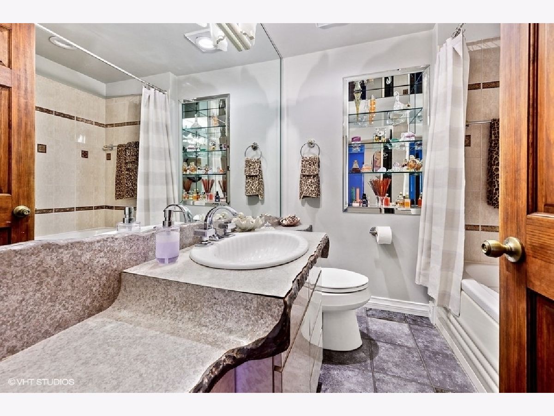
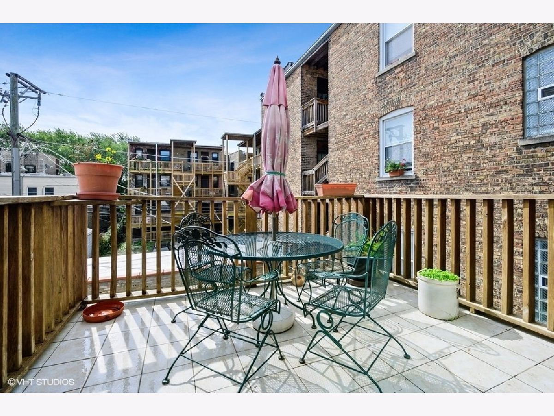
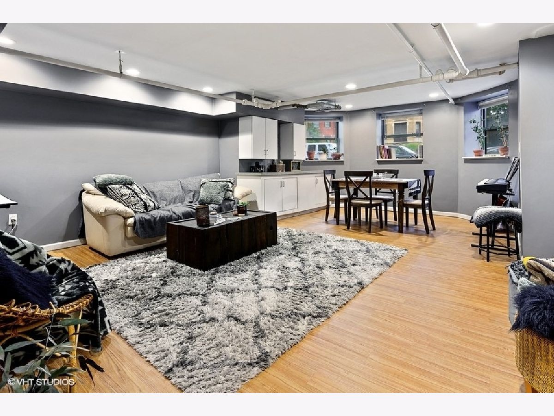
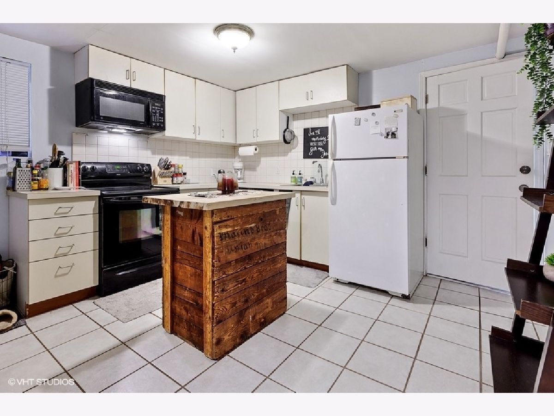
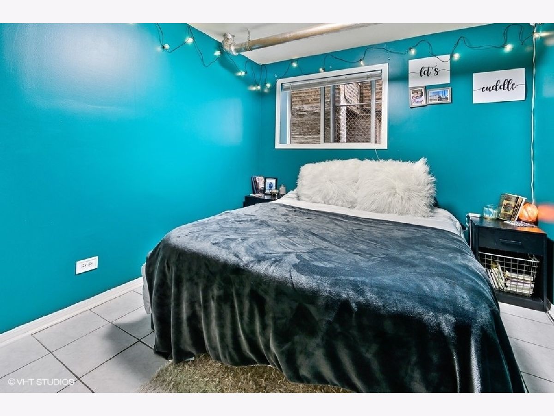
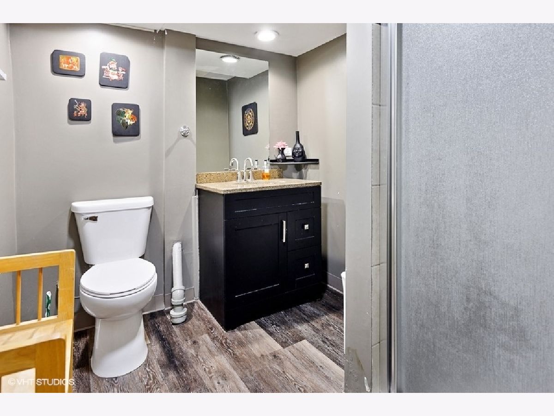
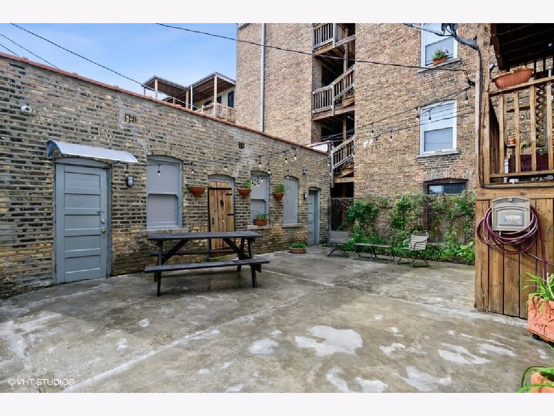
Room Specifics
Total Bedrooms: 10
Bedrooms Above Ground: 10
Bedrooms Below Ground: 0
Dimensions: —
Floor Type: —
Dimensions: —
Floor Type: —
Dimensions: —
Floor Type: —
Dimensions: —
Floor Type: —
Dimensions: —
Floor Type: —
Dimensions: —
Floor Type: —
Dimensions: —
Floor Type: —
Dimensions: —
Floor Type: —
Dimensions: —
Floor Type: —
Full Bathrooms: 6
Bathroom Amenities: Whirlpool,Separate Shower,Soaking Tub
Bathroom in Basement: —
Rooms: —
Basement Description: Partially Finished,Exterior Access,Other,Concrete (Basement),Rec/Family Area,Sleeping Area,Storage S
Other Specifics
| 3 | |
| Brick/Mortar | |
| — | |
| Deck, Patio, Storms/Screens | |
| — | |
| 35 X 136 | |
| — | |
| — | |
| — | |
| — | |
| Not in DB | |
| Curbs, Sidewalks, Street Lights | |
| — | |
| — | |
| — |
Tax History
| Year | Property Taxes |
|---|---|
| 2020 | $17,048 |
Contact Agent
Nearby Similar Homes
Nearby Sold Comparables
Contact Agent
Listing Provided By
Crane Chicago Realty Group

