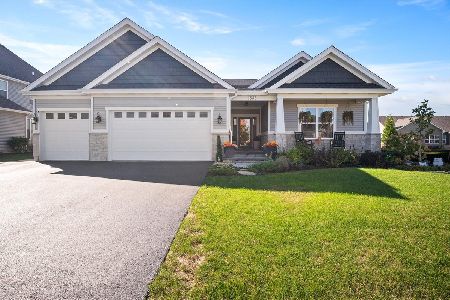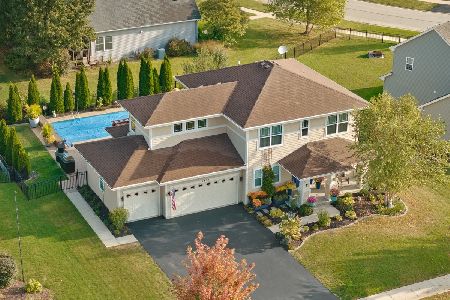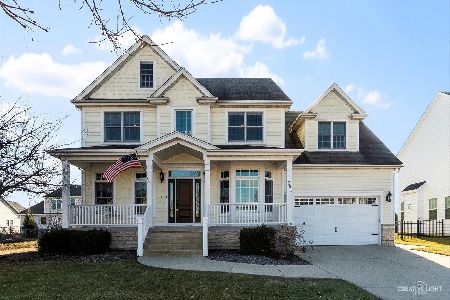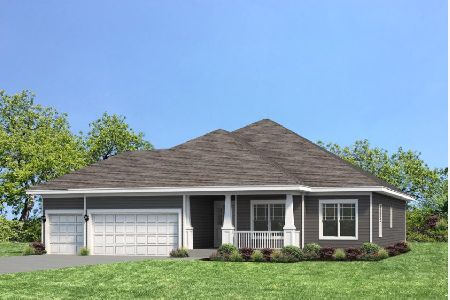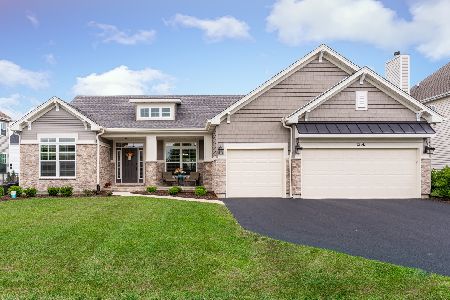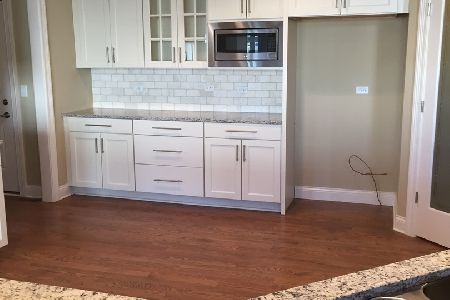1351 Dodson Avenue, Elburn, Illinois 60119
$503,000
|
Sold
|
|
| Status: | Closed |
| Sqft: | 0 |
| Cost/Sqft: | — |
| Beds: | 4 |
| Baths: | 4 |
| Year Built: | 2006 |
| Property Taxes: | $0 |
| Days On Market: | 6948 |
| Lot Size: | 0,00 |
Description
Spectacular and luxurious!! Gourmet kitchen w/ glazed maple cabinets, granite countertops, stainless steel appl package. Spacious 1st flr w/ 9 ft ceilings, wood windows, fireplace, upgraded painted trim. Walk up 3rd flr attic, media room with french doors, granite countertop. Covered back porch. 9 basement. Blackberry creek elementary school. Garage includes hot & cold water, furnace ready. Truly spectacular!
Property Specifics
| Single Family | |
| — | |
| Farmhouse | |
| 2006 | |
| Full | |
| — | |
| No | |
| — |
| Kane | |
| Blackberry Creek | |
| 0 / Not Applicable | |
| None | |
| Public | |
| Public Sewer, Sewer-Storm | |
| 06393436 | |
| 1109300008 |
Nearby Schools
| NAME: | DISTRICT: | DISTANCE: | |
|---|---|---|---|
|
Middle School
Kaneland Middle School |
302 | Not in DB | |
|
High School
Kaneland Senior High School |
302 | Not in DB | |
Property History
| DATE: | EVENT: | PRICE: | SOURCE: |
|---|---|---|---|
| 4 Feb, 2008 | Sold | $503,000 | MRED MLS |
| 14 Nov, 2007 | Under contract | $529,999 | MRED MLS |
| — | Last price change | $549,999 | MRED MLS |
| 26 Jan, 2007 | Listed for sale | $549,999 | MRED MLS |
| 11 Apr, 2018 | Sold | $434,000 | MRED MLS |
| 14 Mar, 2018 | Under contract | $464,900 | MRED MLS |
| 12 Feb, 2018 | Listed for sale | $464,900 | MRED MLS |
| 9 Apr, 2024 | Sold | $555,000 | MRED MLS |
| 11 Mar, 2024 | Under contract | $575,000 | MRED MLS |
| 6 Mar, 2024 | Listed for sale | $575,000 | MRED MLS |
Room Specifics
Total Bedrooms: 4
Bedrooms Above Ground: 4
Bedrooms Below Ground: 0
Dimensions: —
Floor Type: Carpet
Dimensions: —
Floor Type: Carpet
Dimensions: —
Floor Type: Carpet
Full Bathrooms: 4
Bathroom Amenities: Whirlpool,Separate Shower,Double Sink
Bathroom in Basement: 0
Rooms: Bonus Room,Den,Media Room,Sun Room,Utility Room-1st Floor
Basement Description: —
Other Specifics
| 2 | |
| Concrete Perimeter | |
| Concrete | |
| Balcony, Deck, Porch Screened | |
| Landscaped | |
| 76X120 | |
| Full,Interior Stair | |
| Full | |
| — | |
| Double Oven, Range, Microwave, Dishwasher | |
| Not in DB | |
| Sidewalks, Street Lights, Street Paved | |
| — | |
| — | |
| — |
Tax History
| Year | Property Taxes |
|---|---|
| 2018 | $13,946 |
| 2024 | $14,564 |
Contact Agent
Nearby Similar Homes
Nearby Sold Comparables
Contact Agent
Listing Provided By
4 Sale Realty, Inc.

