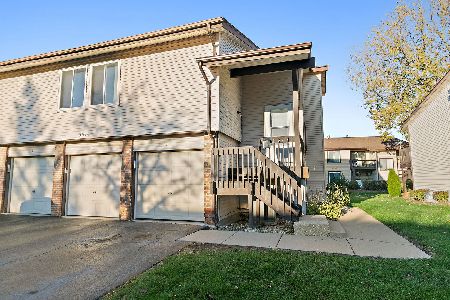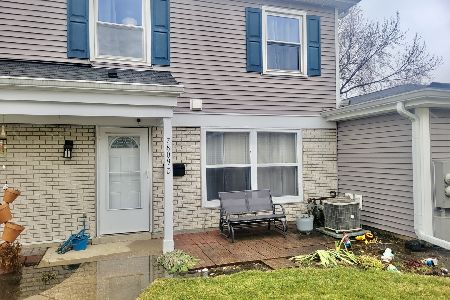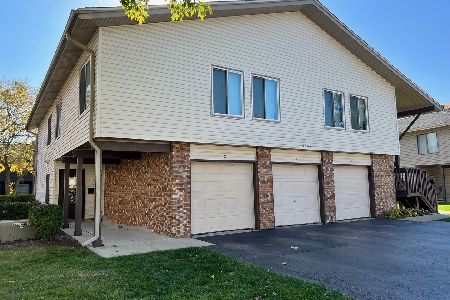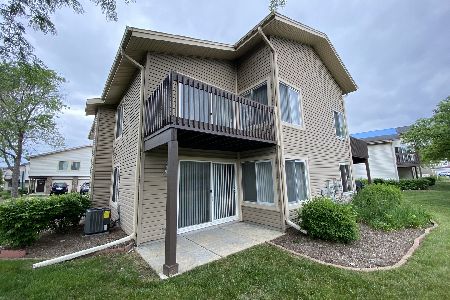1351 Kingsbury Drive, Hanover Park, Illinois 60133
$253,000
|
Sold
|
|
| Status: | Closed |
| Sqft: | 1,000 |
| Cost/Sqft: | $253 |
| Beds: | 2 |
| Baths: | 1 |
| Year Built: | 1976 |
| Property Taxes: | $3,204 |
| Days On Market: | 251 |
| Lot Size: | 0,00 |
Description
Welcome to 1351 Kingsbury Drive, Unit 5, a truly well-cared-for, modern two-bedroom, one-bath unit waiting for you. You will find newer thermo windows and fresh neutral painting throughout, a stylish kitchen with newer vinyl plank flooring, white raised panel cabinetry, white ceramic tile backsplash, black granite counters, a wide single-bowl stainless steel sink, stainless steel appliances, and two-level storage cabinetry in the dining room. The living and dining rooms feature natural wood laminate flooring. Newer sliding glass doors exit from the living room to a covered patio in the rear yard. Going upstairs, the stairway, upper hallway, and bedroom carpeting have just been installed. There are two spacious bedrooms and one bath. The master bedroom features a newer sliding glass thermo door to an upper balcony; the hall bath has been remodeled with newer ceramic flooring and tub surround, a newer vanity, sink, and stool. Additional highlights to this unit include a one-car attached garage, an in-unit laundry with a washer and dryer, gas forced air heating, and central air conditioning. You will enjoy top-rated schools and proximity to Ranger Park, featuring ponds, fishing, playgrounds, a picnic area, tennis and basketball courts, and bike and walking trails. Pace 554 Elgin-Woodfield bus stops along Barrington Road at Bristol, Ranger Park (N), and Ranger Park(S)-(to the train station). Major retail shopping, restaurants, and supporting services are located along Barrington Road. See it now!
Property Specifics
| Condos/Townhomes | |
| 2 | |
| — | |
| 1976 | |
| — | |
| 2 BR 1 BA TOWNHOME | |
| No | |
| — |
| Cook | |
| — | |
| 179 / Monthly | |
| — | |
| — | |
| — | |
| 12393942 | |
| 07303000091032 |
Nearby Schools
| NAME: | DISTRICT: | DISTANCE: | |
|---|---|---|---|
|
Grade School
Albert Einstein Elementary Schoo |
54 | — | |
|
Middle School
Jane Addams Junior High School |
54 | Not in DB | |
|
High School
Hoffman Estates High School |
211 | Not in DB | |
Property History
| DATE: | EVENT: | PRICE: | SOURCE: |
|---|---|---|---|
| 8 Jun, 2007 | Sold | $147,000 | MRED MLS |
| 15 Apr, 2007 | Under contract | $148,900 | MRED MLS |
| — | Last price change | $149,400 | MRED MLS |
| 4 Jan, 2007 | Listed for sale | $149,900 | MRED MLS |
| 28 Aug, 2025 | Sold | $253,000 | MRED MLS |
| 22 Aug, 2025 | Under contract | $253,000 | MRED MLS |
| 22 Jun, 2025 | Listed for sale | $245,000 | MRED MLS |
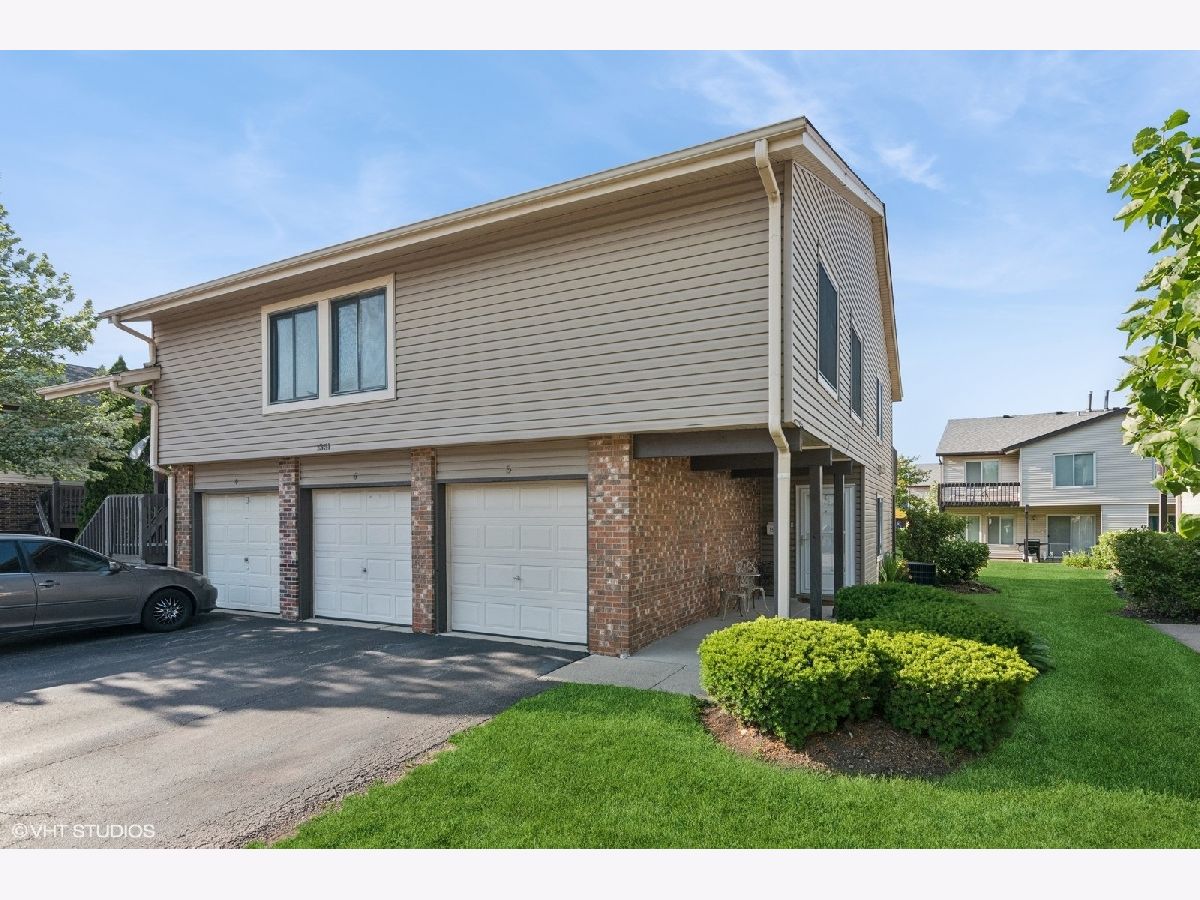


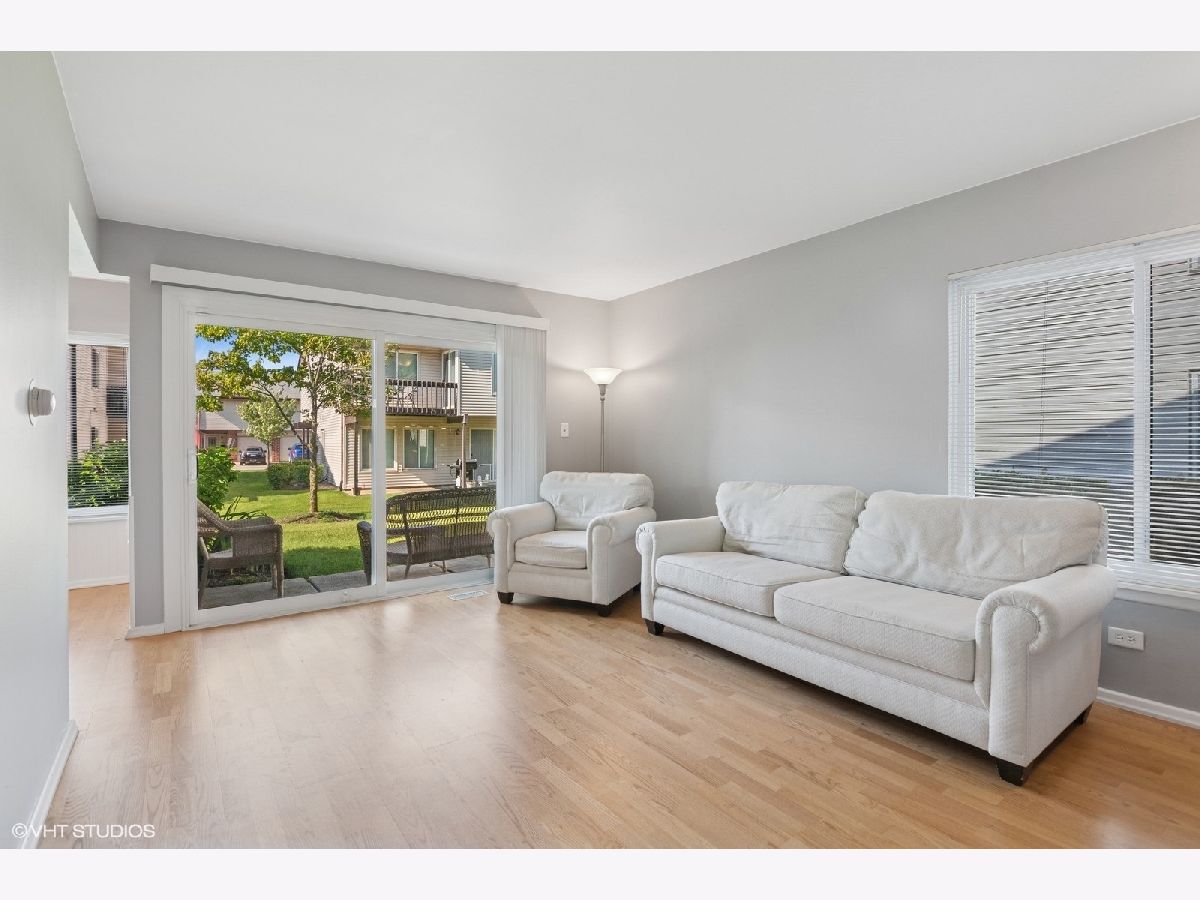









Room Specifics
Total Bedrooms: 2
Bedrooms Above Ground: 2
Bedrooms Below Ground: 0
Dimensions: —
Floor Type: —
Full Bathrooms: 1
Bathroom Amenities: —
Bathroom in Basement: 0
Rooms: —
Basement Description: —
Other Specifics
| 1 | |
| — | |
| — | |
| — | |
| — | |
| COMMON | |
| — | |
| — | |
| — | |
| — | |
| Not in DB | |
| — | |
| — | |
| — | |
| — |
Tax History
| Year | Property Taxes |
|---|---|
| 2007 | $1,534 |
| 2025 | $3,204 |
Contact Agent
Nearby Similar Homes
Nearby Sold Comparables
Contact Agent
Listing Provided By
RE/MAX Suburban

