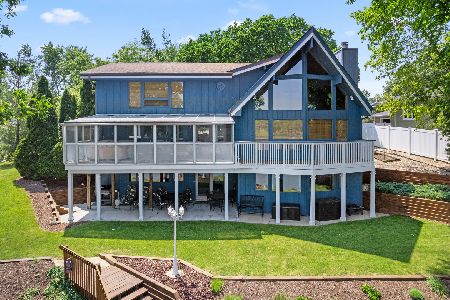1351 Reva Lane, Sandwich, Illinois 60548
$175,900
|
Sold
|
|
| Status: | Closed |
| Sqft: | 2,072 |
| Cost/Sqft: | $86 |
| Beds: | 3 |
| Baths: | 2 |
| Year Built: | 1996 |
| Property Taxes: | $3,710 |
| Days On Market: | 4307 |
| Lot Size: | 0,38 |
Description
Cedar Multi- level offering over 2000 sf of living space. 3 spacious bedrooms, 2 full baths. Large eatin kitchen, hardwood, w/ breakfast bar & sliders to gorgeous patio. newer stainless appliances. 3 skylights. Spacious Family room w/ fireplace. Subfloor offers 4th bedroom or 2nd familyroom/den! Incredible patio, w/ firepit, grill, hottub! Fenced in deep back yard, sprinkler system! Deep 2car insulated/heated Garage
Property Specifics
| Single Family | |
| — | |
| Tri-Level | |
| 1996 | |
| Full | |
| — | |
| No | |
| 0.38 |
| La Salle | |
| Lake Holiday | |
| 875 / Annual | |
| Lake Rights | |
| Public | |
| Septic-Private | |
| 08535818 | |
| 0503102016 |
Property History
| DATE: | EVENT: | PRICE: | SOURCE: |
|---|---|---|---|
| 21 Apr, 2014 | Sold | $175,900 | MRED MLS |
| 24 Feb, 2014 | Under contract | $178,000 | MRED MLS |
| 12 Feb, 2014 | Listed for sale | $178,000 | MRED MLS |
Room Specifics
Total Bedrooms: 3
Bedrooms Above Ground: 3
Bedrooms Below Ground: 0
Dimensions: —
Floor Type: Carpet
Dimensions: —
Floor Type: Carpet
Full Bathrooms: 2
Bathroom Amenities: —
Bathroom in Basement: 1
Rooms: Bonus Room
Basement Description: Finished,Sub-Basement
Other Specifics
| 2.5 | |
| Concrete Perimeter | |
| — | |
| Patio, Porch, Hot Tub, Brick Paver Patio, Outdoor Fireplace | |
| Fenced Yard,Landscaped | |
| 70X240 | |
| — | |
| Full | |
| Vaulted/Cathedral Ceilings, Skylight(s), Hardwood Floors | |
| Range, Microwave, Dishwasher, Refrigerator, Stainless Steel Appliance(s) | |
| Not in DB | |
| Clubhouse, Dock, Water Rights | |
| — | |
| — | |
| Wood Burning, Attached Fireplace Doors/Screen, Gas Log, Gas Starter, Heatilator |
Tax History
| Year | Property Taxes |
|---|---|
| 2014 | $3,710 |
Contact Agent
Nearby Sold Comparables
Contact Agent
Listing Provided By
Century 21 Windsor Realty




