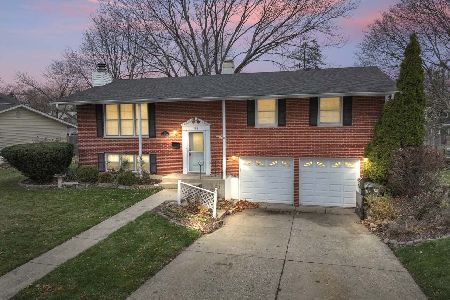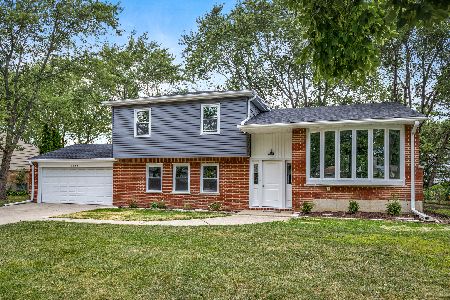1351 Rosita Drive, Palatine, Illinois 60074
$335,000
|
Sold
|
|
| Status: | Closed |
| Sqft: | 0 |
| Cost/Sqft: | — |
| Beds: | 3 |
| Baths: | 2 |
| Year Built: | 1959 |
| Property Taxes: | $7,247 |
| Days On Market: | 1735 |
| Lot Size: | 0,18 |
Description
Winston Park - Rarely available expanded Bristol ranch with home addition and 2 car garage. This beautiful sun-filled home is freshly painted throughout in modern grays accented with white doors and trim. This home features 3 bedrooms, 2 full baths, family room, living room, rare 2 car garage and a double wide driveway for additional parking. You'll love the gorgeous hardwood floors and generous room sizes throughout. The new sliding doors in the family room lead to the patio and a large fenced yard. This home is equipped with a Ring doorbell and Nest thermostat and is well maintained with all new (2020-2021) interior and exterior doors and windows throughout (except basement windows), garage door (2019), master bath (2018), tear off roof & vinyl siding (2011), soffits 2020, dishwasher & microwave (2021), refrigerator & oven (2011), furnace & A/C (2009). The 20x11 utility basement has plenty of room for storage, shelving and a workshop. Great location too. There is a park with baseball, basketball and playground right at the corner and many other nearby parks where you can enjoy golf, fishing, paddle boat, tennis, basketball, baseball, playgrounds and biking/walking paths that lead to Deer Grove Forest Preserve. Easy access to 53 and minutes to Metra.
Property Specifics
| Single Family | |
| — | |
| Ranch | |
| 1959 | |
| Partial | |
| BRISTOL EXPANDED | |
| No | |
| 0.18 |
| Cook | |
| Winston Park | |
| 0 / Not Applicable | |
| None | |
| Lake Michigan | |
| Public Sewer | |
| 11025897 | |
| 02134030070000 |
Nearby Schools
| NAME: | DISTRICT: | DISTANCE: | |
|---|---|---|---|
|
Grade School
Lake Louise Elementary School |
15 | — | |
|
Middle School
Winston Campus-junior High |
15 | Not in DB | |
|
High School
Palatine High School |
211 | Not in DB | |
Property History
| DATE: | EVENT: | PRICE: | SOURCE: |
|---|---|---|---|
| 25 Aug, 2009 | Sold | $230,000 | MRED MLS |
| 27 Jul, 2009 | Under contract | $244,900 | MRED MLS |
| — | Last price change | $249,900 | MRED MLS |
| 15 May, 2009 | Listed for sale | $249,900 | MRED MLS |
| 19 Apr, 2021 | Sold | $335,000 | MRED MLS |
| 20 Mar, 2021 | Under contract | $325,000 | MRED MLS |
| 18 Mar, 2021 | Listed for sale | $325,000 | MRED MLS |
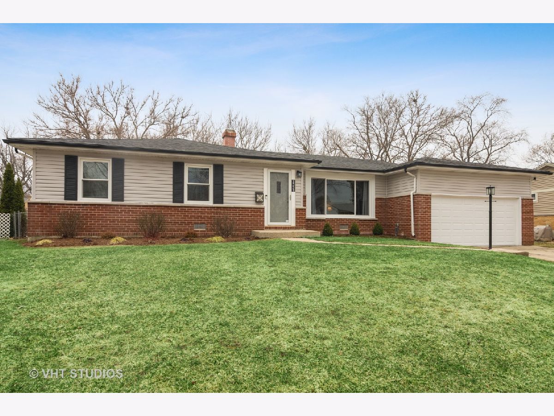
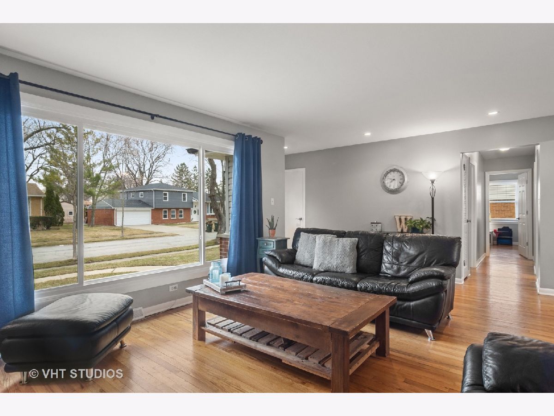
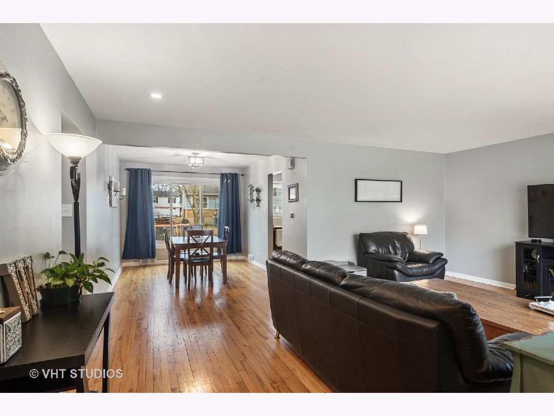
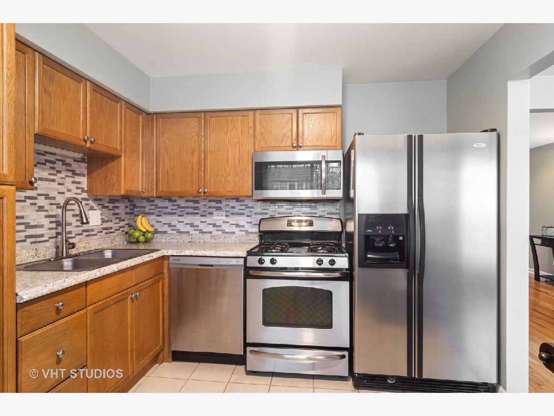
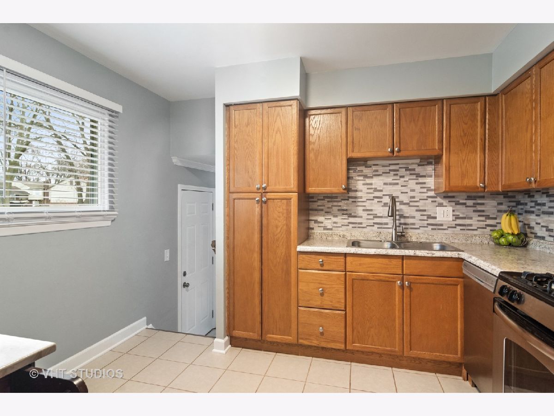
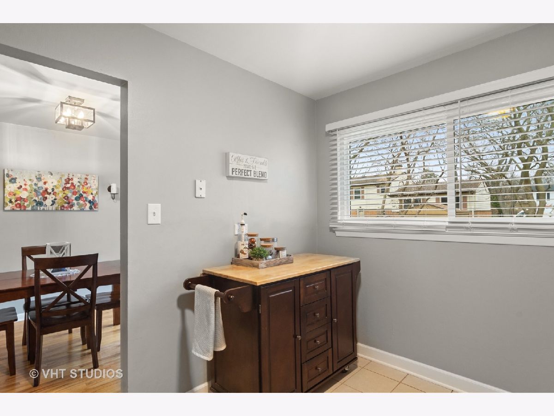
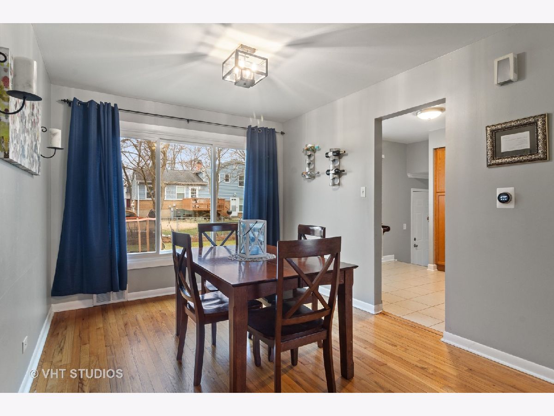
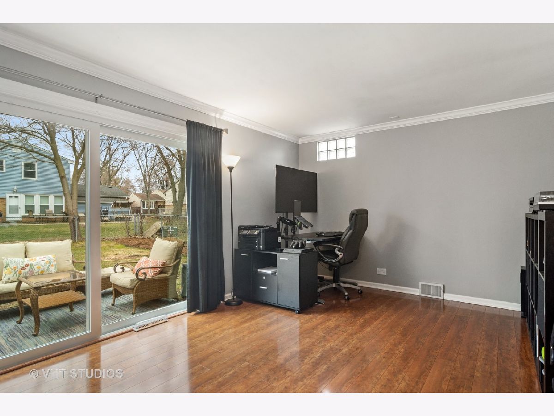
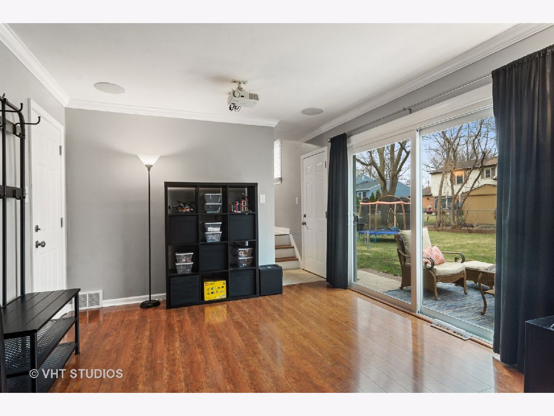
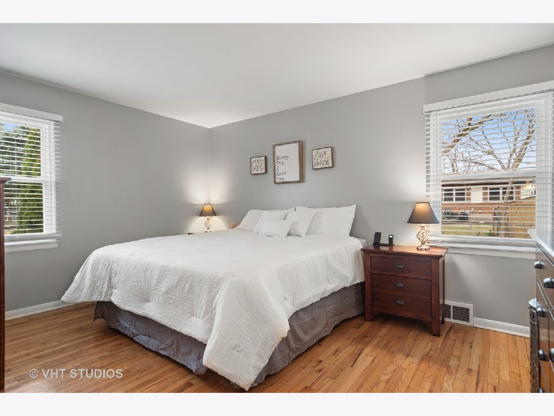
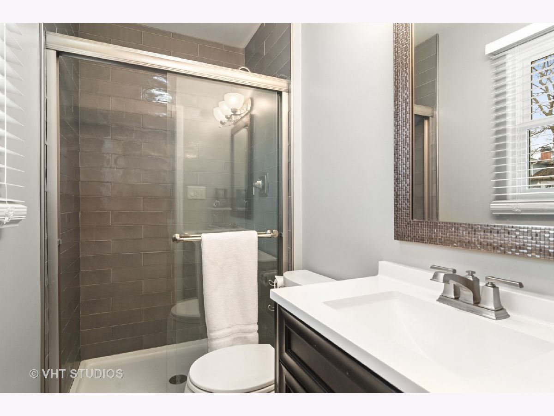
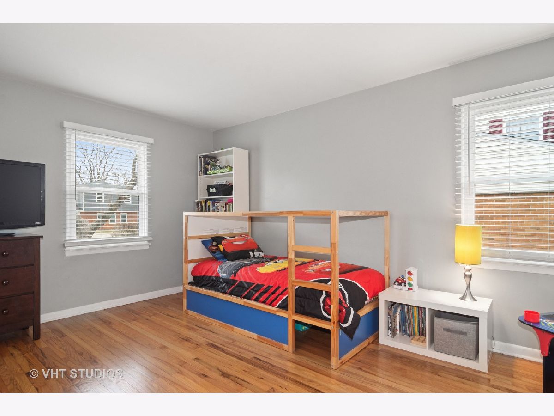
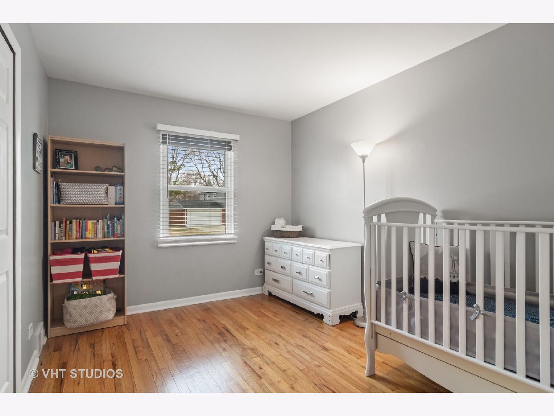
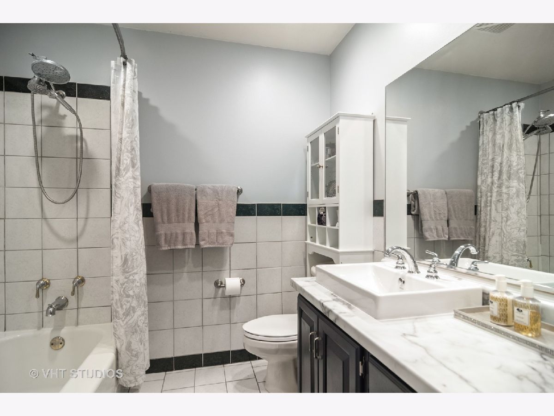
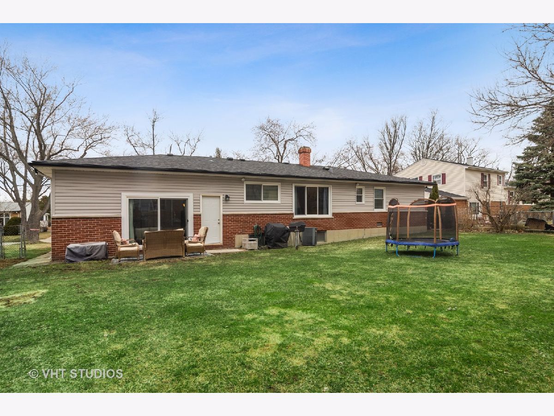
Room Specifics
Total Bedrooms: 3
Bedrooms Above Ground: 3
Bedrooms Below Ground: 0
Dimensions: —
Floor Type: Hardwood
Dimensions: —
Floor Type: Hardwood
Full Bathrooms: 2
Bathroom Amenities: —
Bathroom in Basement: 0
Rooms: Utility Room-Lower Level
Basement Description: Unfinished,Crawl
Other Specifics
| 2 | |
| Concrete Perimeter | |
| Concrete | |
| Storms/Screens | |
| Fenced Yard | |
| 86 X 108 X 71 X 108 | |
| Unfinished | |
| Full | |
| Hardwood Floors, First Floor Bedroom, First Floor Full Bath | |
| Range, Microwave, Dishwasher, Refrigerator, Washer, Dryer, Disposal, Stainless Steel Appliance(s) | |
| Not in DB | |
| Sidewalks, Street Lights, Street Paved | |
| — | |
| — | |
| — |
Tax History
| Year | Property Taxes |
|---|---|
| 2009 | $4,676 |
| 2021 | $7,247 |
Contact Agent
Nearby Similar Homes
Nearby Sold Comparables
Contact Agent
Listing Provided By
Baird & Warner


