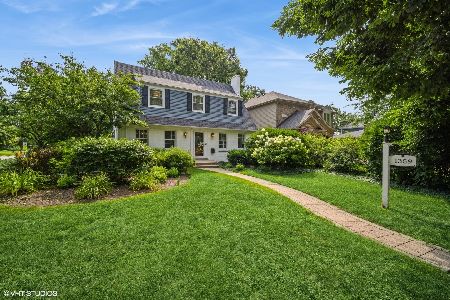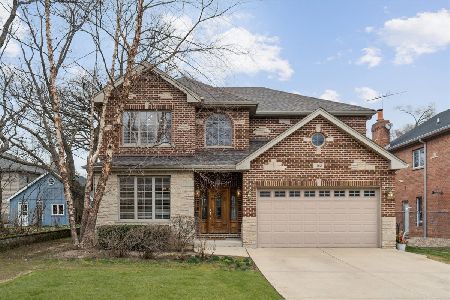1351 Stratford Road, Deerfield, Illinois 60015
$899,000
|
Sold
|
|
| Status: | Closed |
| Sqft: | 3,784 |
| Cost/Sqft: | $238 |
| Beds: | 4 |
| Baths: | 5 |
| Year Built: | 2004 |
| Property Taxes: | $26,573 |
| Days On Market: | 1973 |
| Lot Size: | 0,23 |
Description
Be prepared to be amazed! This immaculate home in the sought after Woodland Park neighborhood has been meticulously maintained and is truly turn-key ready. Gorgeous updated eat-in kitchen with granite countertops, spectacular backsplash to the ceiling and new stainless appliances. Offering the sought after open-concept, the kitchen is located directly next to the generous-sized family room which includes extra-high ceilings and a gas fireplace. First floor also has an attached living room/dining room, stunning powder room and a home office or large mudroom right of the laundry room. Large master suite includes sitting room/office space, large walk-in closet and fabulous master bath with double sinks and separate tub. Upstairs has 3 additional bedrooms with 2 full baths (1 is a Jack-n-Jill), with separate toilet/shower area. All bedrooms include completely outfitted walk-in closets. Large fully-finished basement offers multiple rec spaces, a 1/2-bath and a custom built-in cabinet with mini fridge. Stunning backyard with spectacular landscaping includes a brick paver patio and built in grill. This home offers so much more, including but not limited to a full house generator, sprinkler system, electric blackout blinds, tons of storage and alarm system. A must see!
Property Specifics
| Single Family | |
| — | |
| — | |
| 2004 | |
| Full | |
| — | |
| No | |
| 0.23 |
| Lake | |
| Woodland Park | |
| — / Not Applicable | |
| None | |
| Lake Michigan | |
| Public Sewer | |
| 10821118 | |
| 16291110020000 |
Nearby Schools
| NAME: | DISTRICT: | DISTANCE: | |
|---|---|---|---|
|
Grade School
Wilmot Elementary School |
109 | — | |
|
Middle School
Charles J Caruso Middle School |
109 | Not in DB | |
|
High School
Deerfield High School |
113 | Not in DB | |
Property History
| DATE: | EVENT: | PRICE: | SOURCE: |
|---|---|---|---|
| 16 Oct, 2020 | Sold | $899,000 | MRED MLS |
| 26 Aug, 2020 | Under contract | $899,000 | MRED MLS |
| 24 Aug, 2020 | Listed for sale | $899,000 | MRED MLS |





























Room Specifics
Total Bedrooms: 4
Bedrooms Above Ground: 4
Bedrooms Below Ground: 0
Dimensions: —
Floor Type: Carpet
Dimensions: —
Floor Type: Carpet
Dimensions: —
Floor Type: Carpet
Full Bathrooms: 5
Bathroom Amenities: Whirlpool,Separate Shower,Double Sink
Bathroom in Basement: 1
Rooms: Office,Recreation Room,Sitting Room,Game Room,Eating Area
Basement Description: Finished
Other Specifics
| 2 | |
| Concrete Perimeter | |
| Concrete | |
| Brick Paver Patio | |
| — | |
| 66.1 X 150.4 X 66 X 152.7 | |
| Unfinished | |
| Full | |
| Hardwood Floors, First Floor Laundry, Walk-In Closet(s) | |
| Double Oven, Microwave, Dishwasher, Refrigerator, Freezer, Washer, Dryer, Disposal, Stainless Steel Appliance(s) | |
| Not in DB | |
| Curbs, Street Lights | |
| — | |
| — | |
| Gas Log, Gas Starter |
Tax History
| Year | Property Taxes |
|---|---|
| 2020 | $26,573 |
Contact Agent
Nearby Similar Homes
Nearby Sold Comparables
Contact Agent
Listing Provided By
@properties











