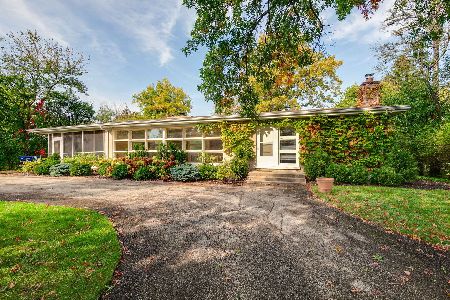1351 Sunnyside Avenue, Highland Park, Illinois 60035
$575,000
|
Sold
|
|
| Status: | Closed |
| Sqft: | 2,700 |
| Cost/Sqft: | $213 |
| Beds: | 3 |
| Baths: | 4 |
| Year Built: | 1999 |
| Property Taxes: | $19,014 |
| Days On Market: | 2306 |
| Lot Size: | 0,17 |
Description
Brand new paint & hardwood flooring thru out this sun-filled home located in Sherwood Forest! Beautifully landscaped walkway welcomes you into your home with vaulted ceilings and an impressive sitting room to welcome your guests. Open concept Kitchen is equipped with stainless steel appliances, breakfast bar, eating area and views of your gorgeous backyard with brand new fence. 3 VERY GENEROUS size bedrooms are all located on the second level. (Originally 4 bedroom & easily converted back! Photos reflect a 4 bedroom layout). Impressive Master Suite with two spacious closets and en suite bathroom including soaking tub, double vanity, private WC, & standing shower. Second bathroom features double vanity with ample space! Enormous finished basement with full bathroom, laundry room, office and adorable playhouse. Extensive closet space thru out entire home! Two-car attached HEATED garage with newly paved driveway! This flexible floor plan is easy to customize to your needs! TAXES APPEALED!
Property Specifics
| Single Family | |
| — | |
| — | |
| 1999 | |
| Walkout | |
| — | |
| No | |
| 0.17 |
| Lake | |
| Sherwood Forest | |
| — / Not Applicable | |
| None | |
| Public | |
| Public Sewer | |
| 10499328 | |
| 16282170140000 |
Nearby Schools
| NAME: | DISTRICT: | DISTANCE: | |
|---|---|---|---|
|
Grade School
Sherwood Elementary School |
112 | — | |
|
Middle School
Elm Place School |
112 | Not in DB | |
|
High School
Highland Park High School |
113 | Not in DB | |
|
Alternate High School
Deerfield High School |
— | Not in DB | |
Property History
| DATE: | EVENT: | PRICE: | SOURCE: |
|---|---|---|---|
| 11 Oct, 2019 | Sold | $575,000 | MRED MLS |
| 31 Aug, 2019 | Under contract | $575,000 | MRED MLS |
| 28 Aug, 2019 | Listed for sale | $575,000 | MRED MLS |
Room Specifics
Total Bedrooms: 3
Bedrooms Above Ground: 3
Bedrooms Below Ground: 0
Dimensions: —
Floor Type: —
Dimensions: —
Floor Type: —
Full Bathrooms: 4
Bathroom Amenities: Double Sink
Bathroom in Basement: 1
Rooms: Office
Basement Description: Finished
Other Specifics
| 2 | |
| — | |
| Asphalt | |
| — | |
| Fenced Yard | |
| 50X146 | |
| — | |
| Full | |
| Vaulted/Cathedral Ceilings, Hardwood Floors | |
| — | |
| Not in DB | |
| — | |
| — | |
| — | |
| — |
Tax History
| Year | Property Taxes |
|---|---|
| 2019 | $19,014 |
Contact Agent
Nearby Similar Homes
Nearby Sold Comparables
Contact Agent
Listing Provided By
@properties









