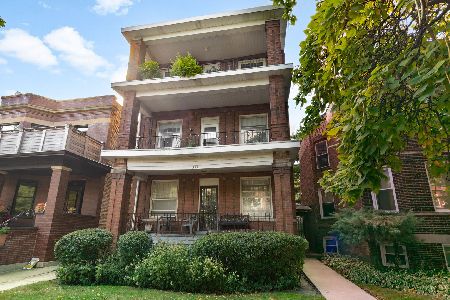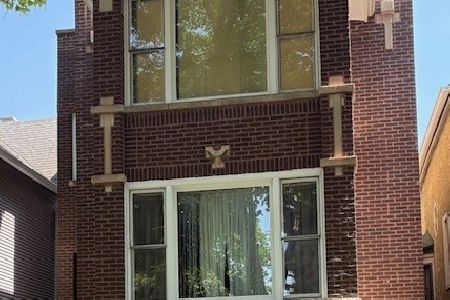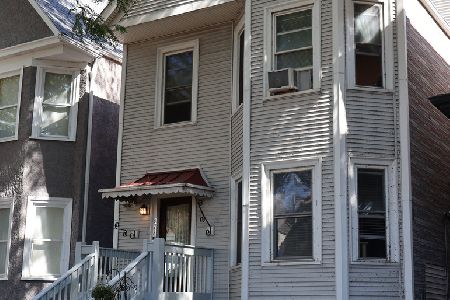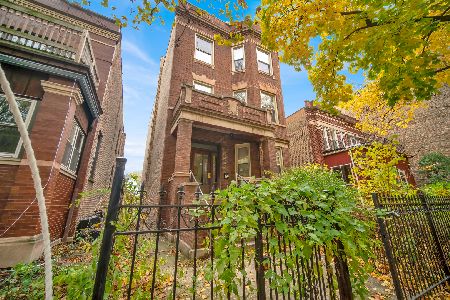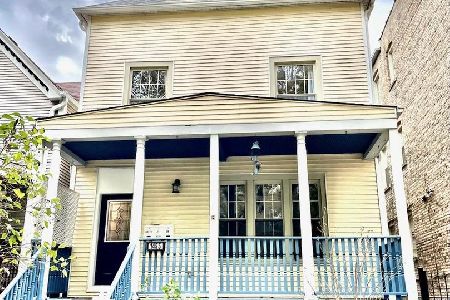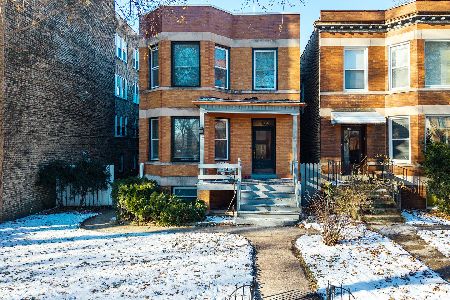1351 Thorndale Avenue, Edgewater, Chicago, Illinois 60660
$550,000
|
Sold
|
|
| Status: | Closed |
| Sqft: | 0 |
| Cost/Sqft: | — |
| Beds: | 5 |
| Baths: | 0 |
| Year Built: | 1916 |
| Property Taxes: | $8,928 |
| Days On Market: | 4220 |
| Lot Size: | 0,00 |
Description
Wonderful Edgewater 2 unit with huge rms! Great owner unit on 1st flr with private mstr suite w/walk in closets & prvt bath. Unit also offers opportunity to duplex down to tall semi finished bsmnt. Each unit offers separate living/dining/sunroom & eating area off of kitchens. Tremendous amounts of space! cozy rear yard with paver patio & 2 car garage. Eligible for HomePath Renovation financing w/as little as 5% down.
Property Specifics
| Multi-unit | |
| — | |
| — | |
| 1916 | |
| Full | |
| — | |
| No | |
| — |
| Cook | |
| — | |
| — / — | |
| — | |
| Lake Michigan | |
| Public Sewer | |
| 08650897 | |
| 14053080030000 |
Nearby Schools
| NAME: | DISTRICT: | DISTANCE: | |
|---|---|---|---|
|
Grade School
Swift Elementary School Specialt |
299 | — | |
|
Middle School
Swift Elementary School Specialt |
299 | Not in DB | |
|
High School
Senn High School |
299 | Not in DB | |
Property History
| DATE: | EVENT: | PRICE: | SOURCE: |
|---|---|---|---|
| 25 Sep, 2014 | Sold | $550,000 | MRED MLS |
| 1 Sep, 2014 | Under contract | $594,900 | MRED MLS |
| — | Last price change | $621,900 | MRED MLS |
| 20 Jun, 2014 | Listed for sale | $621,900 | MRED MLS |
Room Specifics
Total Bedrooms: 5
Bedrooms Above Ground: 5
Bedrooms Below Ground: 0
Dimensions: —
Floor Type: —
Dimensions: —
Floor Type: —
Dimensions: —
Floor Type: —
Dimensions: —
Floor Type: —
Full Bathrooms: 3
Bathroom Amenities: Double Sink
Bathroom in Basement: 0
Rooms: Foyer,Sun Room
Basement Description: Partially Finished
Other Specifics
| 2 | |
| Concrete Perimeter | |
| — | |
| Patio | |
| Fenced Yard | |
| 32X128 | |
| — | |
| — | |
| — | |
| — | |
| Not in DB | |
| — | |
| — | |
| — | |
| — |
Tax History
| Year | Property Taxes |
|---|---|
| 2014 | $8,928 |
Contact Agent
Nearby Similar Homes
Nearby Sold Comparables
Contact Agent
Listing Provided By
Jameson Sotheby's International Realty

