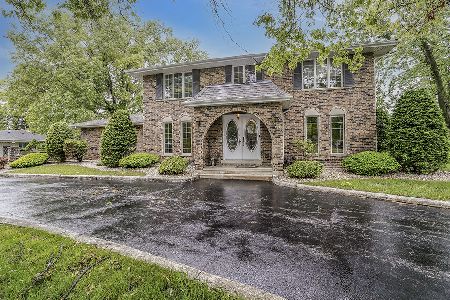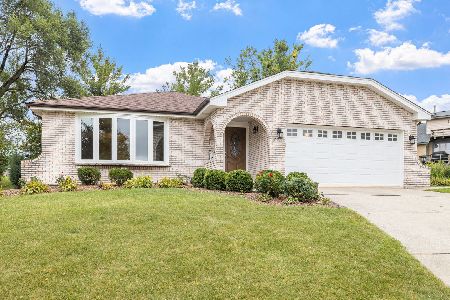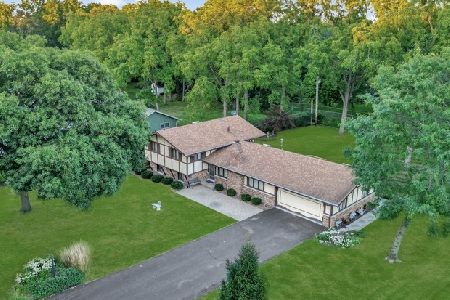13519 Little Creek Drive, Homer Glen, Illinois 60491
$405,000
|
Sold
|
|
| Status: | Closed |
| Sqft: | 3,300 |
| Cost/Sqft: | $127 |
| Beds: | 4 |
| Baths: | 2 |
| Year Built: | 1971 |
| Property Taxes: | $7,903 |
| Days On Market: | 720 |
| Lot Size: | 0,00 |
Description
Looking for a Bigger Home on a 3/4 Acre Lot? Longtime Chickasaw Woods owner is Downsizing. Sounds like a perfect Fit! Give yourself time to check out this Enormous 4 Bedroom 2 Bath Home with 2 Family Rooms (one main floor addition and the second lower level with Fireplace). All 4 sizable Bedrooms Upstairs. Hot Water Baseboard Heat and 2 Central Air Conditioners. Lots of space, Loads of storage room and shed out back. Schedule your appointments before its gone.
Property Specifics
| Single Family | |
| — | |
| — | |
| 1971 | |
| — | |
| SPLIT LEVEL | |
| No | |
| — |
| Will | |
| Chickasaw Woods | |
| 0 / Not Applicable | |
| — | |
| — | |
| — | |
| 11977769 | |
| 1605023030060000 |
Nearby Schools
| NAME: | DISTRICT: | DISTANCE: | |
|---|---|---|---|
|
Grade School
Goodings Grove School |
33C | — | |
|
Middle School
Homer Junior High School |
33C | Not in DB | |
|
High School
Lockport Township High School |
205 | Not in DB | |
Property History
| DATE: | EVENT: | PRICE: | SOURCE: |
|---|---|---|---|
| 29 Mar, 2024 | Sold | $405,000 | MRED MLS |
| 13 Mar, 2024 | Under contract | $420,000 | MRED MLS |
| 9 Feb, 2024 | Listed for sale | $420,000 | MRED MLS |
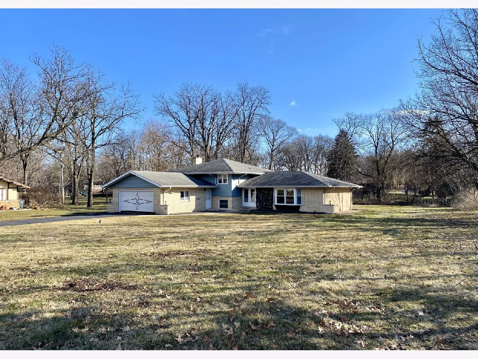
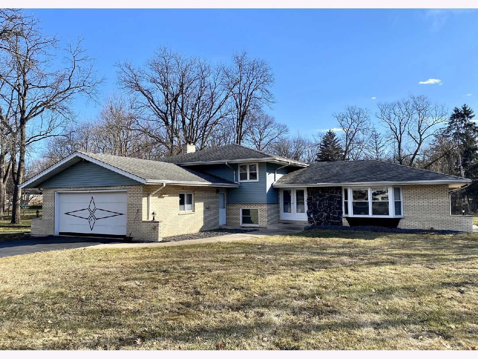
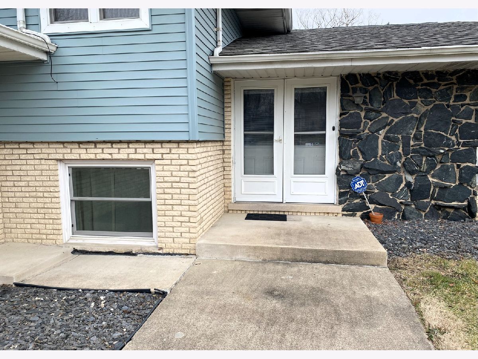
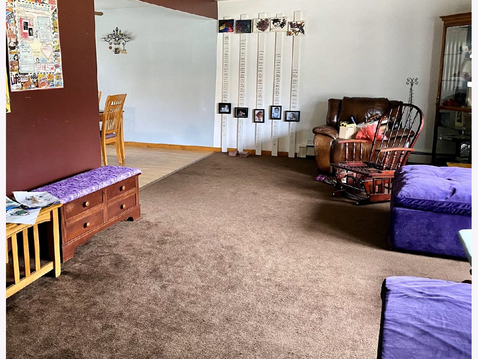
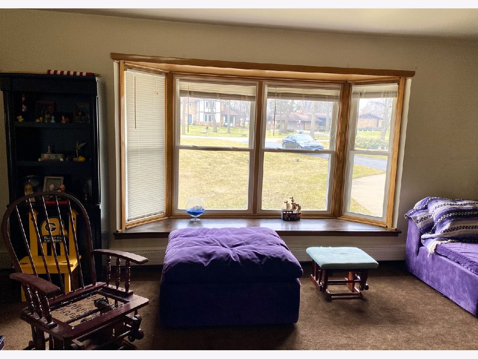
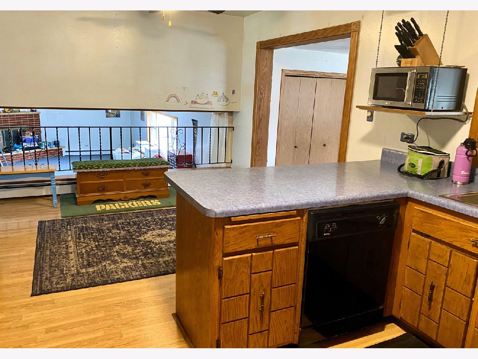
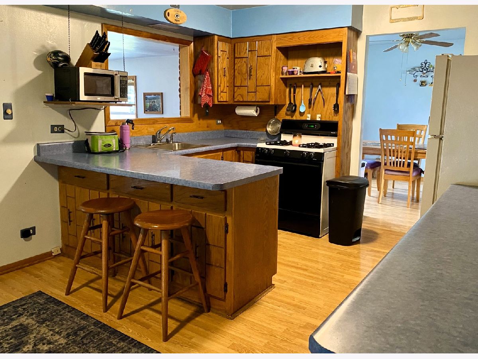
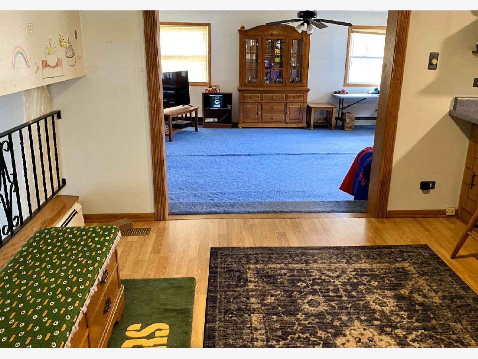
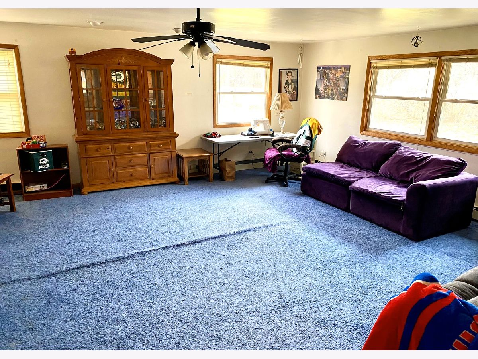
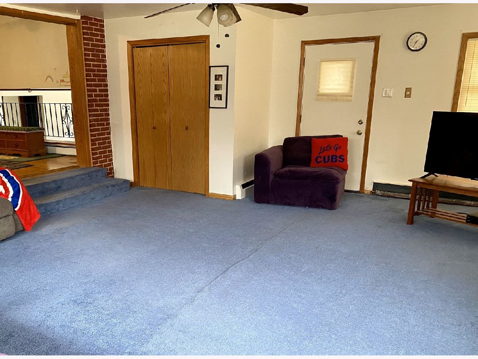
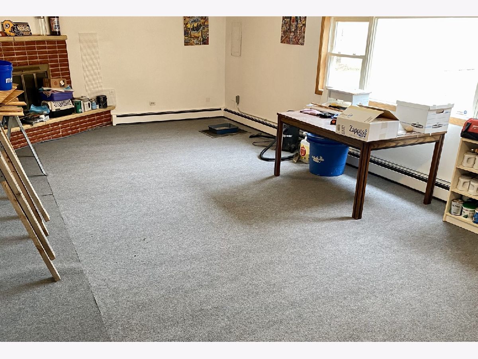
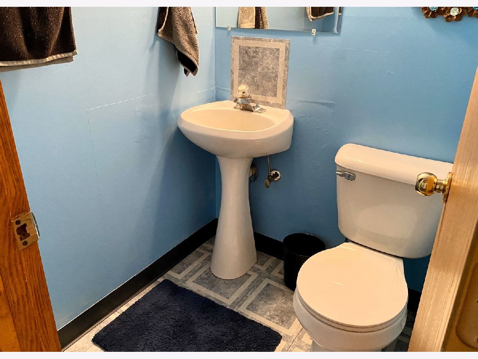
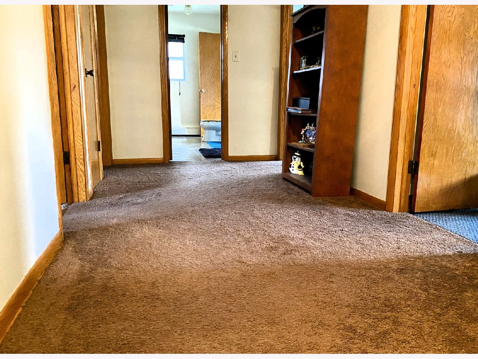
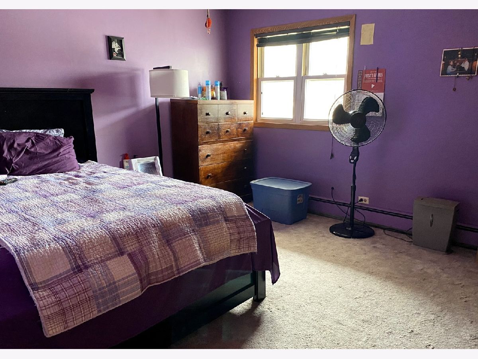
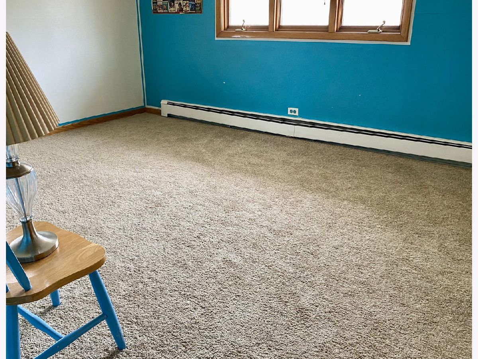
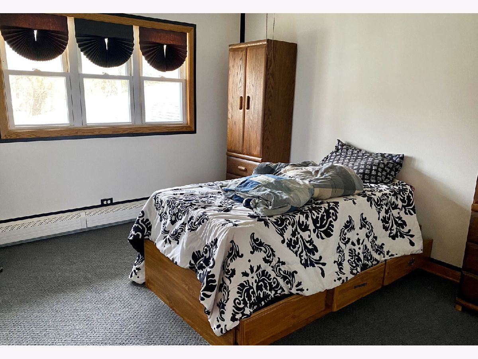
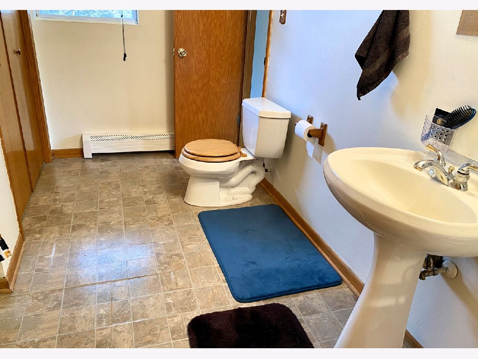
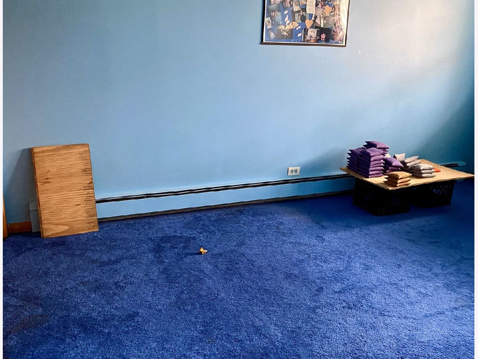
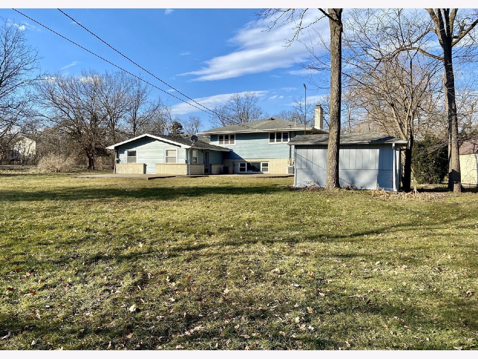
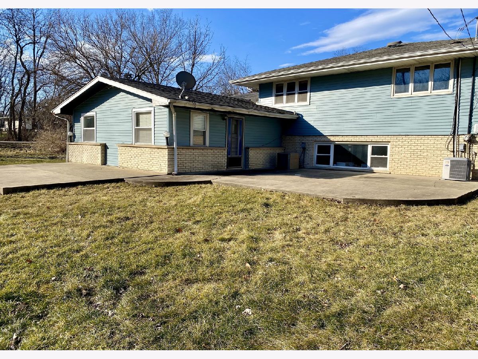
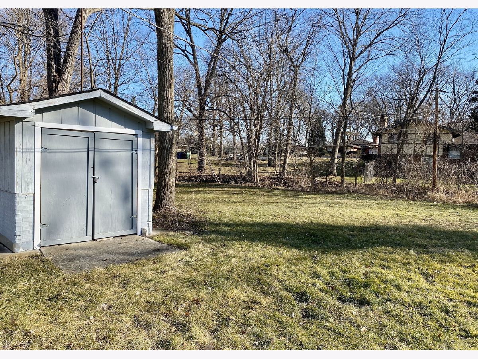
Room Specifics
Total Bedrooms: 4
Bedrooms Above Ground: 4
Bedrooms Below Ground: 0
Dimensions: —
Floor Type: —
Dimensions: —
Floor Type: —
Dimensions: —
Floor Type: —
Full Bathrooms: 2
Bathroom Amenities: —
Bathroom in Basement: 0
Rooms: —
Basement Description: Crawl
Other Specifics
| 2 | |
| — | |
| Asphalt | |
| — | |
| — | |
| 118 X 213 X 127 X 267 | |
| Pull Down Stair | |
| — | |
| — | |
| — | |
| Not in DB | |
| — | |
| — | |
| — | |
| — |
Tax History
| Year | Property Taxes |
|---|---|
| 2024 | $7,903 |
Contact Agent
Nearby Similar Homes
Nearby Sold Comparables
Contact Agent
Listing Provided By
RE/MAX 10

