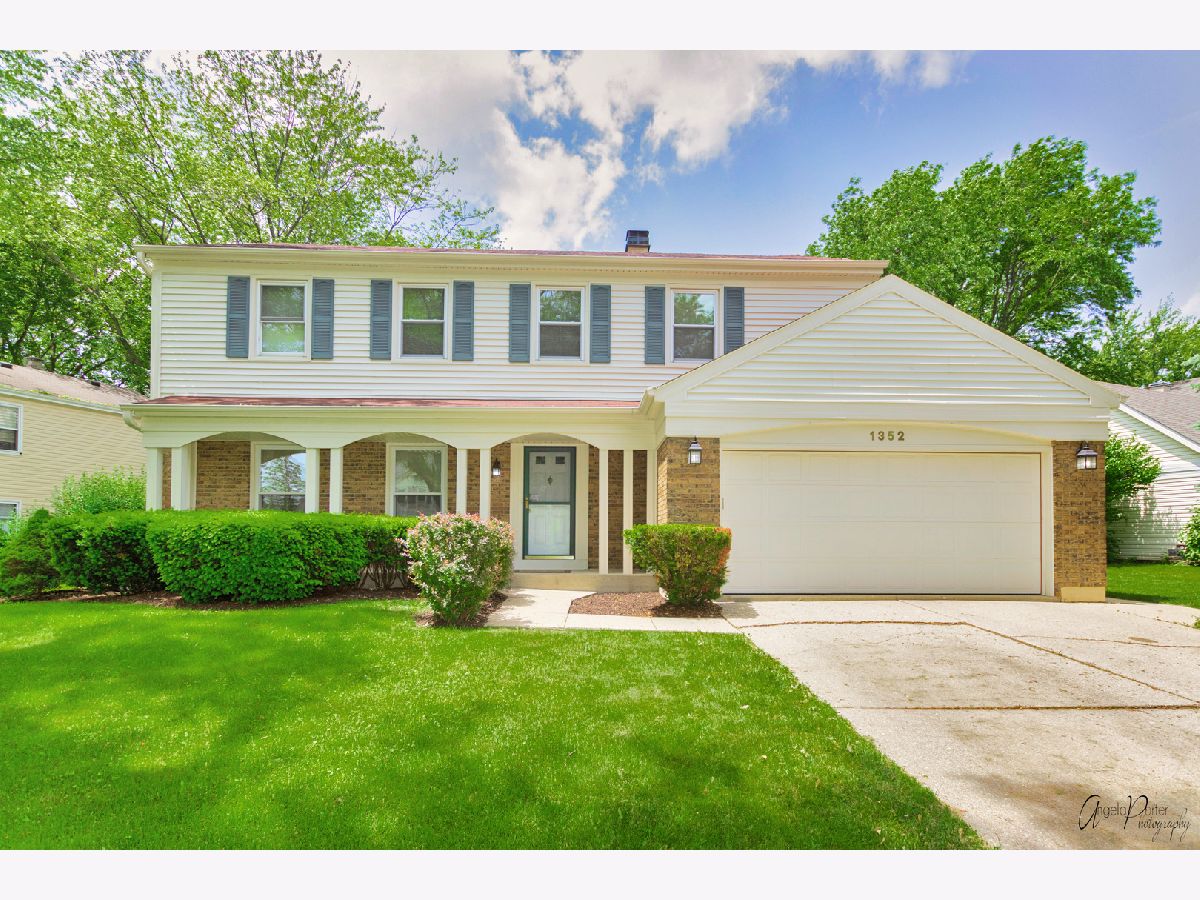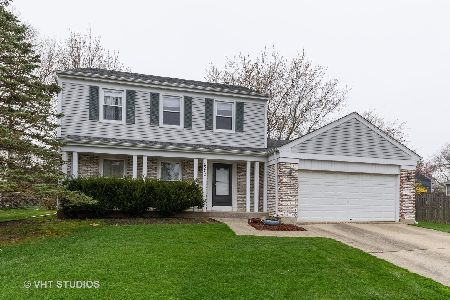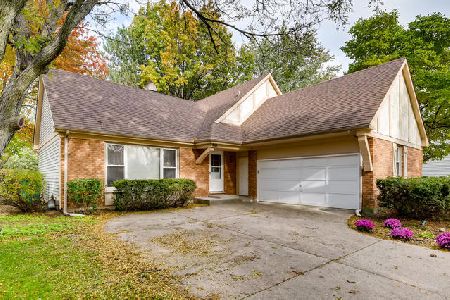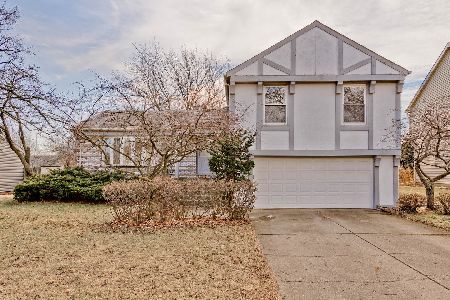1352 Brandywyn Lane, Buffalo Grove, Illinois 60089
$485,000
|
Sold
|
|
| Status: | Closed |
| Sqft: | 2,103 |
| Cost/Sqft: | $230 |
| Beds: | 4 |
| Baths: | 3 |
| Year Built: | 1978 |
| Property Taxes: | $12,076 |
| Days On Market: | 1320 |
| Lot Size: | 0,22 |
Description
4 bedroom popular Arlington II model with hardwood floors on the first floor and new carpeting on the second floor. Updated kitchen with stainless appliances, cherry cabinets with corian countertops, large pantry, see-through to family room and sliders to large patio and pretty back yard. Updated powder room, spacious living room, separate dining room, family room. Large master suite with walk-in-closet and updated master bath, second bedroom is master bedroom sized with double closets and two other nicely sized bedrooms, updated hall bath. Finished basement with large rec room and plenty of storage. Home theater with built-in projector and sound-system, and large screen all stay. Freshened up for sale and ready for new owners! Close to Prairie elementary school and fully renovated Green Lake park which has many amenities including playground, tennis and basket ball courts, fishing pond and more, and the Buffalo Grove Fitness Center. Highly rated District 96 & Stevenson High School. Buffalo Grove Metra Station, many shopping and restaurant options. Great internal location! New roof coming July 2022.
Property Specifics
| Single Family | |
| — | |
| — | |
| 1978 | |
| — | |
| ARLINGTON II | |
| No | |
| 0.22 |
| Lake | |
| — | |
| 0 / Not Applicable | |
| — | |
| — | |
| — | |
| 11434476 | |
| 15292060110000 |
Nearby Schools
| NAME: | DISTRICT: | DISTANCE: | |
|---|---|---|---|
|
Grade School
Prairie Elementary School |
96 | — | |
|
Middle School
Twin Groves Middle School |
96 | Not in DB | |
|
High School
Adlai E Stevenson High School |
125 | Not in DB | |
Property History
| DATE: | EVENT: | PRICE: | SOURCE: |
|---|---|---|---|
| 8 Aug, 2022 | Sold | $485,000 | MRED MLS |
| 24 Jun, 2022 | Under contract | $484,000 | MRED MLS |
| 14 Jun, 2022 | Listed for sale | $484,000 | MRED MLS |

Room Specifics
Total Bedrooms: 4
Bedrooms Above Ground: 4
Bedrooms Below Ground: 0
Dimensions: —
Floor Type: —
Dimensions: —
Floor Type: —
Dimensions: —
Floor Type: —
Full Bathrooms: 3
Bathroom Amenities: —
Bathroom in Basement: 0
Rooms: —
Basement Description: Finished
Other Specifics
| 2 | |
| — | |
| Concrete | |
| — | |
| — | |
| 105 X 109.6 X 58.4 X 125 | |
| — | |
| — | |
| — | |
| — | |
| Not in DB | |
| — | |
| — | |
| — | |
| — |
Tax History
| Year | Property Taxes |
|---|---|
| 2022 | $12,076 |
Contact Agent
Nearby Similar Homes
Nearby Sold Comparables
Contact Agent
Listing Provided By
Re/Max United












