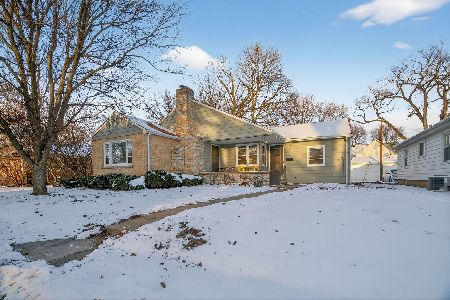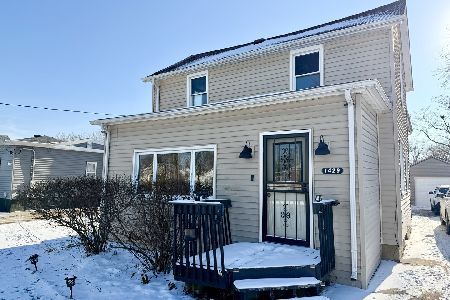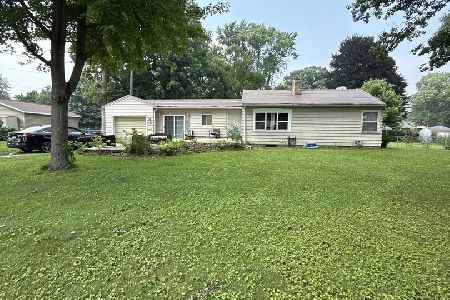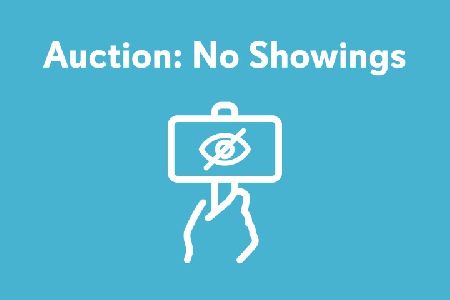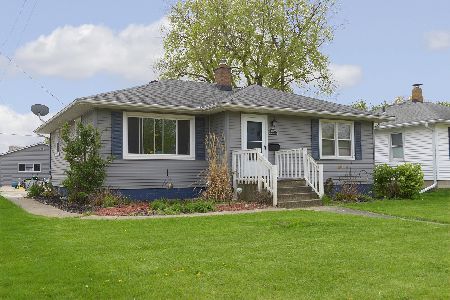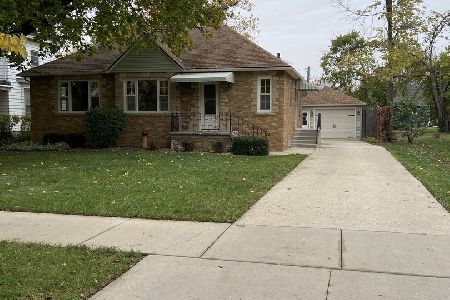1352 Ottawa Avenue, Ottawa, Illinois 61350
$203,000
|
Sold
|
|
| Status: | Closed |
| Sqft: | 2,287 |
| Cost/Sqft: | $90 |
| Beds: | 4 |
| Baths: | 2 |
| Year Built: | — |
| Property Taxes: | $6,083 |
| Days On Market: | 1935 |
| Lot Size: | 0,37 |
Description
Vintage 2-story home on historic Ottawa Ave, mostly redone with many updates and upgrades throughout. Open 2-story foyer, large living room, formal dining room with cove wood ceiling, 1st floor master bedroom or family room with full bath. Beautifully redone eat-in kitchen which includes solid surface countertops, stainless steel appliances, subway tile backsplash, breakfast bar and more! Off the dining room is an office or could be an extra bedroom. The upper level features 3 additional bedrooms, one of which could be a 2nd master bedroom, a 2nd bath, and laundry room. The basement has 16x17 rec room. New 24x28 detached garage. Recent updates include garage, kitchen, bath, porches, windows, roof, exterior doors, newer HVAC.
Property Specifics
| Single Family | |
| — | |
| Colonial | |
| — | |
| Partial | |
| — | |
| No | |
| 0.37 |
| La Salle | |
| — | |
| 0 / Not Applicable | |
| None | |
| Public | |
| Public Sewer | |
| 10889933 | |
| 2110426015 |
Nearby Schools
| NAME: | DISTRICT: | DISTANCE: | |
|---|---|---|---|
|
Grade School
Lincoln Elementary: K-4th Grade |
141 | — | |
|
Middle School
Shepherd Middle School |
141 | Not in DB | |
|
High School
Ottawa Township High School |
140 | Not in DB | |
|
Alternate Elementary School
Central Elementary: 5th And 6th |
— | Not in DB | |
Property History
| DATE: | EVENT: | PRICE: | SOURCE: |
|---|---|---|---|
| 21 May, 2008 | Sold | $100,000 | MRED MLS |
| 18 Apr, 2008 | Under contract | $99,900 | MRED MLS |
| 15 Apr, 2008 | Listed for sale | $99,900 | MRED MLS |
| 9 Dec, 2020 | Sold | $203,000 | MRED MLS |
| 5 Oct, 2020 | Under contract | $205,000 | MRED MLS |
| 1 Oct, 2020 | Listed for sale | $205,000 | MRED MLS |
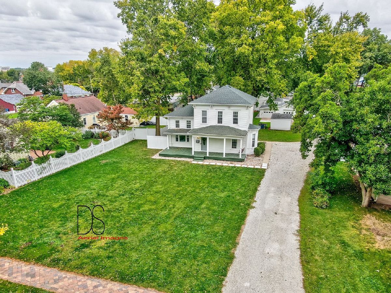
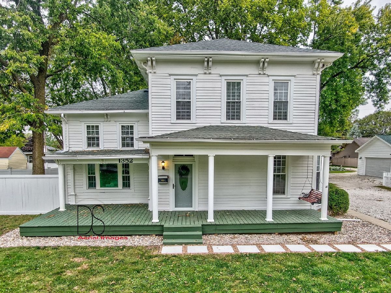
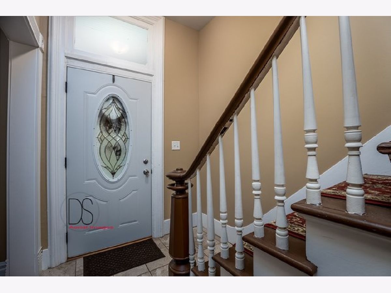
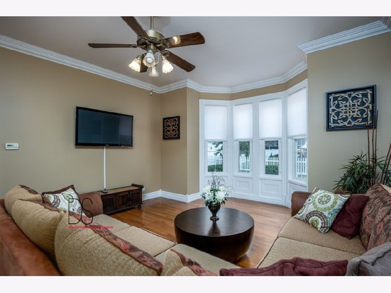
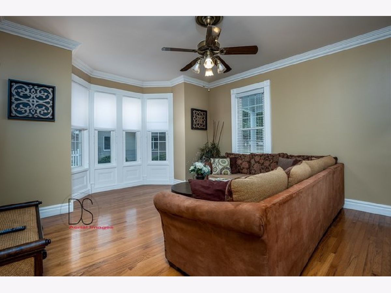
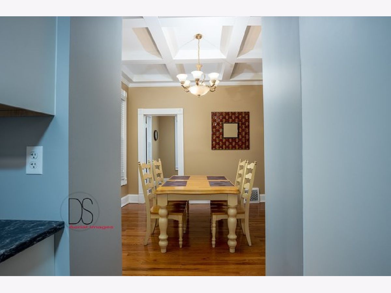
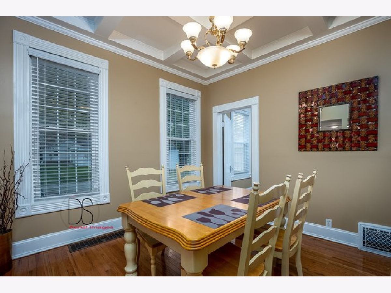
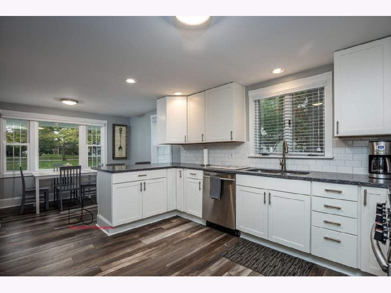
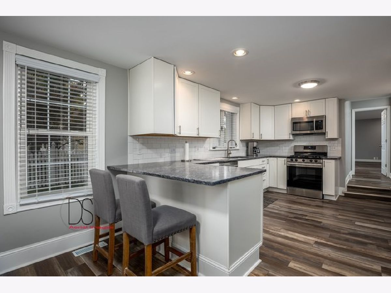
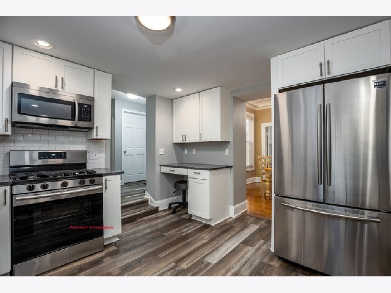
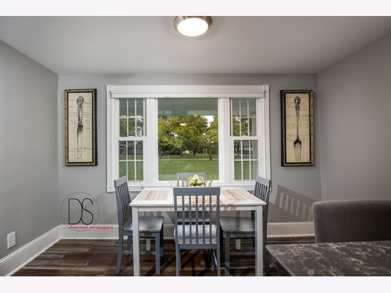
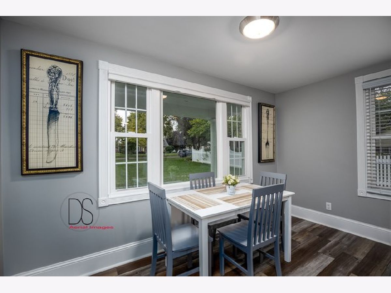
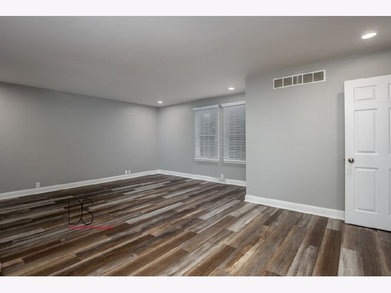
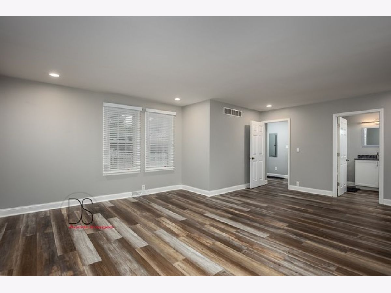
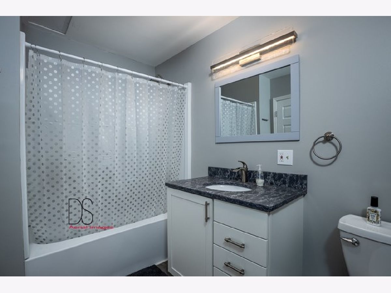
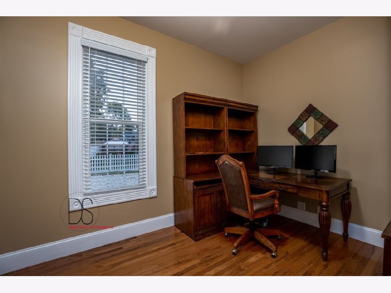
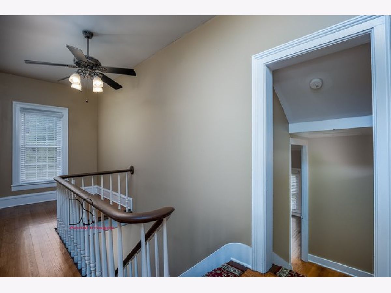
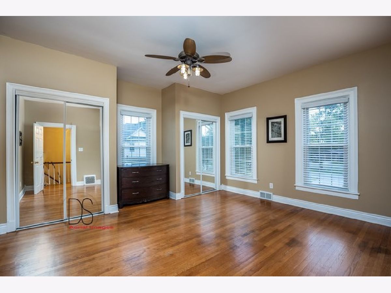
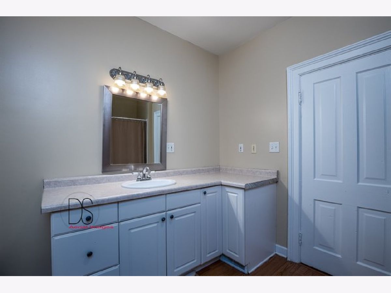
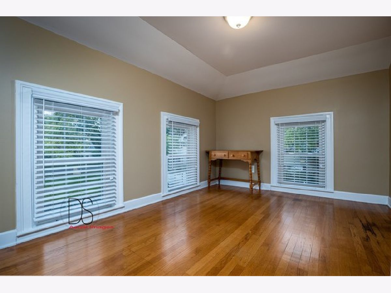
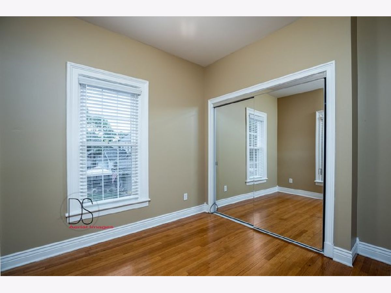
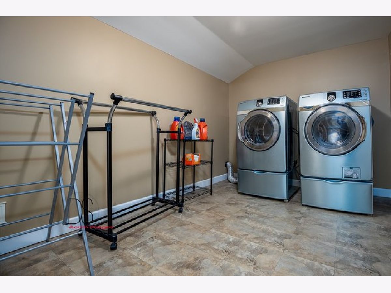
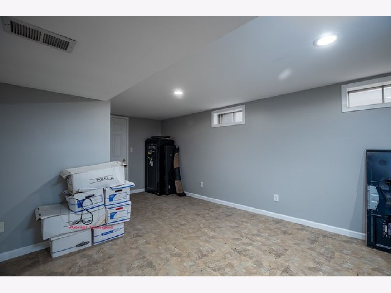
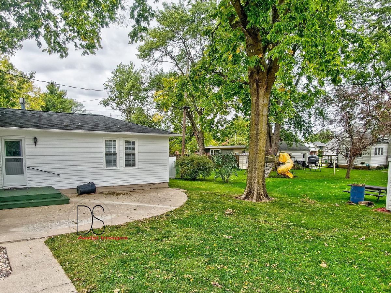
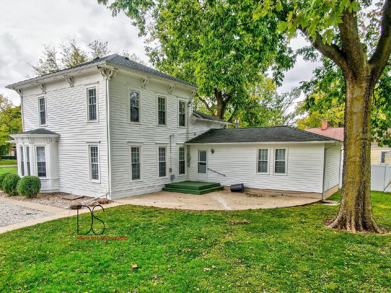
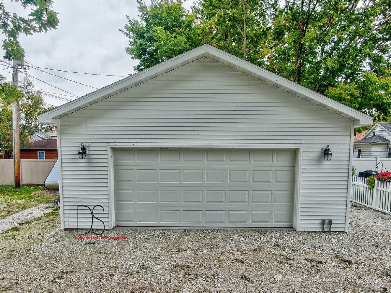
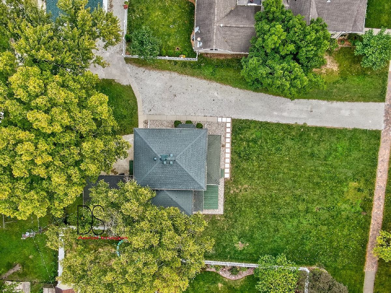
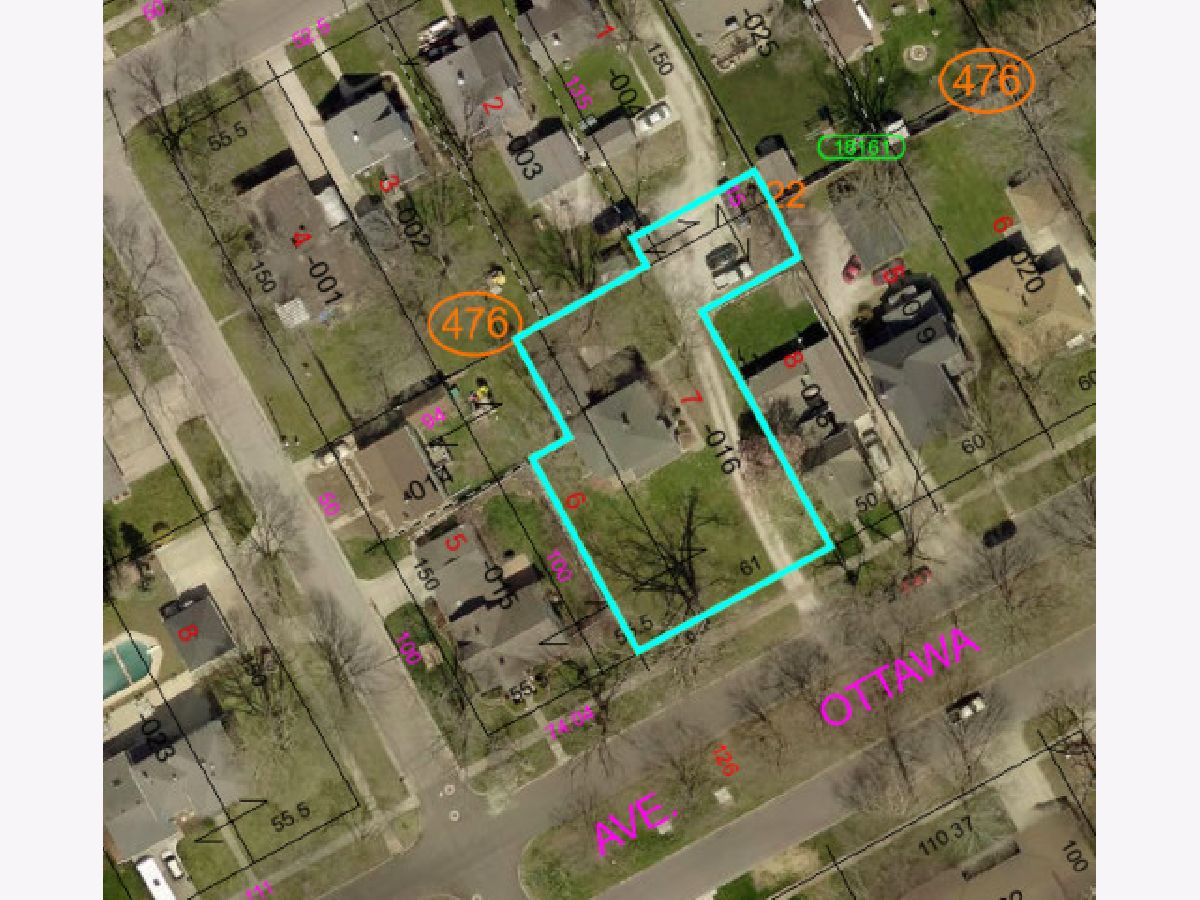
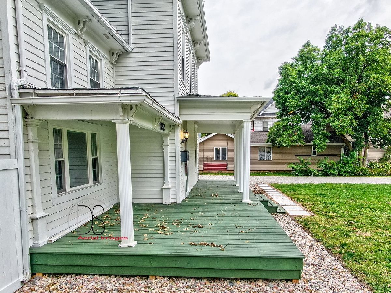
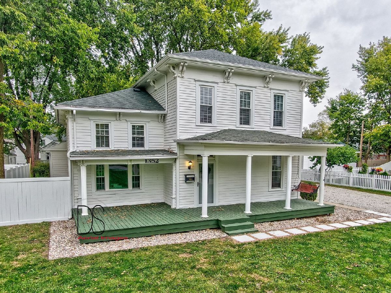
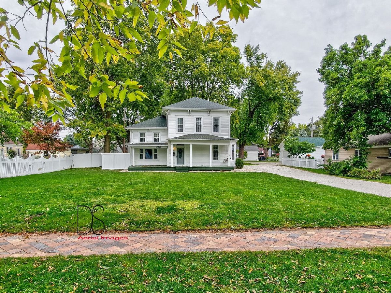
Room Specifics
Total Bedrooms: 4
Bedrooms Above Ground: 4
Bedrooms Below Ground: 0
Dimensions: —
Floor Type: Hardwood
Dimensions: —
Floor Type: Hardwood
Dimensions: —
Floor Type: Hardwood
Full Bathrooms: 2
Bathroom Amenities: —
Bathroom in Basement: 0
Rooms: Office
Basement Description: Partially Finished
Other Specifics
| 2 | |
| — | |
| Concrete,Gravel | |
| Deck, Porch | |
| Irregular Lot,Rear of Lot | |
| 0.37 | |
| — | |
| Full | |
| Hardwood Floors, First Floor Bedroom, Second Floor Laundry, First Floor Full Bath, Coffered Ceiling(s), Historic/Period Mlwk, Separate Dining Room | |
| Range, Microwave, Dishwasher, Refrigerator, Washer, Dryer | |
| Not in DB | |
| Curbs, Sidewalks, Street Lights, Street Paved | |
| — | |
| — | |
| — |
Tax History
| Year | Property Taxes |
|---|---|
| 2008 | $4,434 |
| 2020 | $6,083 |
Contact Agent
Nearby Similar Homes
Nearby Sold Comparables
Contact Agent
Listing Provided By
Coldwell Banker Real Estate Group

