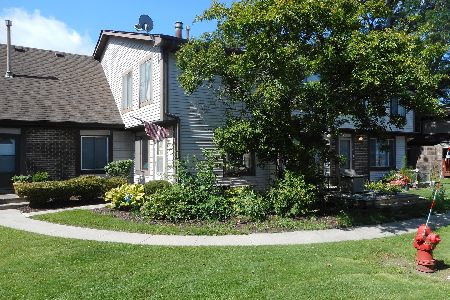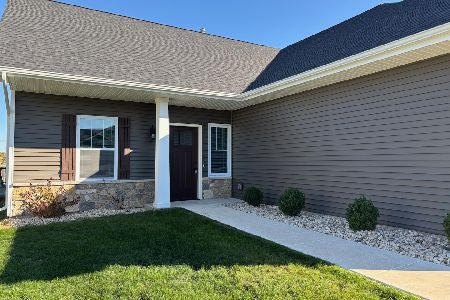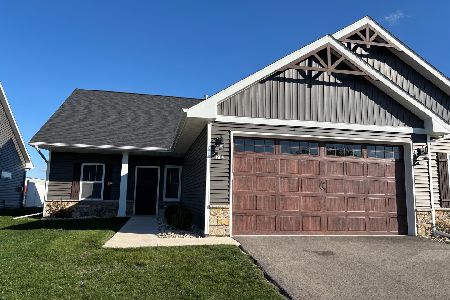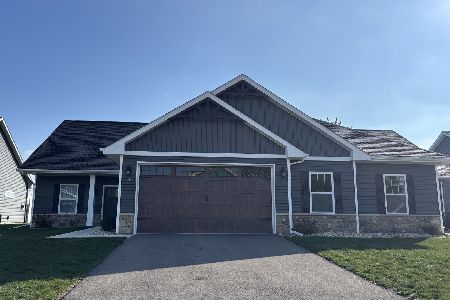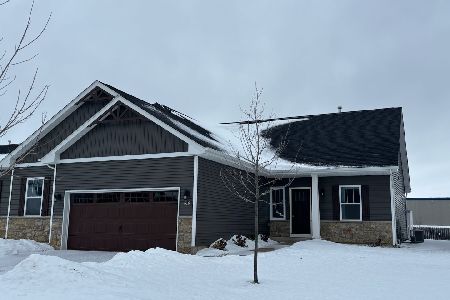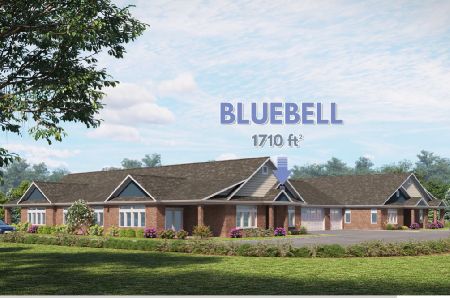1352 Ridge Drive, Sycamore, Illinois 60178
$288,000
|
Sold
|
|
| Status: | Closed |
| Sqft: | 2,000 |
| Cost/Sqft: | $144 |
| Beds: | 3 |
| Baths: | 3 |
| Year Built: | 2014 |
| Property Taxes: | $5,376 |
| Days On Market: | 566 |
| Lot Size: | 0,00 |
Description
Welcome to this charming 2-story home nestled in a serene neighborhood, offering 3 bedrooms and 2.1 baths. Situated perfectly backing up to a large private open area, this home boasts incredible views and tranquility.As you enter through the foyer, you're greeted by inviting wood laminate floors and double all-wood closet doors, setting the tone for the warm and welcoming atmosphere throughout. The spacious living room features a striking ceramic tile with wood trim gas log fireplace, perfect for cozy evenings, and includes a dedicated space for a TV, ideal for entertainment and relaxation.The kitchen with breakfast bar and eating area are seamlessly connected, providing access to a large deck where you can savor your morning coffee or breakfast while enjoying the peaceful surroundings. The kitchen is a chef's delight, adorned with beautiful granite countertops, double sinks, ample counter space, and stainless steel appliances. A spacious pantry with an oak door offers additional storage and convenience.Conveniently located on the first floor are a half bath for guests and a separate laundry room directly off the garage, enhancing functionality and ease of living.Upstairs, the second floor hosts a generously sized primary bedroom featuring a walk-in closet and plenty of additional closet space, ensuring ample storage for your belongings. Two additional bedrooms offer versatility and comfort, along with a good-sized loft that could serve as an office space or a cozy reading nook.Completing this home is a full unfinished basement, providing abundant storage space or the potential for additional living areas as per your needs and creativity.Don't miss the opportunity to make this meticulously maintained and thoughtfully designed home yours, offering a perfect blend of comfort, functionality, and stunning views in every direction. Schedule your tour today and envision yourself enjoying the best of both indoor and outdoor living in this delightful property.
Property Specifics
| Condos/Townhomes | |
| 2 | |
| — | |
| 2014 | |
| — | |
| — | |
| No | |
| — |
| — | |
| — | |
| 75 / Monthly | |
| — | |
| — | |
| — | |
| 12110990 | |
| 0801225031 |
Nearby Schools
| NAME: | DISTRICT: | DISTANCE: | |
|---|---|---|---|
|
Grade School
Cortland Elementary School |
428 | — | |
|
Middle School
Clinton Rosette Middle School |
428 | Not in DB | |
|
High School
De Kalb High School |
428 | Not in DB | |
Property History
| DATE: | EVENT: | PRICE: | SOURCE: |
|---|---|---|---|
| 24 Nov, 2014 | Sold | $165,000 | MRED MLS |
| 20 Oct, 2014 | Under contract | $167,900 | MRED MLS |
| 27 Apr, 2014 | Listed for sale | $167,900 | MRED MLS |
| 17 Sep, 2018 | Sold | $185,000 | MRED MLS |
| 14 Jul, 2018 | Under contract | $189,900 | MRED MLS |
| 9 Jul, 2018 | Listed for sale | $189,900 | MRED MLS |
| 31 Oct, 2024 | Sold | $288,000 | MRED MLS |
| 19 Jul, 2024 | Under contract | $288,000 | MRED MLS |
| 17 Jul, 2024 | Listed for sale | $280,000 | MRED MLS |
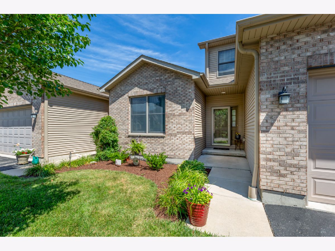
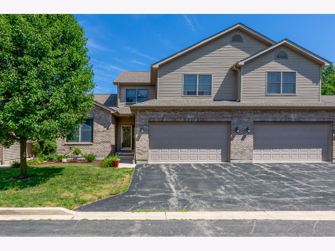
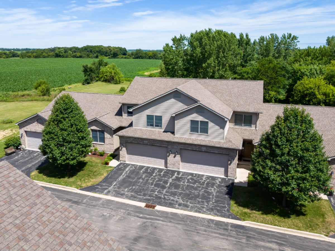
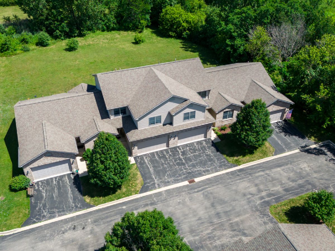
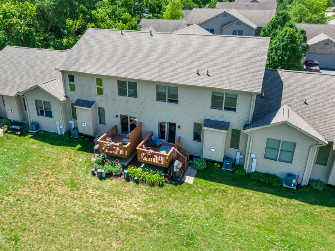
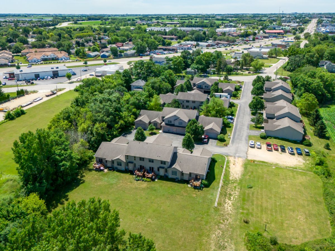
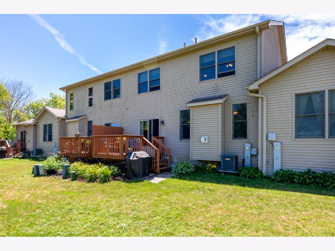
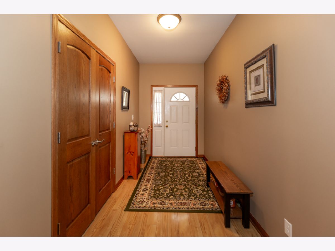
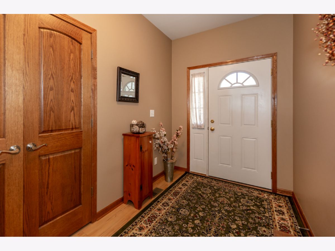
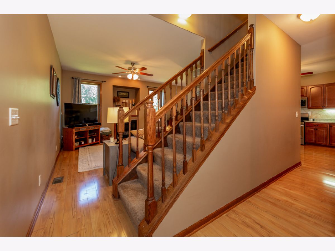
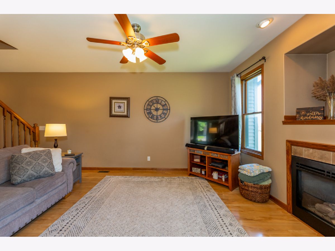
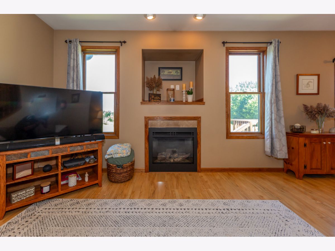
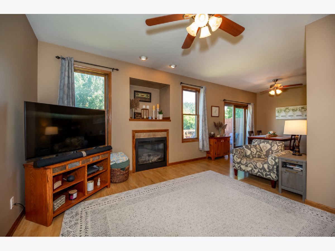
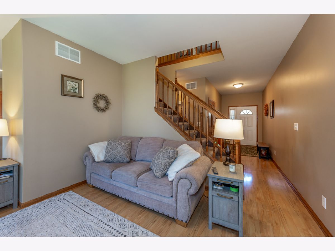
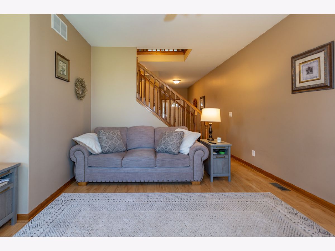
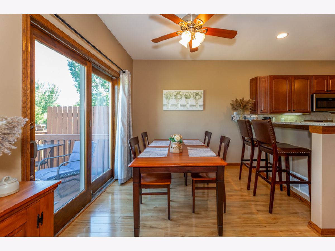
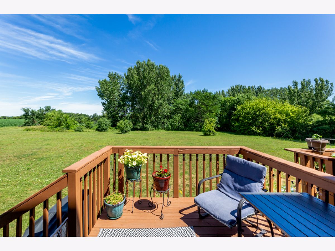
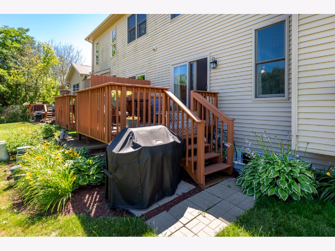
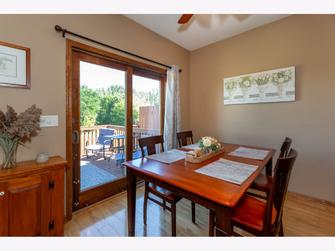
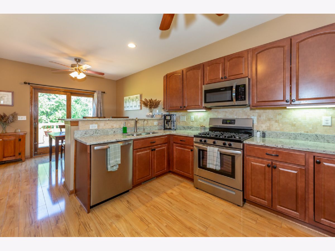
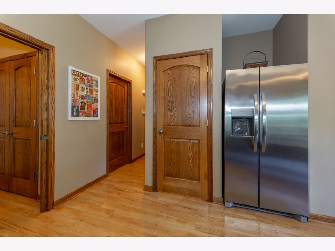
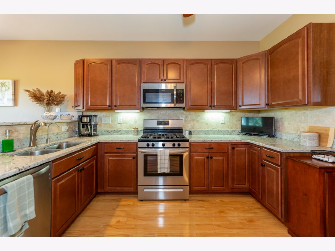
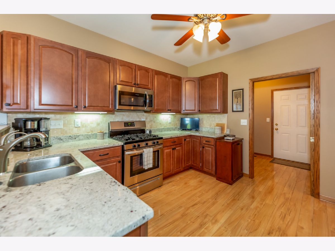
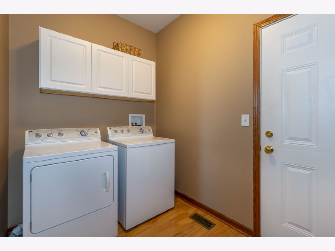
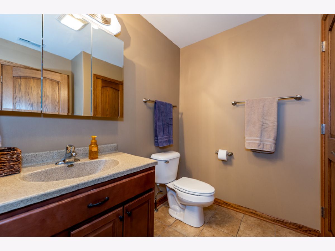
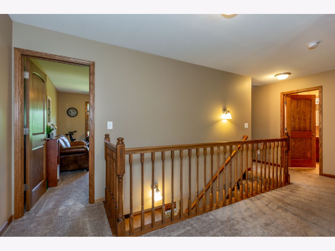
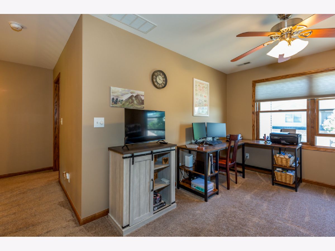
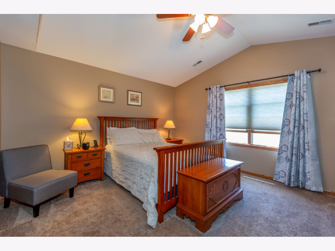
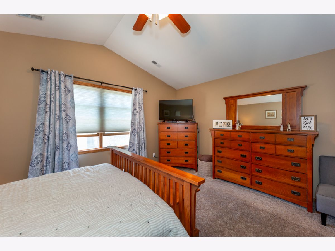
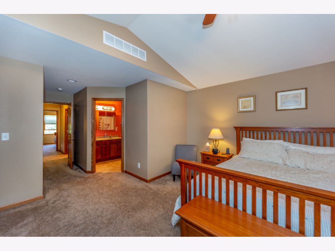
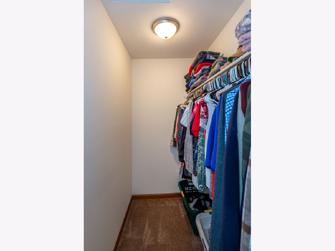
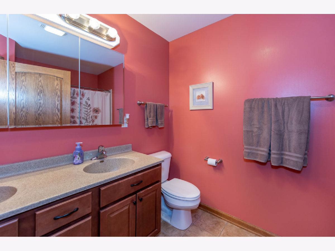
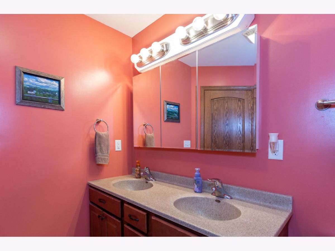
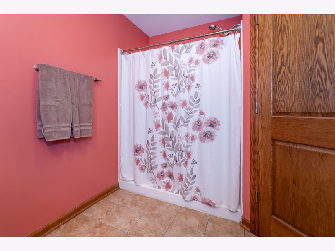
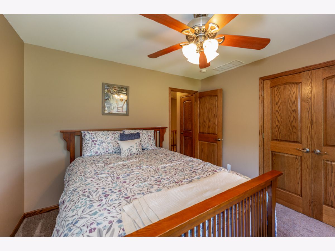
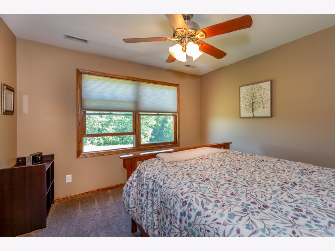
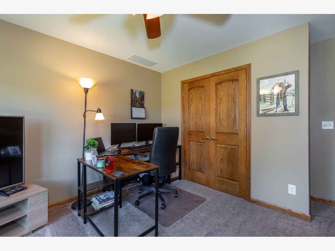
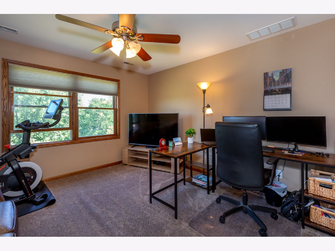
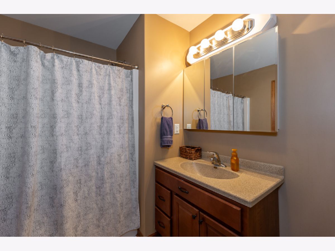
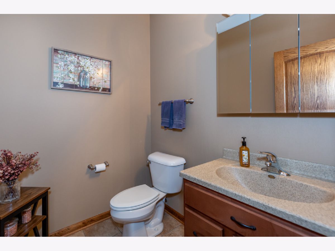
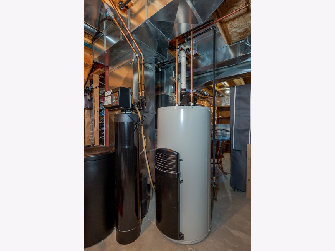
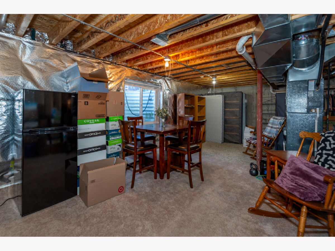
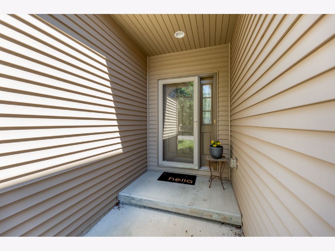
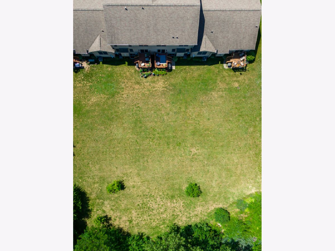
Room Specifics
Total Bedrooms: 3
Bedrooms Above Ground: 3
Bedrooms Below Ground: 0
Dimensions: —
Floor Type: —
Dimensions: —
Floor Type: —
Full Bathrooms: 3
Bathroom Amenities: Double Sink
Bathroom in Basement: 0
Rooms: —
Basement Description: Unfinished,Bathroom Rough-In
Other Specifics
| 2 | |
| — | |
| Asphalt | |
| — | |
| — | |
| 26.70 X 54 | |
| — | |
| — | |
| — | |
| — | |
| Not in DB | |
| — | |
| — | |
| — | |
| — |
Tax History
| Year | Property Taxes |
|---|---|
| 2014 | $248 |
| 2018 | $5,066 |
| 2024 | $5,376 |
Contact Agent
Nearby Similar Homes
Nearby Sold Comparables
Contact Agent
Listing Provided By
3 Roses Realty

