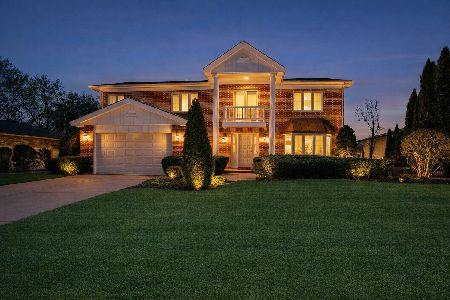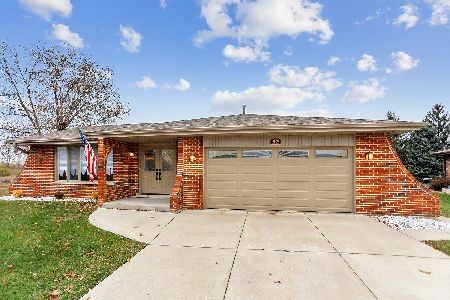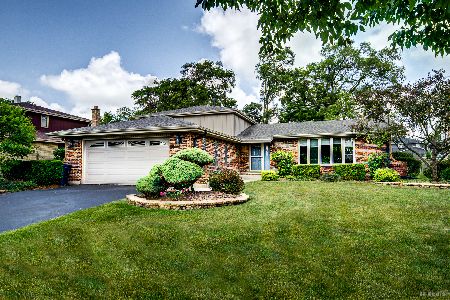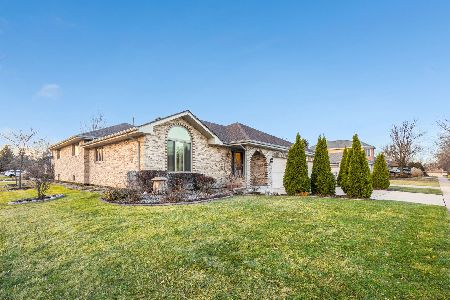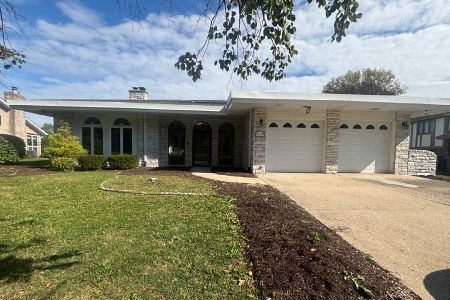13523 Inverness Drive, Orland Park, Illinois 60462
$444,500
|
Sold
|
|
| Status: | Closed |
| Sqft: | 2,145 |
| Cost/Sqft: | $210 |
| Beds: | 3 |
| Baths: | 3 |
| Year Built: | 1979 |
| Property Taxes: | $8,680 |
| Days On Market: | 280 |
| Lot Size: | 0,00 |
Description
Welcome to this beautifully maintained 3-bedroom, 2.5-bath QUAD-level home that blends comfort, space, and functionality. Nestled on a quiet, well-established cul-de-sac neighborhood, this home offers an open and inviting layout perfect for both everyday living and entertaining. Step into a bright and airy living room with vaulted ceilings and large windows that fill the space with natural light. The updated kitchen features sleek countertops, ample cabinetry, and a cozy dining area overlooking the backyard. Upstairs, you'll find three generously sized bedrooms, including a serene primary suite with an en-suite bath and ample closet space. The lower level boasts a spacious family room, ideal for movie nights or a home office, along with a convenient half bath and bar area. The full basement is a space for extra fun. Outside, enjoy a private yard with a deck perfect for summer barbecues or relaxing evenings and a beautiful tree line for privacy. With an attached garage, excellent storage, and easy access to local schools, parks, and shops, this move-in-ready gem is the perfect place to call home. Prime North Orland location in the desirable Brentwood Estates subdivision. Only steps away from Brentwood Park and the Tinley Creek bike path.
Property Specifics
| Single Family | |
| — | |
| — | |
| 1979 | |
| — | |
| — | |
| No | |
| — |
| Cook | |
| — | |
| — / Not Applicable | |
| — | |
| — | |
| — | |
| 12336919 | |
| 27032140110000 |
Nearby Schools
| NAME: | DISTRICT: | DISTANCE: | |
|---|---|---|---|
|
High School
Carl Sandburg High School |
230 | Not in DB | |
Property History
| DATE: | EVENT: | PRICE: | SOURCE: |
|---|---|---|---|
| 30 May, 2025 | Sold | $444,500 | MRED MLS |
| 20 Apr, 2025 | Under contract | $449,500 | MRED MLS |
| 13 Apr, 2025 | Listed for sale | $449,500 | MRED MLS |
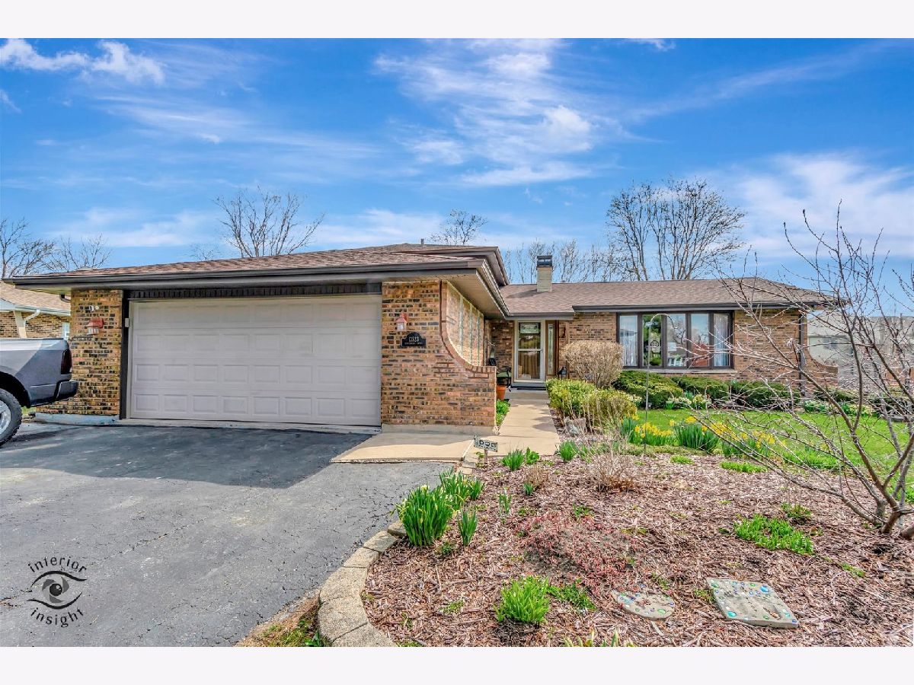
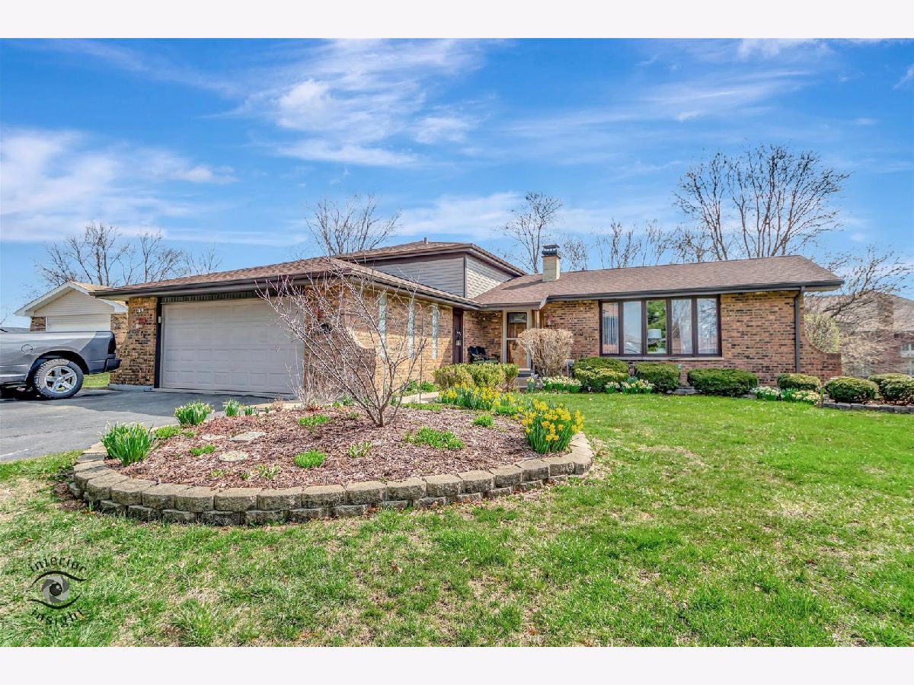
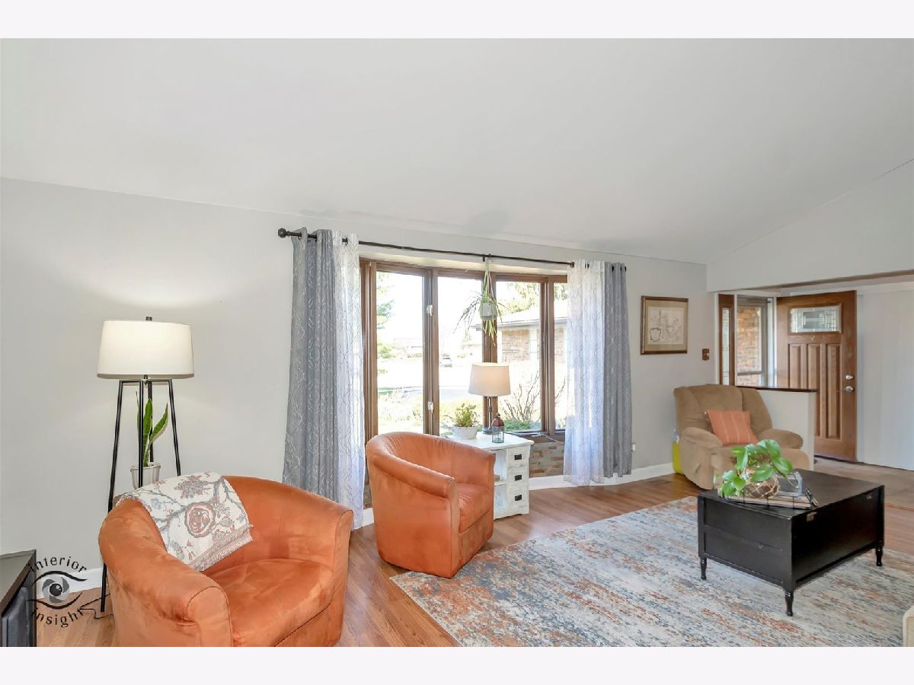
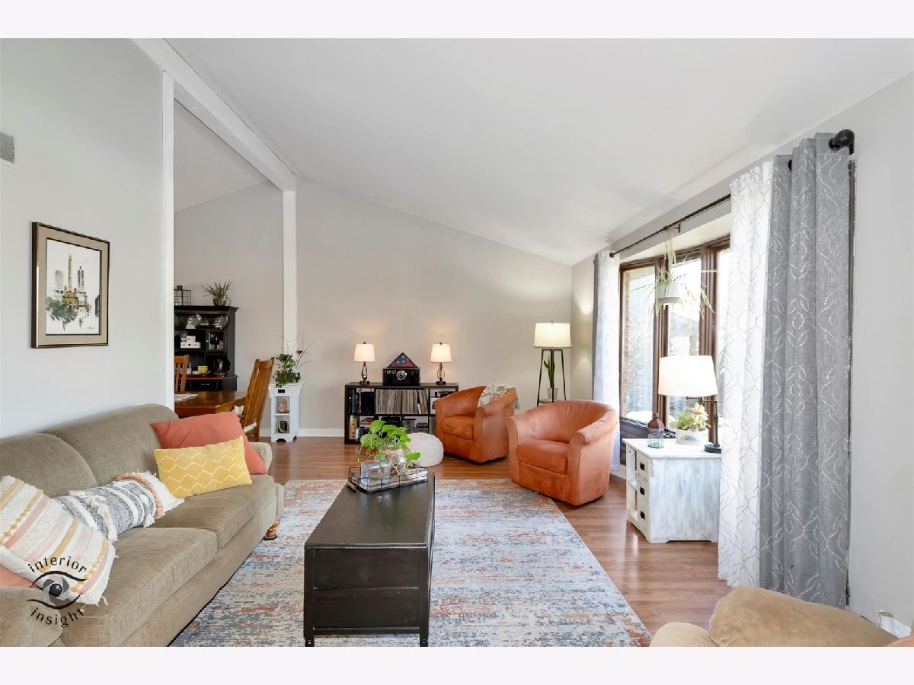
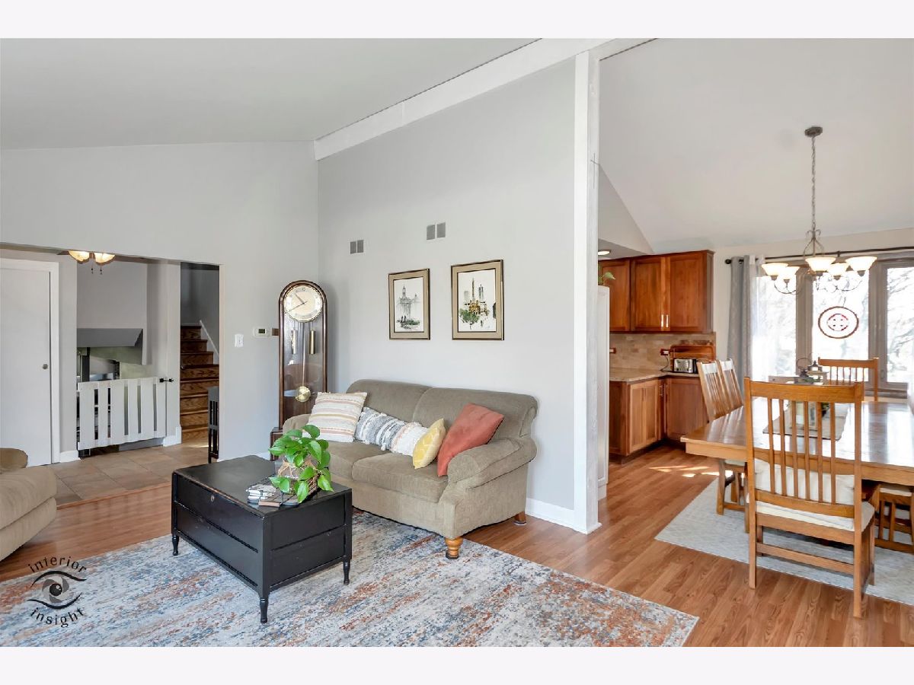







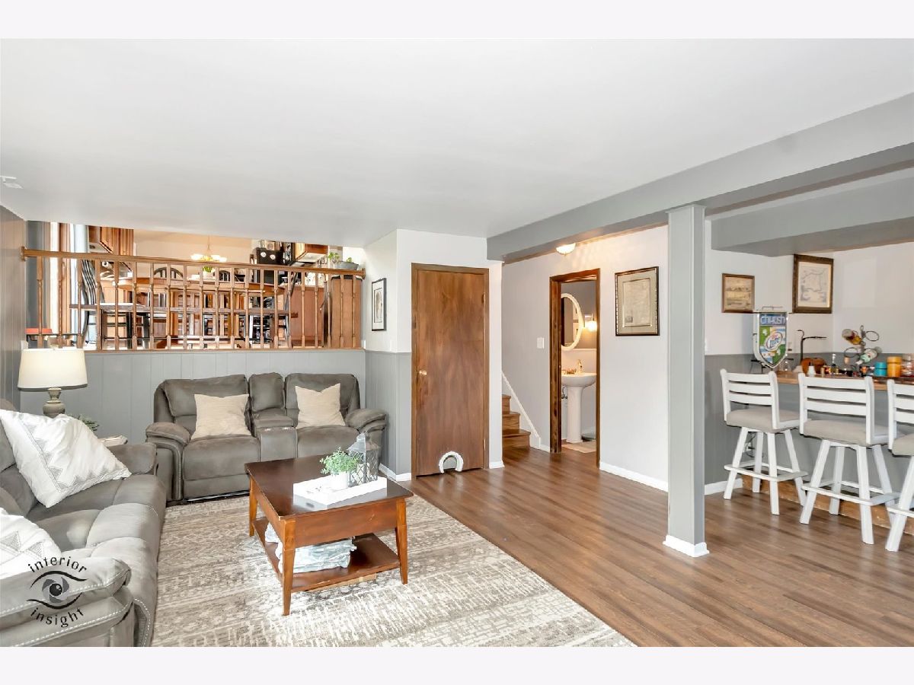














Room Specifics
Total Bedrooms: 3
Bedrooms Above Ground: 3
Bedrooms Below Ground: 0
Dimensions: —
Floor Type: —
Dimensions: —
Floor Type: —
Full Bathrooms: 3
Bathroom Amenities: —
Bathroom in Basement: 0
Rooms: —
Basement Description: —
Other Specifics
| 2 | |
| — | |
| — | |
| — | |
| — | |
| 94X133X80X142 | |
| — | |
| — | |
| — | |
| — | |
| Not in DB | |
| — | |
| — | |
| — | |
| — |
Tax History
| Year | Property Taxes |
|---|---|
| 2025 | $8,680 |
Contact Agent
Nearby Similar Homes
Nearby Sold Comparables
Contact Agent
Listing Provided By
Century 21 Pride Realty

