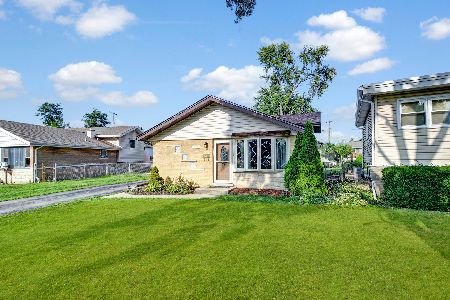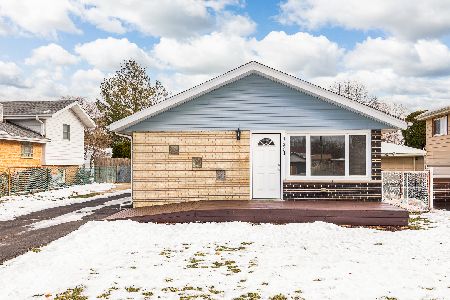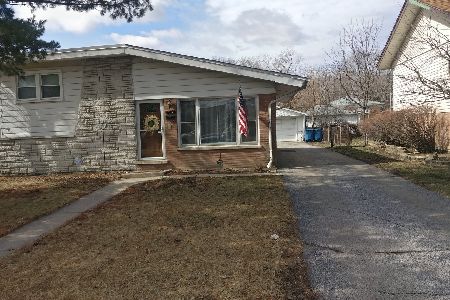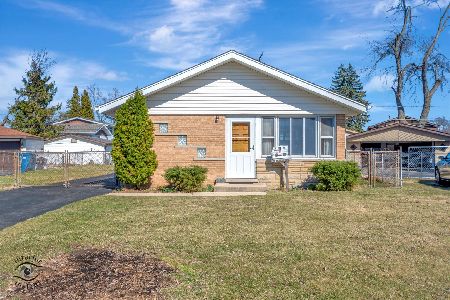13526 Short Drive, Crestwood, Illinois 60418
$255,000
|
Sold
|
|
| Status: | Closed |
| Sqft: | 3,400 |
| Cost/Sqft: | $74 |
| Beds: | 4 |
| Baths: | 2 |
| Year Built: | 1968 |
| Property Taxes: | $3,646 |
| Days On Market: | 2719 |
| Lot Size: | 0,14 |
Description
Larger than it looks! 3400 square feet with 4 levels of living to enjoy in this spacious & open floor plan. This quad level offers 4 spacious bedrooms, 2 full baths, & an attached 1 car garage w/plenty of entertainment space in the enclosed patio & in-ground pool in the fully fenced yard, also w/a pond & shed. Formal living & dining rooms, plus a lower level family room w/convenient walk out access to the backyard. Kitchen w/stainless steel appliances, recessed lighting, & granite countertops. Cozy wood burning fireplace & surround sound w/speakers in the family room! Custom built-in coat closet in the foyer. Plenty of natural light in the vaulted atrium & loft! Solid, Oak 6 panel doors throughout, hardwood floors beneath carpet in most rooms. Gorgeous claw foot tub in 2nd bath. Master bedroom has private bath, separate shower, Jacuzzi tub, & WIC. Tankless hot water heater with newer furnace & AC. Whole house fan. Needs some updating - bring your imagination, so much potential!!
Property Specifics
| Single Family | |
| — | |
| Quad Level | |
| 1968 | |
| Walkout | |
| QUAD LEVEL | |
| No | |
| 0.14 |
| Cook | |
| Crestwood Gardens | |
| 0 / Not Applicable | |
| None | |
| Lake Michigan | |
| Public Sewer | |
| 10054823 | |
| 28041050050000 |
Nearby Schools
| NAME: | DISTRICT: | DISTANCE: | |
|---|---|---|---|
|
Grade School
Nathan Hale Primary School |
130 | — | |
|
Middle School
Nathan Hale Middle School |
130 | Not in DB | |
|
High School
A B Shepard High School (campus |
218 | Not in DB | |
Property History
| DATE: | EVENT: | PRICE: | SOURCE: |
|---|---|---|---|
| 19 Oct, 2018 | Sold | $255,000 | MRED MLS |
| 30 Aug, 2018 | Under contract | $249,900 | MRED MLS |
| 17 Aug, 2018 | Listed for sale | $249,900 | MRED MLS |
Room Specifics
Total Bedrooms: 4
Bedrooms Above Ground: 4
Bedrooms Below Ground: 0
Dimensions: —
Floor Type: Carpet
Dimensions: —
Floor Type: Carpet
Dimensions: —
Floor Type: Hardwood
Full Bathrooms: 2
Bathroom Amenities: Whirlpool,Separate Shower,Soaking Tub
Bathroom in Basement: 0
Rooms: Library,Bonus Room,Foyer,Enclosed Porch,Walk In Closet
Basement Description: Finished,Crawl,Exterior Access
Other Specifics
| 1 | |
| Concrete Perimeter | |
| Asphalt | |
| Patio, Porch, Screened Patio, In Ground Pool, Storms/Screens | |
| Dimensions to Center of Road,Fenced Yard,Landscaped,Pond(s) | |
| 71 X 122 | |
| Full,Pull Down Stair,Unfinished | |
| Full | |
| Vaulted/Cathedral Ceilings, Skylight(s), Hardwood Floors | |
| Range, Microwave, Dishwasher, Refrigerator, Washer, Dryer, Stainless Steel Appliance(s) | |
| Not in DB | |
| Sidewalks, Street Lights, Street Paved | |
| — | |
| — | |
| Wood Burning, Attached Fireplace Doors/Screen |
Tax History
| Year | Property Taxes |
|---|---|
| 2018 | $3,646 |
Contact Agent
Nearby Similar Homes
Nearby Sold Comparables
Contact Agent
Listing Provided By
Coldwell Banker Residential







