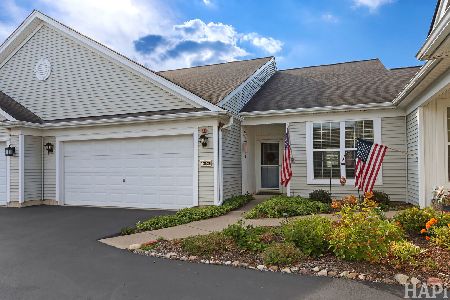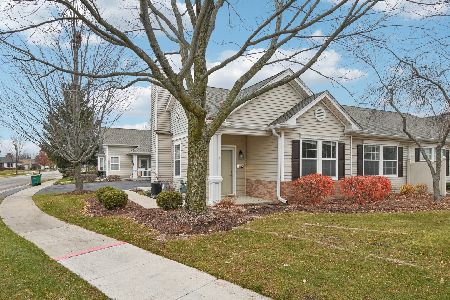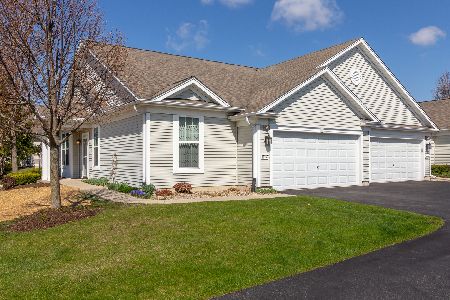13526 Yellow Pine Drive, Huntley, Illinois 60142
$128,000
|
Sold
|
|
| Status: | Closed |
| Sqft: | 1,154 |
| Cost/Sqft: | $112 |
| Beds: | 2 |
| Baths: | 2 |
| Year Built: | 2007 |
| Property Taxes: | $3,762 |
| Days On Market: | 3783 |
| Lot Size: | 0,00 |
Description
IMMACULATE SAVOY RANCH TOWN HOME~BRIGHT AND OPEN FLOOR PLAN HAS 9 ' CEILINGS~2 BED/2 BATH W 2 CAR GARAGE~OAK CABS~BISQUE APPLIANCES~CERAMIC~FRAIZE CARPET,MASTER SUITE W WALK IN CLOSET~DOUBLE CORIAN VANITY~CEILING FAN~PATIO WITH LARGE OPEN SIDE YARD~MAINTENANCE FREE LIVING~MUST SEE TO APPRECIATE~ ENJOY THE RESORT LIFESTYLE!
Property Specifics
| Condos/Townhomes | |
| 1 | |
| — | |
| 2007 | |
| None | |
| SAVOY | |
| No | |
| — |
| Kane | |
| Del Webb Sun City | |
| 289 / Monthly | |
| Insurance,Clubhouse,Exercise Facilities,Pool,Exterior Maintenance,Lawn Care,Scavenger,Snow Removal | |
| Public | |
| Public Sewer | |
| 09011880 | |
| 0207210009 |
Property History
| DATE: | EVENT: | PRICE: | SOURCE: |
|---|---|---|---|
| 5 Nov, 2015 | Sold | $128,000 | MRED MLS |
| 17 Aug, 2015 | Under contract | $129,800 | MRED MLS |
| 13 Aug, 2015 | Listed for sale | $129,800 | MRED MLS |
Room Specifics
Total Bedrooms: 2
Bedrooms Above Ground: 2
Bedrooms Below Ground: 0
Dimensions: —
Floor Type: Carpet
Full Bathrooms: 2
Bathroom Amenities: Separate Shower,Double Sink
Bathroom in Basement: 0
Rooms: No additional rooms
Basement Description: Slab
Other Specifics
| 2 | |
| Concrete Perimeter | |
| Asphalt | |
| Patio | |
| — | |
| PER PLAT | |
| — | |
| Full | |
| First Floor Bedroom, First Floor Laundry, Laundry Hook-Up in Unit | |
| Range, Microwave, Dishwasher, Refrigerator, Disposal | |
| Not in DB | |
| — | |
| — | |
| Exercise Room, Golf Course, Health Club, Park, Sundeck, Indoor Pool, Pool, Restaurant, Tennis Court(s) | |
| — |
Tax History
| Year | Property Taxes |
|---|---|
| 2015 | $3,762 |
Contact Agent
Nearby Similar Homes
Nearby Sold Comparables
Contact Agent
Listing Provided By
RE/MAX Central Inc.







