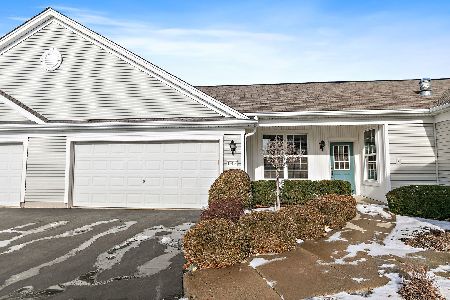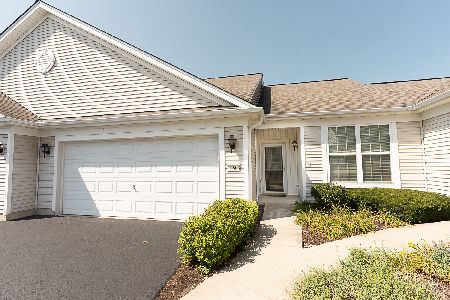13528 Nealy Road, Huntley, Illinois 60142
$178,000
|
Sold
|
|
| Status: | Closed |
| Sqft: | 1,154 |
| Cost/Sqft: | $160 |
| Beds: | 2 |
| Baths: | 2 |
| Year Built: | 2005 |
| Property Taxes: | $2,505 |
| Days On Market: | 2382 |
| Lot Size: | 0,00 |
Description
Beautifully maintained Savoy model in the Villas. Neutral decor and very well cared for by single, nonsmoking person. The sun shines in, making this bright home extremely welcoming. 2 bedrooms, 2 full baths, 2 car garage, walk-in closets.... Great size kitchen with gorgeous white cabinets and lot of cabinet space. True single story living with laundry, bedrooms, bathrooms and huge living space. All on the main floor. 2 car garage with additional storage and a nice patio off the dining room to relax and enjoy. Take advantage of all that Del Webb has to offer, including golf, tennis, fitness centers, pools (indoor and outdoor) walking(biking) trails, restaurant and convenient access to the highway. This one is ready for you to move in and enjoy! Del Webb is a 55 + community with tons of social and recreational activities for everyone!
Property Specifics
| Condos/Townhomes | |
| 1 | |
| — | |
| 2005 | |
| None | |
| SAVOY | |
| No | |
| — |
| Mc Henry | |
| Del Webb Sun City | |
| 297 / Monthly | |
| Insurance,Clubhouse,Exercise Facilities,Pool,Exterior Maintenance,Lawn Care,Scavenger,Snow Removal | |
| Public | |
| Public Sewer | |
| 10446424 | |
| 1831407011 |
Property History
| DATE: | EVENT: | PRICE: | SOURCE: |
|---|---|---|---|
| 30 Aug, 2019 | Sold | $178,000 | MRED MLS |
| 1 Aug, 2019 | Under contract | $185,000 | MRED MLS |
| 10 Jul, 2019 | Listed for sale | $185,000 | MRED MLS |
| 25 May, 2023 | Under contract | $0 | MRED MLS |
| 1 May, 2023 | Listed for sale | $0 | MRED MLS |
| 15 Nov, 2025 | Under contract | $0 | MRED MLS |
| 8 Nov, 2025 | Listed for sale | $0 | MRED MLS |
Room Specifics
Total Bedrooms: 2
Bedrooms Above Ground: 2
Bedrooms Below Ground: 0
Dimensions: —
Floor Type: Carpet
Full Bathrooms: 2
Bathroom Amenities: Double Sink
Bathroom in Basement: 0
Rooms: Walk In Closet
Basement Description: Slab
Other Specifics
| 2 | |
| Concrete Perimeter | |
| Asphalt | |
| Patio, Storms/Screens | |
| Common Grounds | |
| COMMON | |
| — | |
| Full | |
| First Floor Bedroom, First Floor Laundry, First Floor Full Bath, Laundry Hook-Up in Unit, Storage, Walk-In Closet(s) | |
| — | |
| Not in DB | |
| — | |
| — | |
| Bike Room/Bike Trails, Exercise Room, Golf Course, Health Club, On Site Manager/Engineer, Park, Party Room, Indoor Pool, Pool, Restaurant, Tennis Court(s) | |
| — |
Tax History
| Year | Property Taxes |
|---|---|
| 2019 | $2,505 |
Contact Agent
Nearby Similar Homes
Nearby Sold Comparables
Contact Agent
Listing Provided By
Hometown Real Estate





