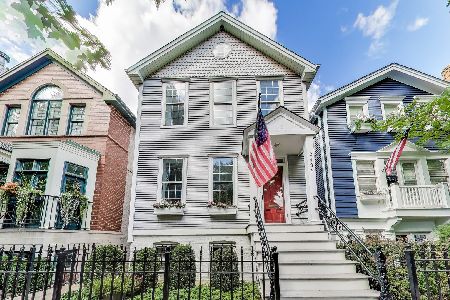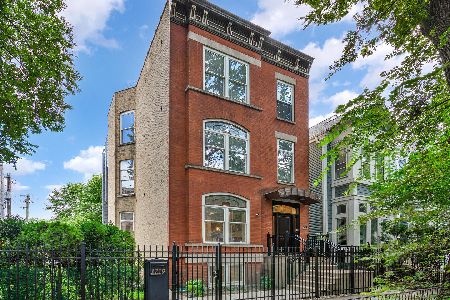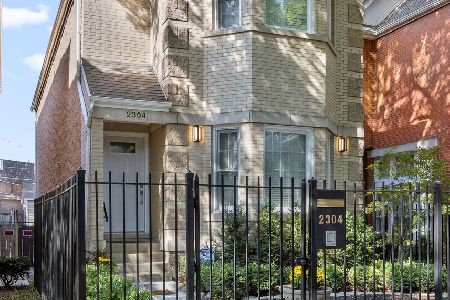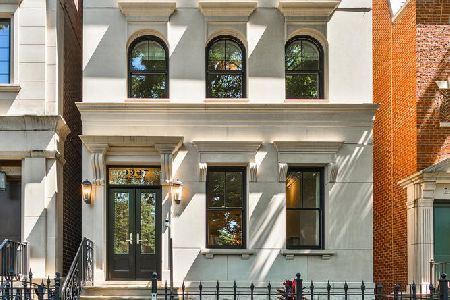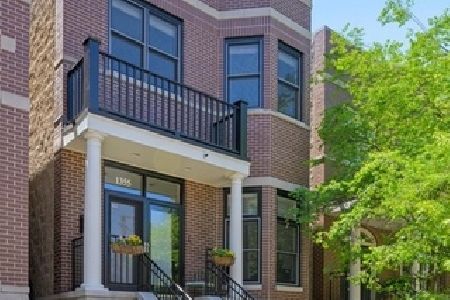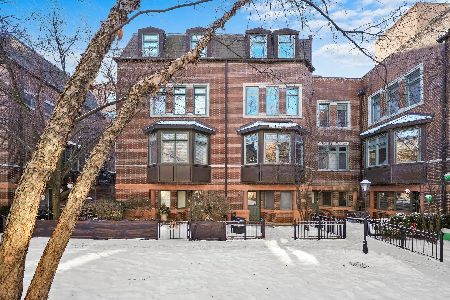1353 Altgeld Street, Lincoln Park, Chicago, Illinois 60614
$1,365,000
|
Sold
|
|
| Status: | Closed |
| Sqft: | 3,750 |
| Cost/Sqft: | $373 |
| Beds: | 4 |
| Baths: | 4 |
| Year Built: | 1998 |
| Property Taxes: | $25,084 |
| Days On Market: | 2466 |
| Lot Size: | 0,07 |
Description
Spectacular Lincoln Park single family home. Fully updated with more than $300K in high-end upgrades throughout. Shows new, move-in ready. Bright, open floor plan with great room that has 15 ft ceilings showcasing breathtaking limestone fireplace. High-end kitchen with Wolf, Sub-Zero & Bosch appliances. Luxurious spa master bath with ceiling-to-floor French limestone, heated floor, 2-person Bain Ultra Chromotherapy spa tub, and steam shower with 8 shower heads. Huge master bedroom plus 2 additional bedrooms upstairs; theater can be converted into 1-2 additional bedrooms. Must-see high-end home theater and game room. A/V throughout home. Rare direct-access attached 2.5 car finished and heated garage with adjacent mudroom. Enjoy your summer nights on a spectacular roof deck or in the beautiful private courtyard. House updated with "green" features including high-efficiency HVAC with HEPA and U/V filtration, low-VOC paint, wool carpeting, and LED lighting
Property Specifics
| Single Family | |
| — | |
| — | |
| 1998 | |
| Full,English | |
| — | |
| No | |
| 0.07 |
| Cook | |
| — | |
| 0 / Not Applicable | |
| None | |
| Lake Michigan,Public | |
| Public Sewer | |
| 10258390 | |
| 14293210540000 |
Property History
| DATE: | EVENT: | PRICE: | SOURCE: |
|---|---|---|---|
| 25 Oct, 2019 | Sold | $1,365,000 | MRED MLS |
| 25 Aug, 2019 | Under contract | $1,399,000 | MRED MLS |
| — | Last price change | $1,465,000 | MRED MLS |
| 27 Jan, 2019 | Listed for sale | $1,465,000 | MRED MLS |
Room Specifics
Total Bedrooms: 4
Bedrooms Above Ground: 4
Bedrooms Below Ground: 0
Dimensions: —
Floor Type: Hardwood
Dimensions: —
Floor Type: Hardwood
Dimensions: —
Floor Type: Carpet
Full Bathrooms: 4
Bathroom Amenities: Separate Shower,Double Sink
Bathroom in Basement: 1
Rooms: Deck,Game Room,Mud Room,Theatre Room,Heated Sun Room,Storage,Walk In Closet
Basement Description: Finished
Other Specifics
| 2.5 | |
| Block,Concrete Perimeter | |
| Asphalt | |
| Patio, Roof Deck, Storms/Screens | |
| — | |
| 25 X 124 | |
| — | |
| Full | |
| Vaulted/Cathedral Ceilings, Skylight(s), Hardwood Floors | |
| Double Oven, Dishwasher, High End Refrigerator, Freezer, Washer, Dryer, Disposal, Stainless Steel Appliance(s), Wine Refrigerator, Cooktop, Range Hood | |
| Not in DB | |
| — | |
| — | |
| — | |
| Gas Log |
Tax History
| Year | Property Taxes |
|---|---|
| 2019 | $25,084 |
Contact Agent
Nearby Similar Homes
Nearby Sold Comparables
Contact Agent
Listing Provided By
Tom McGuinness

