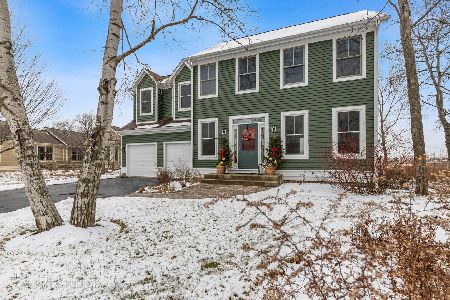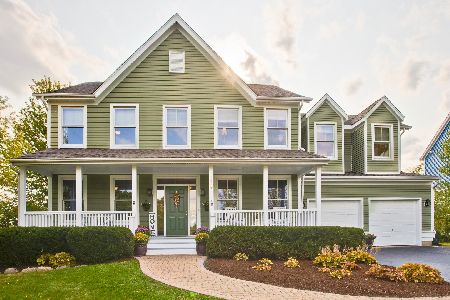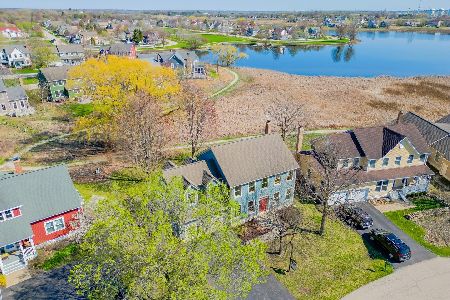1353 Calamus Lane, Grayslake, Illinois 60030
$419,000
|
Sold
|
|
| Status: | Closed |
| Sqft: | 2,619 |
| Cost/Sqft: | $160 |
| Beds: | 4 |
| Baths: | 3 |
| Year Built: | 1996 |
| Property Taxes: | $12,278 |
| Days On Market: | 3534 |
| Lot Size: | 0,23 |
Description
What a surprise as you open door and see one of best lake views! Long lake views from 17 windows with an unobstructed south exposure to enjoy amazing beauty! On a quiet cul-de-sac across from mini park in the sought after interior section of PC with mature trees. Move in condition and nothing to undo. Large screened porch (11x11) and deck (17x10) in rear for entertaining. Relax in 6 person hot tub. About 800SF of total are finished rec rooms lower level. High quality custom cabinets, granite counter tops and SS appliances and refinished oak floors all new in 2013. Large den on first floor can be another bedroom. Owner made many layout changes to plan and expand the closets. Garage 20x24 is dry walled. Close to 2 train lines, great trails, many lake activities and fitness center. House was well maintained. Read about Prairie Crossing on web! Seller is former real estate/mortgage professional, and can close fast. Ask about dog fence. Ask about Open Space Fee.
Property Specifics
| Single Family | |
| — | |
| Colonial | |
| 1996 | |
| Partial | |
| OLMSTED UPGRADED MODIFIED | |
| No | |
| 0.23 |
| Lake | |
| Prairie Crossing | |
| 90 / Monthly | |
| Insurance,Clubhouse,Exercise Facilities,Lake Rights,Other | |
| Lake Michigan | |
| Public Sewer | |
| 09196468 | |
| 06364060080000 |
Property History
| DATE: | EVENT: | PRICE: | SOURCE: |
|---|---|---|---|
| 8 Jul, 2016 | Sold | $419,000 | MRED MLS |
| 21 May, 2016 | Under contract | $419,000 | MRED MLS |
| — | Last price change | $425,000 | MRED MLS |
| 15 Apr, 2016 | Listed for sale | $425,000 | MRED MLS |
Room Specifics
Total Bedrooms: 4
Bedrooms Above Ground: 4
Bedrooms Below Ground: 0
Dimensions: —
Floor Type: Carpet
Dimensions: —
Floor Type: —
Dimensions: —
Floor Type: —
Full Bathrooms: 3
Bathroom Amenities: Double Sink,Soaking Tub
Bathroom in Basement: 0
Rooms: Den,Recreation Room
Basement Description: Finished,Unfinished
Other Specifics
| 2 | |
| — | |
| Asphalt | |
| Deck, Porch, Hot Tub, Porch Screened, Storms/Screens | |
| — | |
| 9,924 SQUARE FEET | |
| — | |
| Full | |
| Hardwood Floors, First Floor Laundry, First Floor Full Bath | |
| Range, Microwave, Dishwasher, Refrigerator, Stainless Steel Appliance(s) | |
| Not in DB | |
| Clubhouse, Tennis Courts, Horse-Riding Trails | |
| — | |
| — | |
| Wood Burning |
Tax History
| Year | Property Taxes |
|---|---|
| 2016 | $12,278 |
Contact Agent
Nearby Similar Homes
Nearby Sold Comparables
Contact Agent
Listing Provided By
ForSalebyOwner.com Referral Services, LLC







