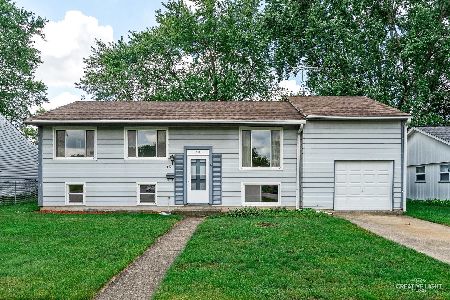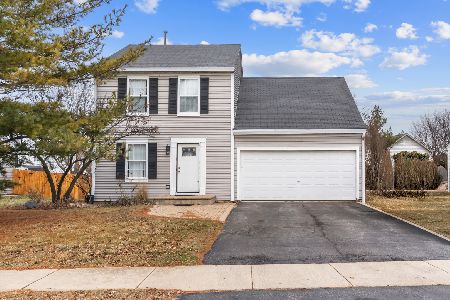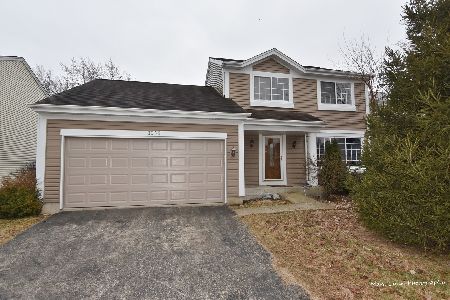1353 Eastwood Drive, Aurora, Illinois 60506
$236,000
|
Sold
|
|
| Status: | Closed |
| Sqft: | 1,776 |
| Cost/Sqft: | $138 |
| Beds: | 3 |
| Baths: | 2 |
| Year Built: | 1994 |
| Property Taxes: | $6,156 |
| Days On Market: | 2698 |
| Lot Size: | 0,02 |
Description
Gorgeous home located on a large fenced corner lot! 19x16 Patio, 14x12 deck & storage shed! Wonderful features/improvements will grab your buyers attention! Excellent curb appeal! Decorative glass front door inlay allows natural light! Open living room & formal dining w/beautiful bay window! Stunning REMODELED kitchen complete w/raised paneled cabinetry w/crown molding, hardware & glass display cabinets, sleek granite counter-tops accented w/beautiful backsplash, stainless steel appls, elegant lighting & breakfast area w/slider door that leads to backyard! Arched opening invites you into the impressive vaulted family room! Master bedroom offers large walk-in closet, ceiling fan & access to bath w/skylight! Full finished basement w/office & rec room offers excellent entertaining alternatives! Laundry area (LG front load washer/dryer included) w/full shower! News Include: Hot Water Heater, Garage Door '15, Roof/Siding '16, AC/Furnace '18, Light Fixtures/Full Kitchen Remodel '17! Hurry!
Property Specifics
| Single Family | |
| — | |
| — | |
| 1994 | |
| Full | |
| — | |
| No | |
| 0.02 |
| Kane | |
| Golden Oaks | |
| 130 / Annual | |
| Other | |
| Public | |
| Public Sewer | |
| 10073752 | |
| 1509305023 |
Property History
| DATE: | EVENT: | PRICE: | SOURCE: |
|---|---|---|---|
| 27 Sep, 2011 | Sold | $136,000 | MRED MLS |
| 1 Jul, 2011 | Under contract | $136,000 | MRED MLS |
| — | Last price change | $139,900 | MRED MLS |
| 3 Feb, 2011 | Listed for sale | $139,900 | MRED MLS |
| 30 Nov, 2018 | Sold | $236,000 | MRED MLS |
| 28 Oct, 2018 | Under contract | $245,000 | MRED MLS |
| 6 Sep, 2018 | Listed for sale | $245,000 | MRED MLS |
Room Specifics
Total Bedrooms: 3
Bedrooms Above Ground: 3
Bedrooms Below Ground: 0
Dimensions: —
Floor Type: Carpet
Dimensions: —
Floor Type: Carpet
Full Bathrooms: 2
Bathroom Amenities: —
Bathroom in Basement: 0
Rooms: Recreation Room,Office
Basement Description: Finished
Other Specifics
| 2 | |
| Concrete Perimeter | |
| Asphalt | |
| Deck, Patio, Porch | |
| Corner Lot,Fenced Yard | |
| 69X122X81X146 | |
| — | |
| — | |
| Vaulted/Cathedral Ceilings, Skylight(s), Wood Laminate Floors | |
| Range, Microwave, Dishwasher, Refrigerator, Washer, Dryer, Disposal | |
| Not in DB | |
| Sidewalks, Street Lights, Street Paved | |
| — | |
| — | |
| — |
Tax History
| Year | Property Taxes |
|---|---|
| 2011 | $4,993 |
| 2018 | $6,156 |
Contact Agent
Nearby Similar Homes
Nearby Sold Comparables
Contact Agent
Listing Provided By
CS Real Estate








