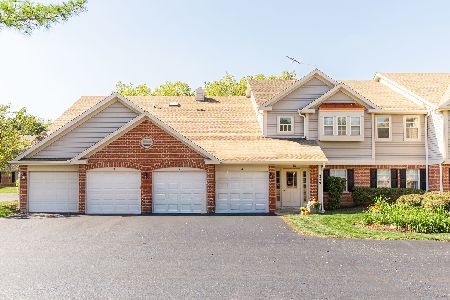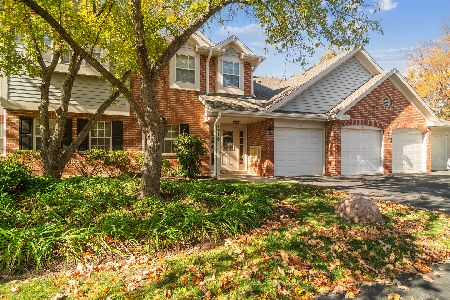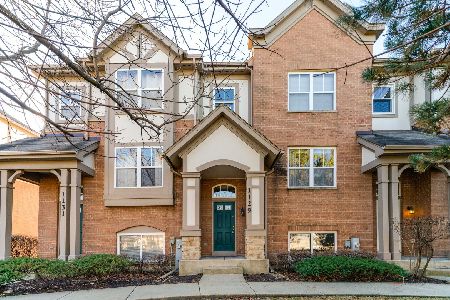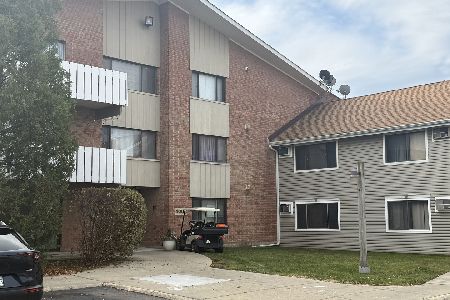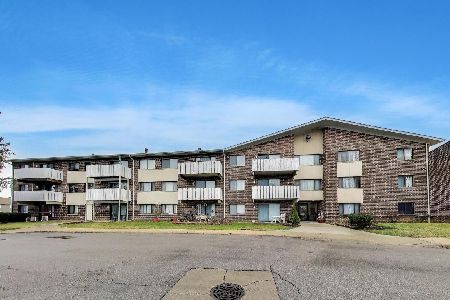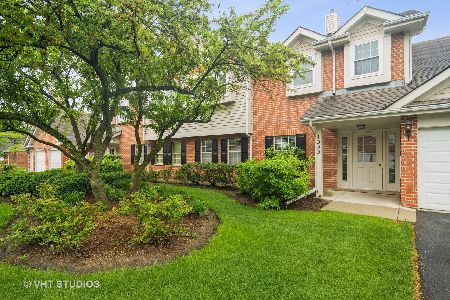1353 Evergreen Drive, Palatine, Illinois 60074
$262,500
|
Sold
|
|
| Status: | Closed |
| Sqft: | 1,500 |
| Cost/Sqft: | $177 |
| Beds: | 3 |
| Baths: | 2 |
| Year Built: | 1993 |
| Property Taxes: | $3,260 |
| Days On Market: | 961 |
| Lot Size: | 0,00 |
Description
A tranquil pond outlines the perimeter of Harvest Run and pathways follow the shoreline that lead to a gorgeous end unit maintained by the original owner for 30 years. Pride of ownership goes without saying as this home has been preserved to perfection from its original commencement. The second-floor unit provides a sense of security while capitalizing on aerial views of the back courtyard. Guests are greeted upon entering with a stunning vaulted ceiling in the foyer unfolding to an open concept to the sprawling family room. The family room is finished with skylights, sliding door access to the balcony and plenty of space to arrange furnishing as desired. Adjacent to the family room is a vaulted generous size dining room perfect for entertaining an intimate group of visitors. Just off the dining room is an eat-in kitchen with solid 36" oak cabinets, white appliances, new vinyl floors and sliding door access to a balcony with pond views. The main living area also offers a large walk-in closet that could serve as a shared pantry/coat closet and separate laundry room. Down the hallway is just as impressive with 3 fabulous bedrooms and 2 full bathrooms. 1 of the 3 bedrooms serves as a master suite with a large bay window, walk-in closet and an incredible master bathroom with a double vanity, soaking tub and separate shower. The remaining 2 bedrooms share a full hallway bathroom with a single vanity and shower/tub. 1-car attached garage! Near shopping, entertainment, restaurants and so much more!
Property Specifics
| Condos/Townhomes | |
| 2 | |
| — | |
| 1993 | |
| — | |
| — | |
| No | |
| — |
| Cook | |
| Harvest Run | |
| 315 / Monthly | |
| — | |
| — | |
| — | |
| 11803708 | |
| 02124100561068 |
Nearby Schools
| NAME: | DISTRICT: | DISTANCE: | |
|---|---|---|---|
|
Grade School
Jane Addams Elementary School |
15 | — | |
|
Middle School
Winston Campus-junior High |
15 | Not in DB | |
|
High School
Palatine High School |
211 | Not in DB | |
Property History
| DATE: | EVENT: | PRICE: | SOURCE: |
|---|---|---|---|
| 20 Jul, 2023 | Sold | $262,500 | MRED MLS |
| 13 Jun, 2023 | Under contract | $265,000 | MRED MLS |
| 8 Jun, 2023 | Listed for sale | $265,000 | MRED MLS |
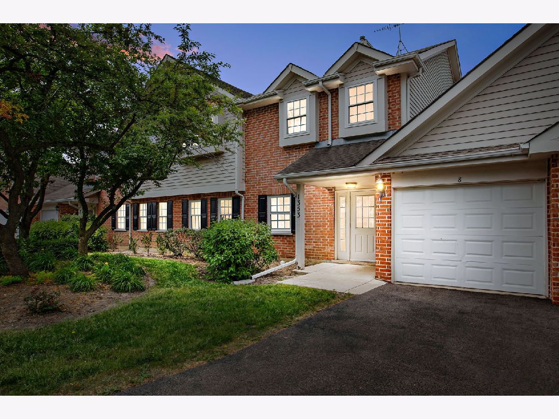
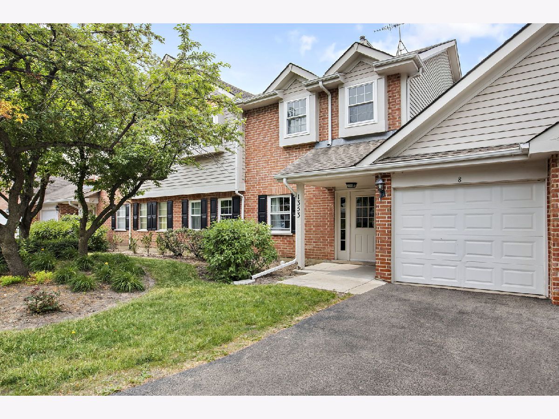
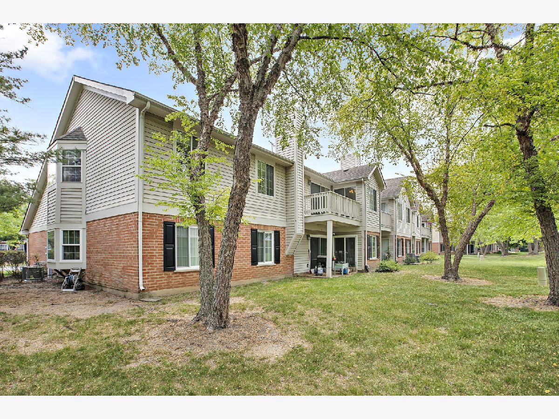
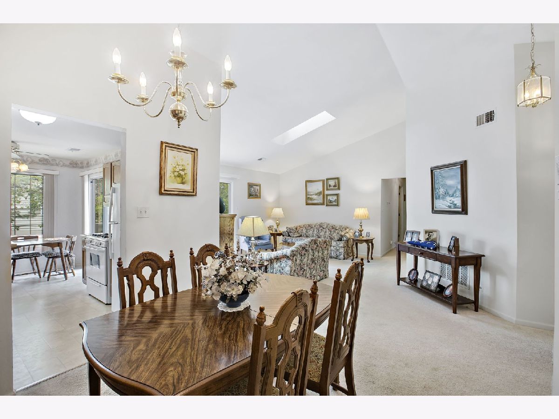
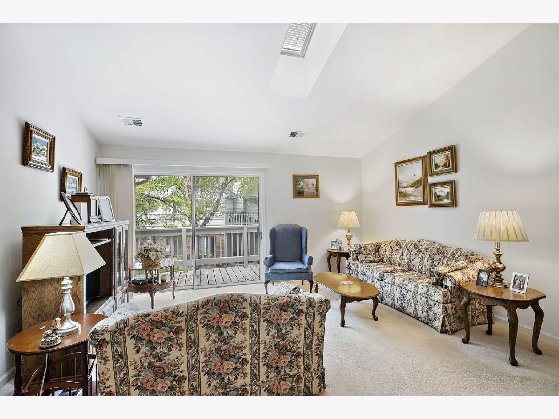
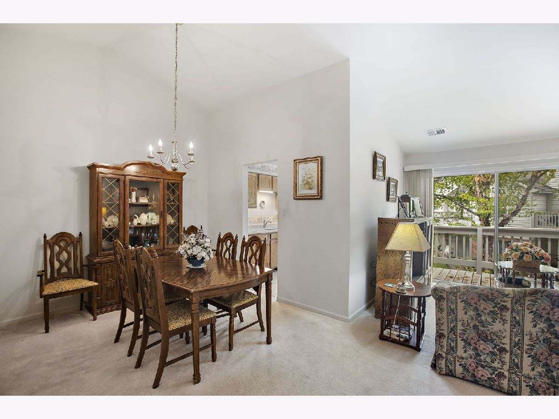
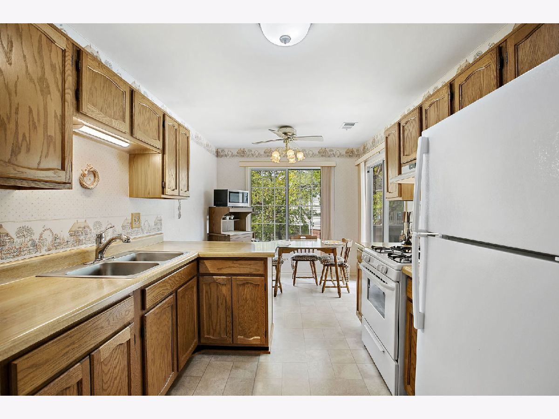
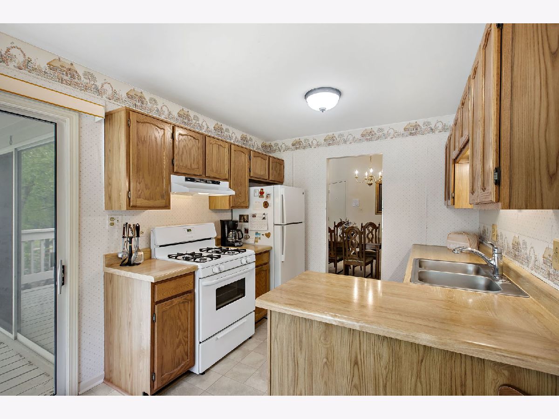
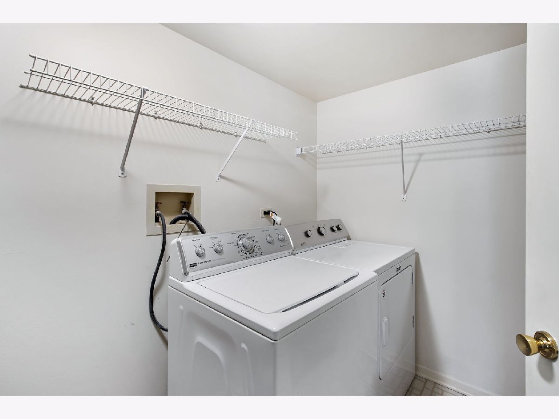
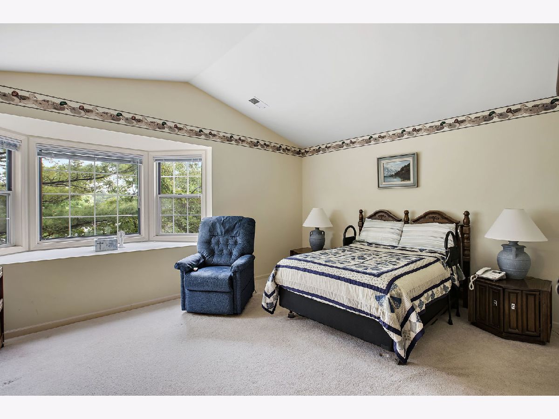
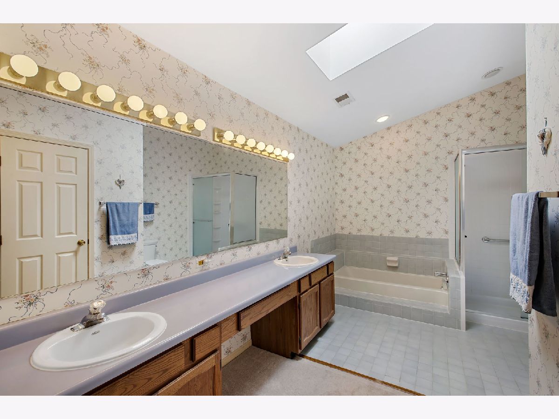
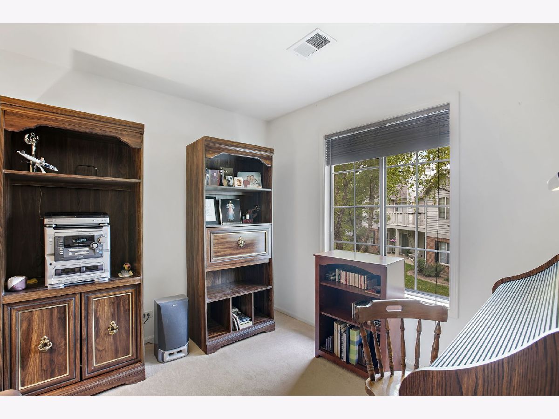
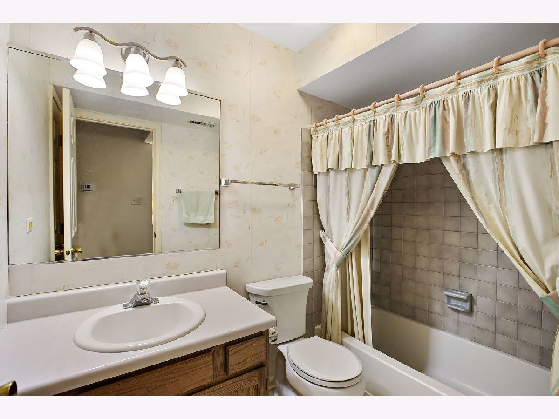
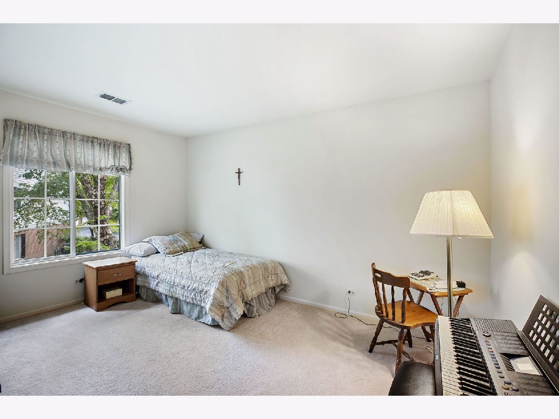
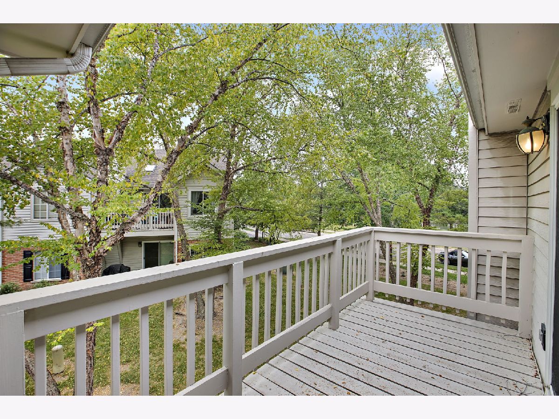
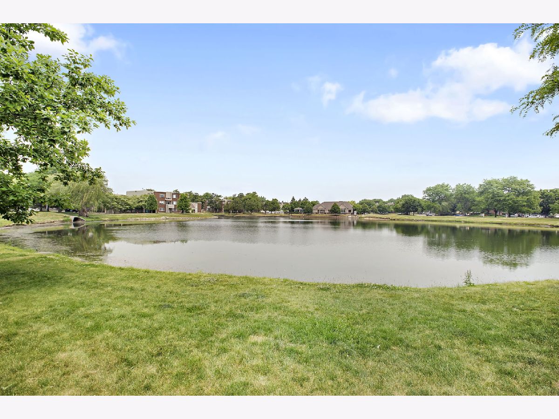
Room Specifics
Total Bedrooms: 3
Bedrooms Above Ground: 3
Bedrooms Below Ground: 0
Dimensions: —
Floor Type: —
Dimensions: —
Floor Type: —
Full Bathrooms: 2
Bathroom Amenities: Separate Shower,Double Sink,Soaking Tub
Bathroom in Basement: 0
Rooms: —
Basement Description: None
Other Specifics
| 1 | |
| — | |
| Asphalt | |
| — | |
| — | |
| COMMON | |
| — | |
| — | |
| — | |
| — | |
| Not in DB | |
| — | |
| — | |
| — | |
| — |
Tax History
| Year | Property Taxes |
|---|---|
| 2023 | $3,260 |
Contact Agent
Nearby Similar Homes
Nearby Sold Comparables
Contact Agent
Listing Provided By
Coldwell Banker Realty

