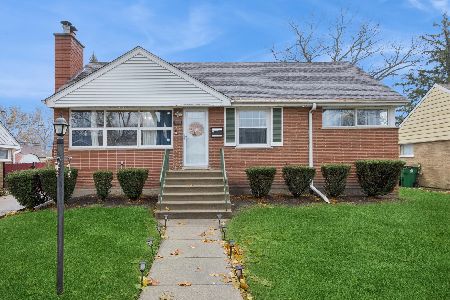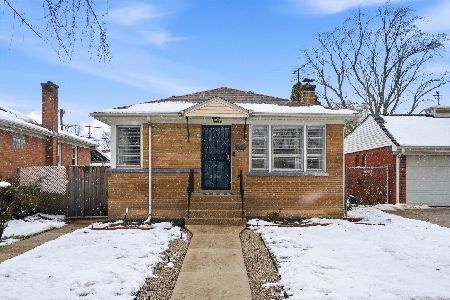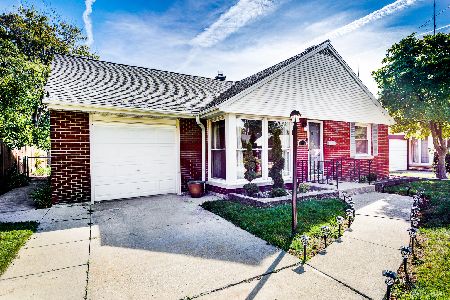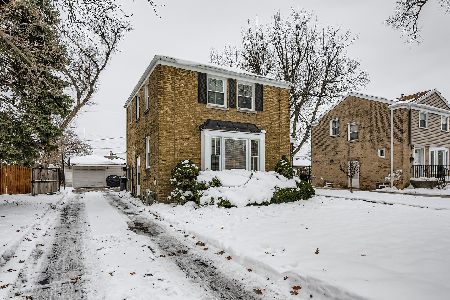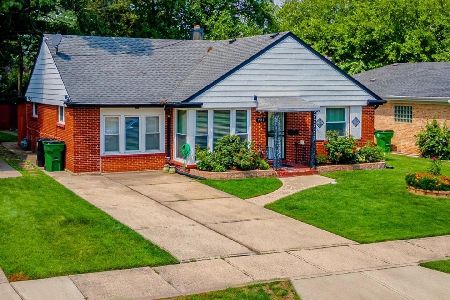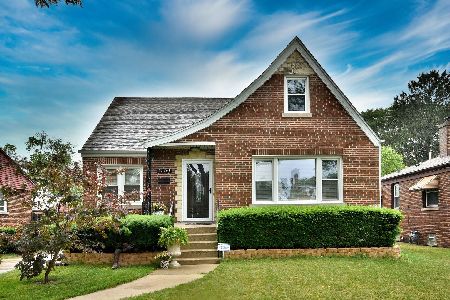1353 Newcastle Avenue, Westchester, Illinois 60154
$239,000
|
Sold
|
|
| Status: | Closed |
| Sqft: | 1,200 |
| Cost/Sqft: | $200 |
| Beds: | 2 |
| Baths: | 1 |
| Year Built: | 1949 |
| Property Taxes: | $5,949 |
| Days On Market: | 2464 |
| Lot Size: | 0,17 |
Description
Updated and Charming Red Brick Georgian. Newly Refinished Hardwood floors throughout-including upstairs bedrooms. Freshly painted. A spacious Living Room with lots of light & big picture window. Dining Rm with crown molding, chair rail trim, & glass French door. Updated Kitchen with big picture window. Huge Master Bedroom with 3 closets & a window seat with storage. Remodeled Full Bath. Basement features a large recreation room, or possible 3rd bedroom area, and a separate Laundry Room. The backyard features an oversized deck. New roof 2011. New concrete driveway 2015. Garage has updated overhead door and is insulated & drywalled. Move in Ready!
Property Specifics
| Single Family | |
| — | |
| Georgian | |
| 1949 | |
| Full | |
| — | |
| No | |
| 0.17 |
| Cook | |
| — | |
| 0 / Not Applicable | |
| None | |
| Lake Michigan | |
| Public Sewer | |
| 10349839 | |
| 15211090590000 |
Nearby Schools
| NAME: | DISTRICT: | DISTANCE: | |
|---|---|---|---|
|
Grade School
Westchester Primary School |
92.5 | — | |
|
Middle School
Westchester Middle School |
92.5 | Not in DB | |
|
High School
Proviso West High School |
209 | Not in DB | |
|
Alternate Elementary School
Westchester Intermediate School |
— | Not in DB | |
|
Alternate High School
Proviso Mathematics And Science |
— | Not in DB | |
Property History
| DATE: | EVENT: | PRICE: | SOURCE: |
|---|---|---|---|
| 19 Aug, 2016 | Sold | $211,000 | MRED MLS |
| 14 Jun, 2016 | Under contract | $215,000 | MRED MLS |
| 11 May, 2016 | Listed for sale | $215,000 | MRED MLS |
| 19 Jul, 2019 | Sold | $239,000 | MRED MLS |
| 13 Jun, 2019 | Under contract | $239,900 | MRED MLS |
| — | Last price change | $245,000 | MRED MLS |
| 19 Apr, 2019 | Listed for sale | $245,000 | MRED MLS |
Room Specifics
Total Bedrooms: 2
Bedrooms Above Ground: 2
Bedrooms Below Ground: 0
Dimensions: —
Floor Type: Hardwood
Full Bathrooms: 1
Bathroom Amenities: —
Bathroom in Basement: 0
Rooms: Recreation Room
Basement Description: Finished
Other Specifics
| 2 | |
| — | |
| Concrete,Side Drive | |
| Deck | |
| — | |
| 55' X 134' | |
| Pull Down Stair | |
| None | |
| Hardwood Floors | |
| Range, Microwave, Dishwasher, Refrigerator, Washer, Dryer, Disposal | |
| Not in DB | |
| Sidewalks, Street Lights, Street Paved | |
| — | |
| — | |
| — |
Tax History
| Year | Property Taxes |
|---|---|
| 2016 | $4,288 |
| 2019 | $5,949 |
Contact Agent
Nearby Similar Homes
Nearby Sold Comparables
Contact Agent
Listing Provided By
Charles Rutenberg Realty of IL

