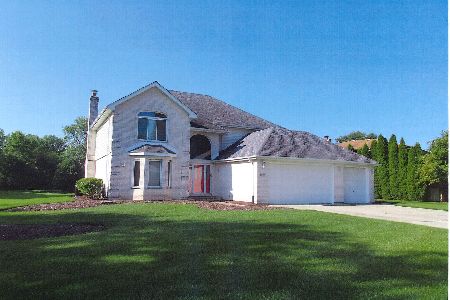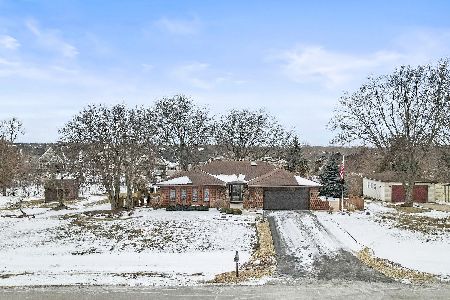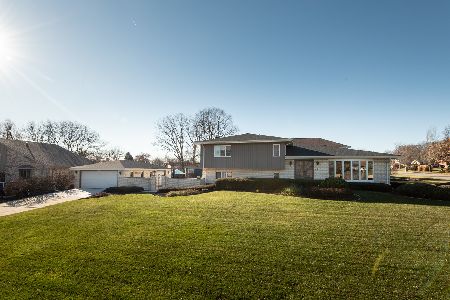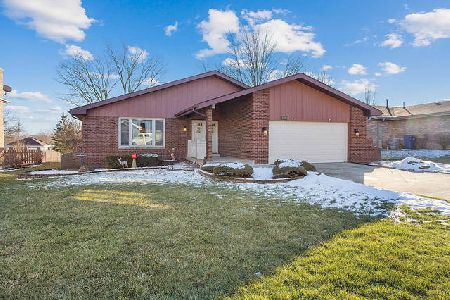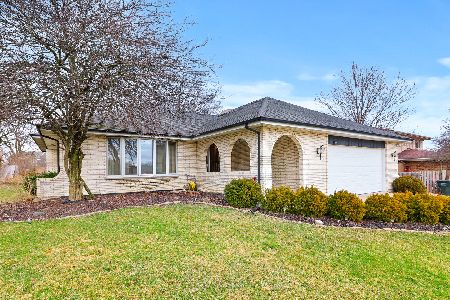13530 Monaghan Road, Homer Glen, Illinois 60491
$345,000
|
Sold
|
|
| Status: | Closed |
| Sqft: | 3,904 |
| Cost/Sqft: | $89 |
| Beds: | 3 |
| Baths: | 3 |
| Year Built: | 1977 |
| Property Taxes: | $7,143 |
| Days On Market: | 2453 |
| Lot Size: | 0,38 |
Description
DON'T MISS OUT ON THIS AMAZING, METICULOUSLY CARED FOR, OVERSIZED SPLIT WITH SUB BASEMENT!!! HUGE 3 CAR TANDEM GARAGE HAS A GAS FURNACE, 50 GAL WATER HEATER, BATHROOM AND 100 AMP SUB-PANEL. The main level of the home has BEAUTIFUL oak floors throughout, living room with TWO bay windows, and a HUGE kitchen and dining area! The 2nd level features A BEAUTIFUL, RECENTLY REMODELLED BATH with Granite and custom tile, custom cabinetry, dual sinks, separate shower and soaking tub!! Large Master bedroom with oak floors and walk in closet. ALL bedrooms have 2 closets. The walkout lower level has a HUGE family room with sitting area, office space, BEAUTIFUL NEW HICKORY FLOORS, a Stone fireplace wall, powder room and large walk-in closet. Sub basement with another family room and full bathroom. Laundry room has a 2nd refrigerator. Home has 400 AMP PANEL. FURNACE AND A/C NEW IN 2017! Great location close to Orland,Lemont & Lockport shopping and restaurants and I-355 access!
Property Specifics
| Single Family | |
| — | |
| — | |
| 1977 | |
| Full,Walkout | |
| — | |
| No | |
| 0.38 |
| Will | |
| Erin Hills | |
| 0 / Not Applicable | |
| None | |
| Lake Michigan | |
| Public Sewer | |
| 10391335 | |
| 1605032060020000 |
Property History
| DATE: | EVENT: | PRICE: | SOURCE: |
|---|---|---|---|
| 15 Jul, 2019 | Sold | $345,000 | MRED MLS |
| 26 Jun, 2019 | Under contract | $349,000 | MRED MLS |
| — | Last price change | $369,500 | MRED MLS |
| 24 May, 2019 | Listed for sale | $369,500 | MRED MLS |
| 16 Feb, 2024 | Sold | $484,000 | MRED MLS |
| 8 Jan, 2024 | Under contract | $475,000 | MRED MLS |
| 5 Jan, 2024 | Listed for sale | $475,000 | MRED MLS |
Room Specifics
Total Bedrooms: 3
Bedrooms Above Ground: 3
Bedrooms Below Ground: 0
Dimensions: —
Floor Type: Carpet
Dimensions: —
Floor Type: Carpet
Full Bathrooms: 3
Bathroom Amenities: —
Bathroom in Basement: 1
Rooms: Family Room,Foyer
Basement Description: Finished,Sub-Basement,Exterior Access
Other Specifics
| 3 | |
| Concrete Perimeter | |
| Concrete | |
| Patio | |
| Corner Lot | |
| 16518 SQ FT | |
| — | |
| — | |
| Hardwood Floors, Walk-In Closet(s) | |
| Double Oven, Microwave, Dishwasher, Refrigerator, Washer, Dryer, Disposal, Trash Compactor, Cooktop, Built-In Oven, Other | |
| Not in DB | |
| — | |
| — | |
| — | |
| Gas Log |
Tax History
| Year | Property Taxes |
|---|---|
| 2019 | $7,143 |
| 2024 | $9,395 |
Contact Agent
Nearby Similar Homes
Nearby Sold Comparables
Contact Agent
Listing Provided By
Baird & Warner

