13533 Nicklaus Drive, Orland Park, Illinois 60462
$975,000
|
Sold
|
|
| Status: | Closed |
| Sqft: | 6,814 |
| Cost/Sqft: | $146 |
| Beds: | 5 |
| Baths: | 5 |
| Year Built: | 2003 |
| Property Taxes: | $15,024 |
| Days On Market: | 247 |
| Lot Size: | 0,36 |
Description
A true McNaughton showstopper, this newly reimagined 6,800-square-foot, all-brick masterpiece is nestled in the exclusive Meadowbrook Estates. Set on a premium pond lot with tranquil fountain views, this open concept, 5-bedroom, 5-full-bathroom RANCH home defines modern sophistication. From the grand 8-foot, double-door entrance, revel in 14-foot ceilings, gleaming Brazilian rosewood hardwood floors, plush carpeting, designer lighting, Pella Windows and the rich tones of Benjamin Moore Aura paints. Custom details include 8-foot solid core doors throughout, Alder-crafted cabinetry, plantation shutters, and Baldwin hardware. The chef's kitchen dazzles with high-end appliances including built-in refrigerator, double stainless steel convection ovens, and bespoke vanities. On the main level, you'll be impressed by a private office or bedroom enclosed by an elegant French door, a great room with a custom limestone fireplace, with upgraded Italian finish imported from Italy, a wet bar with wine rack, and access to an expansive Trex deck (2020) with an awning, perfect for refined gatherings. An outdoor kitchen with premium pavers including walkway, elevates alfresco dining, all against the serene pond backdrop. Landscape lighting and sprinkler system beautify the grounds and simplify maintenance. The luxurious master suite offers the perfect blend of comfort and elegance, featuring a walk-in closet with built-in shelving and a spa-inspired ensuite with dual Kholer sinks, a jacuzzi tub, and a frameless shower. Wind down in style with the crackling fireplace providing a cozy retreat. The walkout lower level is an entertainer's delight, accommodating a custom pearl granite bar for 10-12 guests, a kitchenette, a thermostat controlled wine fridge, 2nd pantry, a gym, a game room, and a steam shower. Weekly movie nights are a must in your private surround sound theater, complete with a mechanical room with slop sink shelving, wall sconce, encased glass poster lighting, a snack area with candy bar and a high end popcorn machine for immersive cinematic escapes. A "room-sized" cedar closet with organizers adds a touch of uniqueness, along with a 5th bedroom option if needed. Warmed by a third gas burning fireplace, this space is a haven for relaxation. Private 2nd staircase access to the garage/laundry area, as well as the backyard, makes it perfect for related living options. Modern smart home technology, a whole-house sound system, and advanced security bring convenience and peace of mind. A 3-car garage outfitted with custom floating cabinetry, a workbench, tall doors, water spigot and epoxy flooring, this estate offers perfection at every turn. Just a short stroll along the sidewalk leads to an awesome park featuring two playgrounds, a gazebo, a basketball court, and ball fields. Recent upgrades include two newer, dual zoned furnaces and two A/C units, two humidifiers (2023), and a complete roof replacement (2024).
Property Specifics
| Single Family | |
| — | |
| — | |
| 2003 | |
| — | |
| RANCH | |
| Yes | |
| 0.36 |
| Cook | |
| Meadowbrook Estates | |
| 325 / Annual | |
| — | |
| — | |
| — | |
| 12364795 | |
| 27022130170000 |
Nearby Schools
| NAME: | DISTRICT: | DISTANCE: | |
|---|---|---|---|
|
Grade School
Prairie Elementary School |
135 | — | |
|
Middle School
Jerling Junior High School |
135 | Not in DB | |
|
High School
Carl Sandburg High School |
230 | Not in DB | |
Property History
| DATE: | EVENT: | PRICE: | SOURCE: |
|---|---|---|---|
| 30 May, 2024 | Sold | $834,900 | MRED MLS |
| 30 Apr, 2024 | Under contract | $829,900 | MRED MLS |
| 24 Apr, 2024 | Listed for sale | $829,900 | MRED MLS |
| 11 Jul, 2025 | Sold | $975,000 | MRED MLS |
| 25 Jun, 2025 | Under contract | $995,000 | MRED MLS |
| 15 May, 2025 | Listed for sale | $995,000 | MRED MLS |

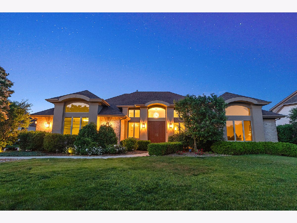
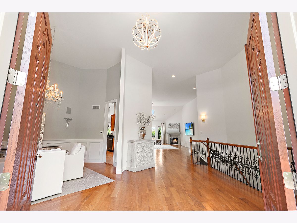
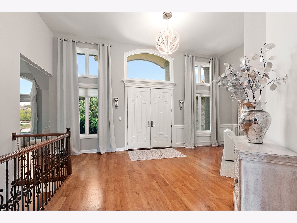
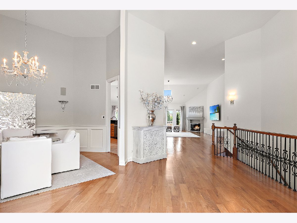
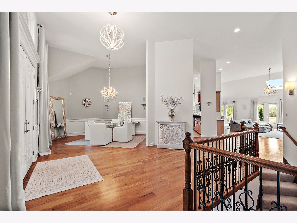
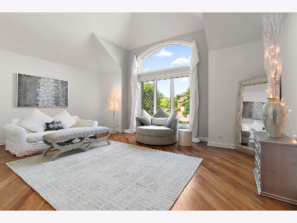
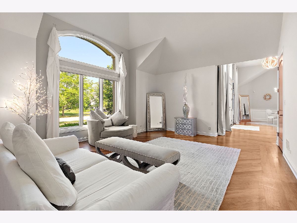
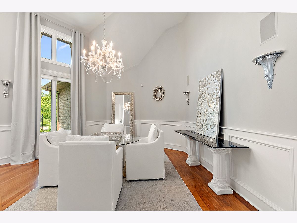
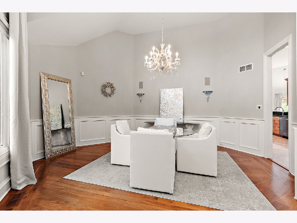
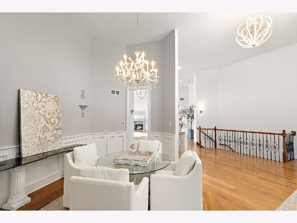
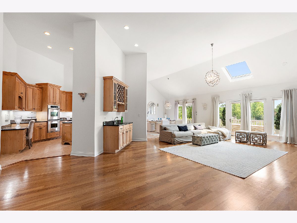
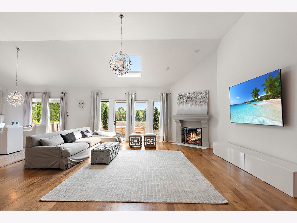
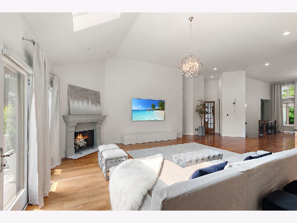
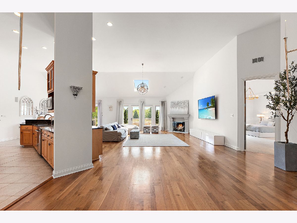
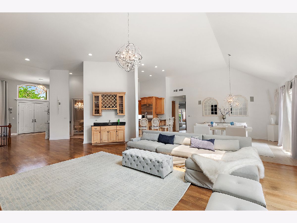
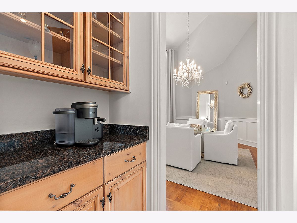
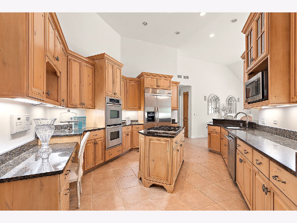
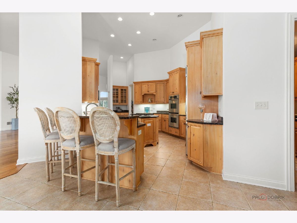
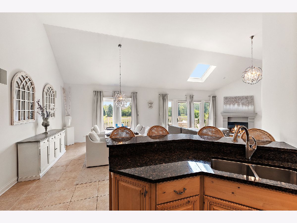
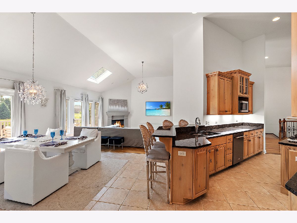
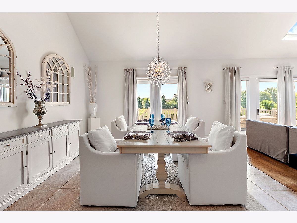
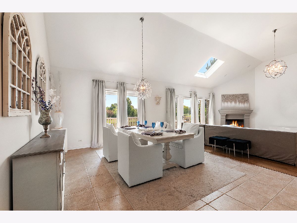
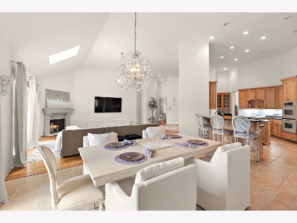
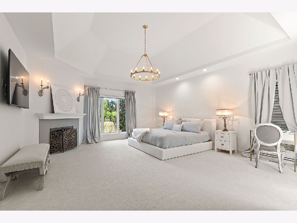
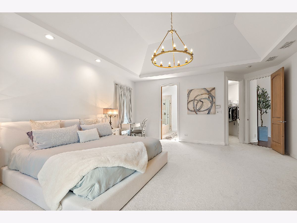
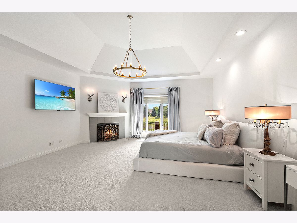
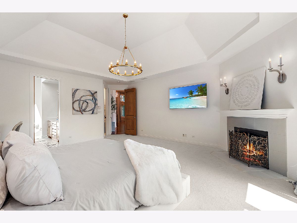
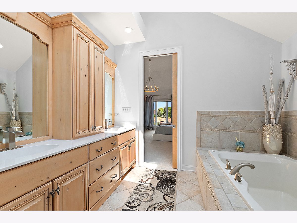
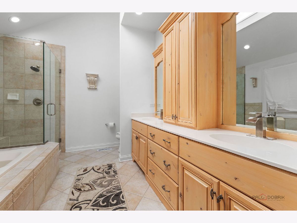
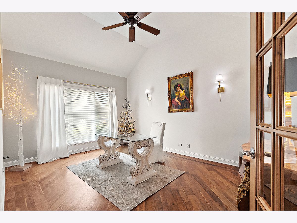
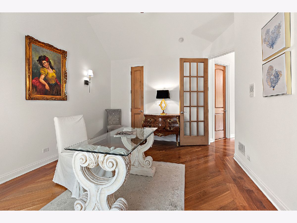
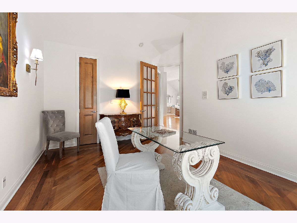
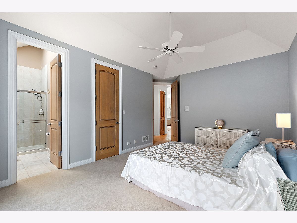
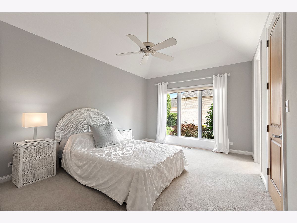
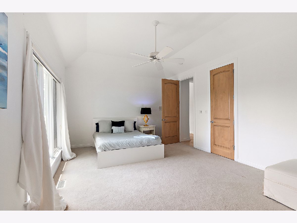
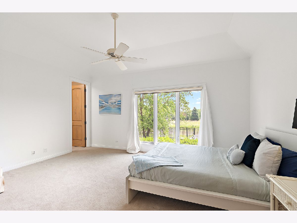
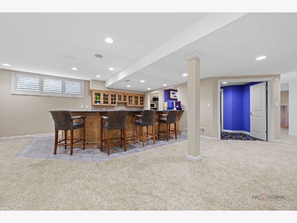
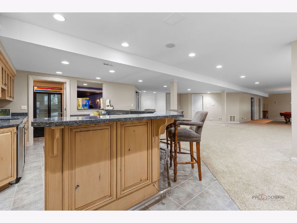
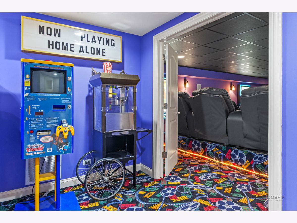
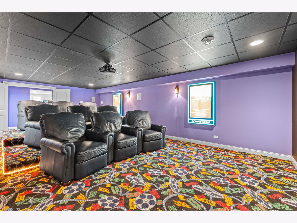
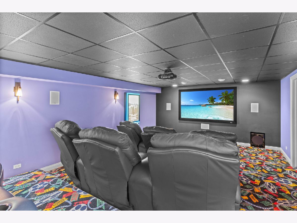
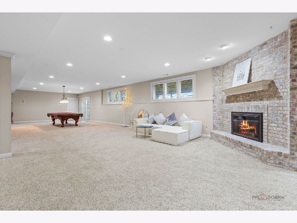
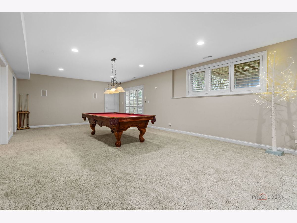
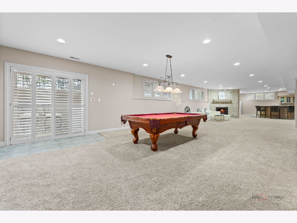
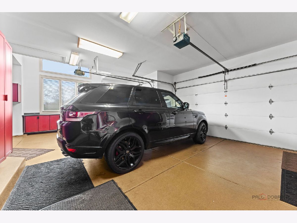
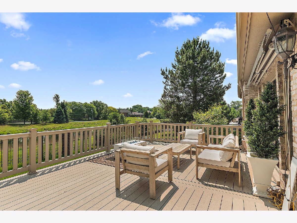
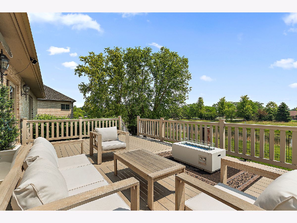
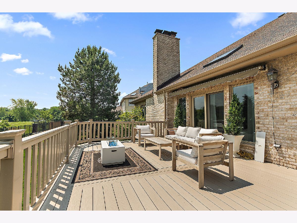
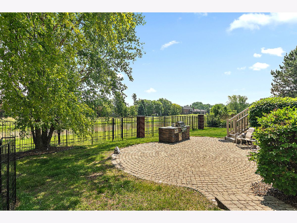
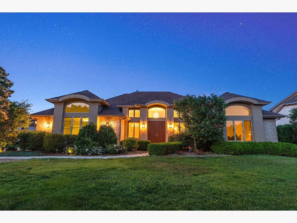
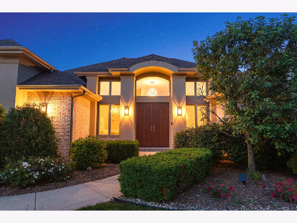
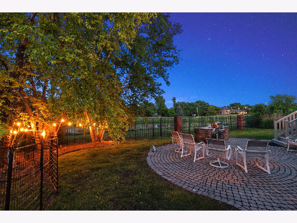
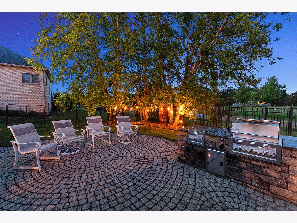
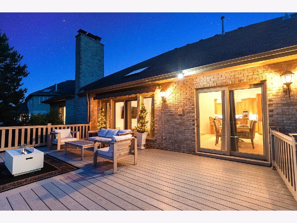
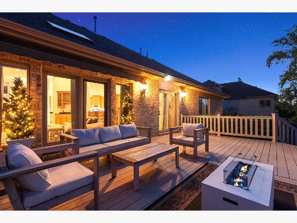
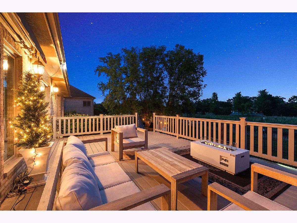
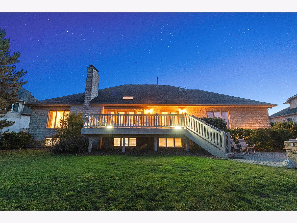
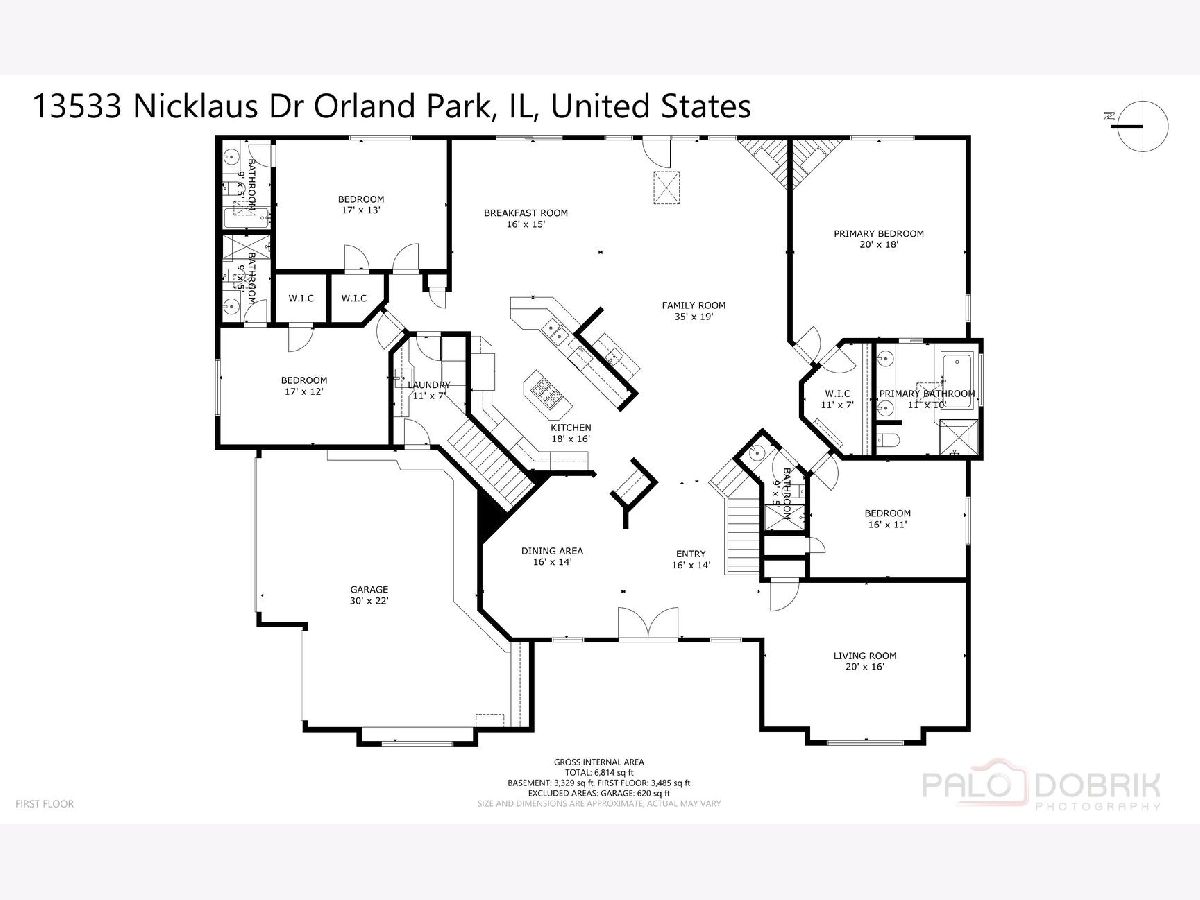
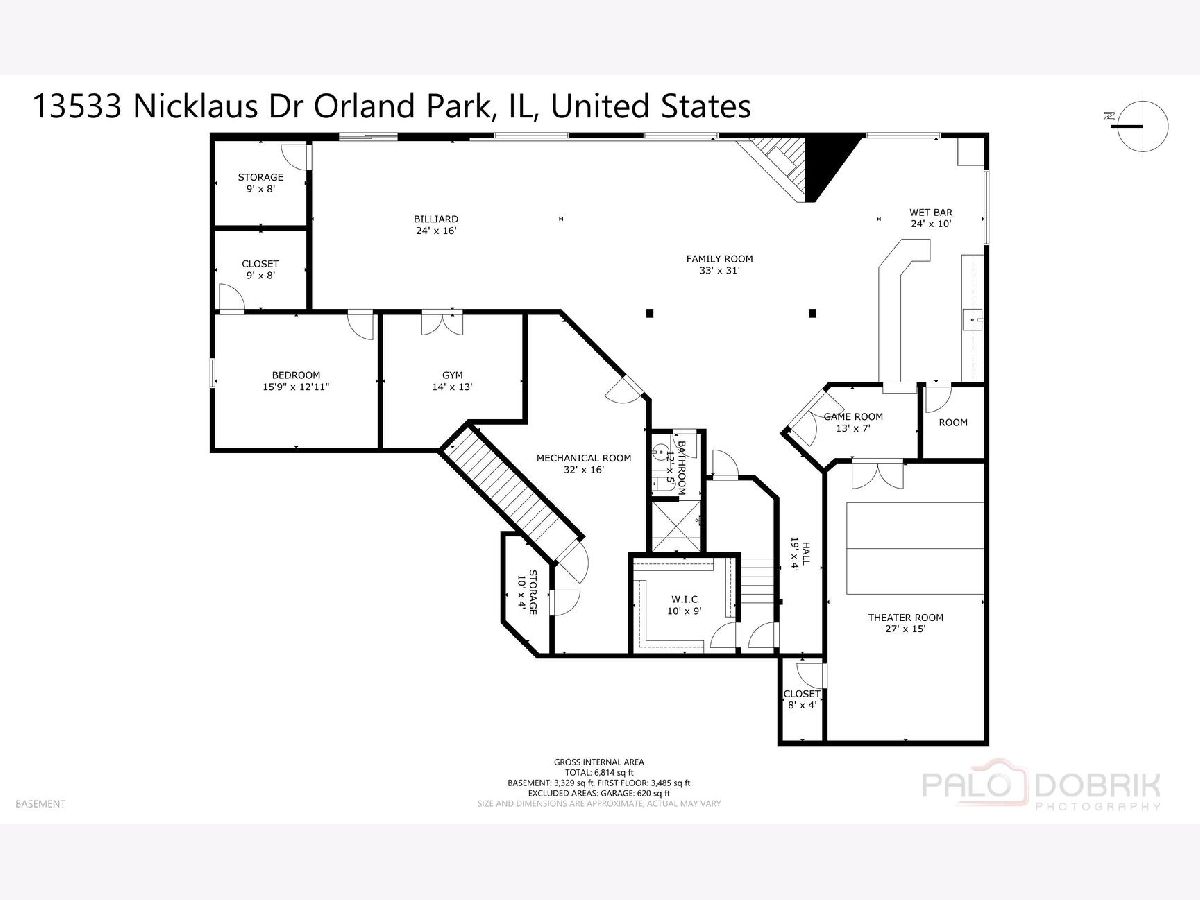
Room Specifics
Total Bedrooms: 5
Bedrooms Above Ground: 5
Bedrooms Below Ground: 0
Dimensions: —
Floor Type: —
Dimensions: —
Floor Type: —
Dimensions: —
Floor Type: —
Dimensions: —
Floor Type: —
Full Bathrooms: 5
Bathroom Amenities: Whirlpool,Separate Shower,Steam Shower,Double Sink
Bathroom in Basement: 1
Rooms: —
Basement Description: —
Other Specifics
| 3 | |
| — | |
| — | |
| — | |
| — | |
| 114X149X114X149 | |
| — | |
| — | |
| — | |
| — | |
| Not in DB | |
| — | |
| — | |
| — | |
| — |
Tax History
| Year | Property Taxes |
|---|---|
| 2024 | $13,814 |
| 2025 | $15,024 |
Contact Agent
Contact Agent
Listing Provided By
Century 21 Circle


