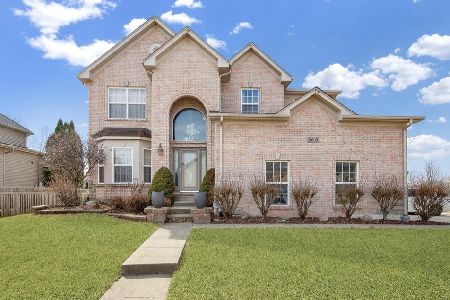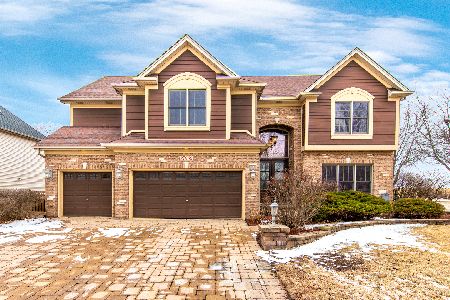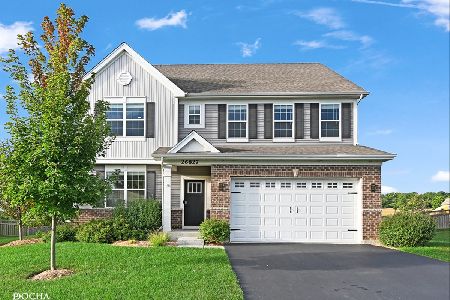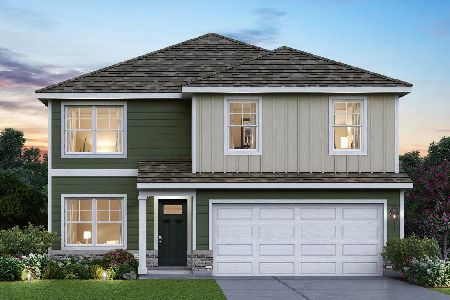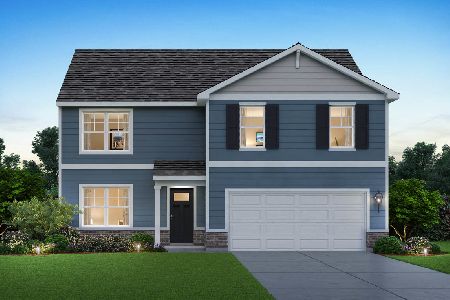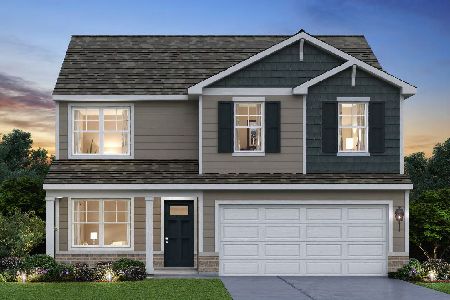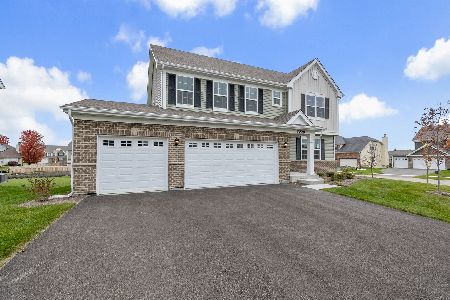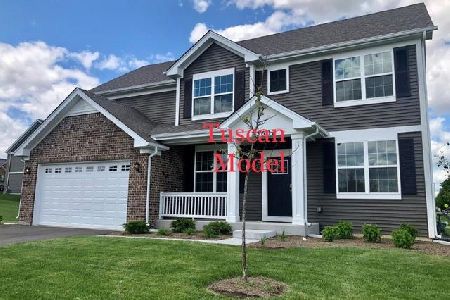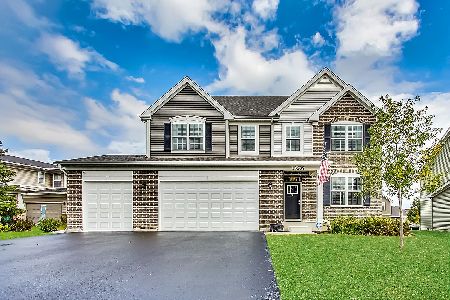13534 Arborview Circle, Plainfield, Illinois 60585
$435,000
|
Sold
|
|
| Status: | Closed |
| Sqft: | 3,600 |
| Cost/Sqft: | $121 |
| Beds: | 4 |
| Baths: | 5 |
| Year Built: | 2006 |
| Property Taxes: | $12,203 |
| Days On Market: | 2341 |
| Lot Size: | 0,26 |
Description
Luxury & comfort meet in this updated home! The open concept & spacious floor plan makes living & entertaining effortless. With 5000 Finished SF this home has space for everyone! Tons of natural light and hardwood floors throughout the first floor. Gourmet kitchen with granite counter tops, center island, 42" maple cabinets, double ovens, walk in pantry & eat in area. Master Suite w/walk in closets. Master bath boasts of double sinks, separate tub & shower & double w/shower heads. 2nd bed has private bath & "secret" room. Fully finished basement w/Theatre room, Wet bar, Exercise Room, & Poker room/5th bed w/built in ventilation fan. An outside oasis completes the feel of this property with it's fire pit, and 20x20 gazebo and hot tub. Electric car hook up already installed in the 2.5 car garage. Subdivision offers paved paths and community green space as well as parks, pool, tennis and basketball courts, and a hockey rink. Walk to elem. & middle school. Welcome Home to Grande Par
Property Specifics
| Single Family | |
| — | |
| Traditional | |
| 2006 | |
| Full | |
| — | |
| No | |
| 0.26 |
| Kendall | |
| Grande Park | |
| 900 / Annual | |
| Insurance,Clubhouse,Pool | |
| Lake Michigan,Public | |
| Public Sewer, Sewer-Storm | |
| 10496184 | |
| 0601126004 |
Nearby Schools
| NAME: | DISTRICT: | DISTANCE: | |
|---|---|---|---|
|
Grade School
Grande Park Elementary School |
308 | — | |
|
High School
Oswego East High School |
308 | Not in DB | |
Property History
| DATE: | EVENT: | PRICE: | SOURCE: |
|---|---|---|---|
| 11 Oct, 2019 | Sold | $435,000 | MRED MLS |
| 9 Sep, 2019 | Under contract | $435,000 | MRED MLS |
| 29 Aug, 2019 | Listed for sale | $435,000 | MRED MLS |
Room Specifics
Total Bedrooms: 5
Bedrooms Above Ground: 4
Bedrooms Below Ground: 1
Dimensions: —
Floor Type: Carpet
Dimensions: —
Floor Type: Carpet
Dimensions: —
Floor Type: Carpet
Dimensions: —
Floor Type: —
Full Bathrooms: 5
Bathroom Amenities: Whirlpool,Separate Shower,Double Sink,Double Shower
Bathroom in Basement: 1
Rooms: Bedroom 5,Den,Exercise Room,Game Room,Loft,Theatre Room
Basement Description: Finished
Other Specifics
| 2.5 | |
| Concrete Perimeter | |
| Asphalt | |
| Patio, Dog Run, Brick Paver Patio, Storms/Screens, Fire Pit | |
| Common Grounds,Landscaped,Park Adjacent | |
| 66X126 | |
| Unfinished | |
| Full | |
| Vaulted/Cathedral Ceilings, Skylight(s), Bar-Wet, Hardwood Floors, Second Floor Laundry, First Floor Full Bath | |
| Double Oven, Range, Microwave, Dishwasher, Refrigerator, Washer, Dryer, Disposal, Stainless Steel Appliance(s) | |
| Not in DB | |
| Clubhouse, Pool, Sidewalks, Street Lights, Street Paved | |
| — | |
| — | |
| — |
Tax History
| Year | Property Taxes |
|---|---|
| 2019 | $12,203 |
Contact Agent
Nearby Similar Homes
Nearby Sold Comparables
Contact Agent
Listing Provided By
d'aprile properties

