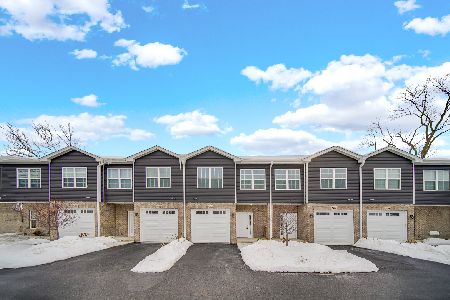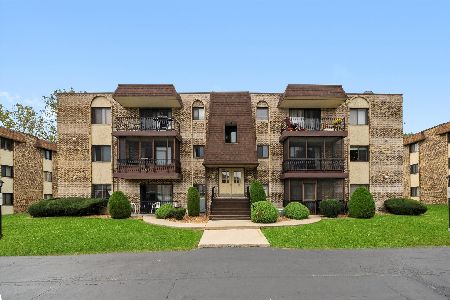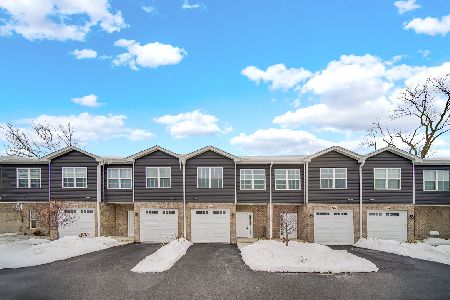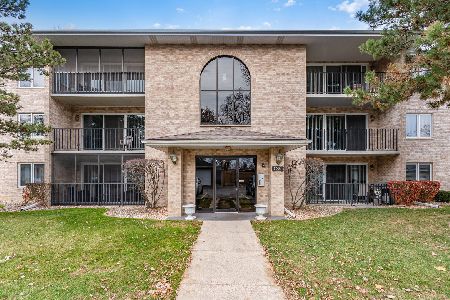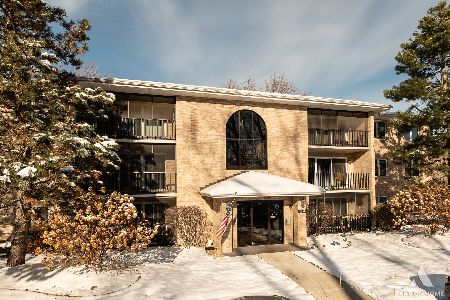13536 Laramie Avenue, Crestwood, Illinois 60418
$279,900
|
Sold
|
|
| Status: | Closed |
| Sqft: | 2,200 |
| Cost/Sqft: | $127 |
| Beds: | 2 |
| Baths: | 4 |
| Year Built: | 2006 |
| Property Taxes: | $5,142 |
| Days On Market: | 1726 |
| Lot Size: | 0,00 |
Description
HUGE newer townhome in highly sought after Crestwood's "Crystal Crest". Large, spacious 2 story luxury townhome you cannot pass up. Spacious dine-in kitchen, main level laundry, gorgeous hardwood floors throughout, large master bedroom with 2 large walk-in closets and a private bathroom. 2 large bedrooms, with a huge loft that can double as a 3rd bedroom. Tons of storage. 2000 square foot full finished basement with full bath. 4 bathrooms in total and 4000 square feet of finished living space (includes basement). Low monthly maintenance fees. Within 5 years seller has installed all new stainless appliances (except dishwasher), a/c, water heater, washer/dryer. New carpet upstairs in 2016, new basement carpet just the other day! Move in ready!
Property Specifics
| Condos/Townhomes | |
| 2 | |
| — | |
| 2006 | |
| Full | |
| — | |
| No | |
| — |
| Cook | |
| — | |
| 195 / Monthly | |
| Parking,Insurance,Exterior Maintenance,Lawn Care,Scavenger,Snow Removal | |
| Lake Michigan | |
| Public Sewer | |
| 11077077 | |
| 28041170281005 |
Nearby Schools
| NAME: | DISTRICT: | DISTANCE: | |
|---|---|---|---|
|
Grade School
Nathan Hale Primary School |
130 | — | |
|
Middle School
Nathan Hale Middle School |
130 | Not in DB | |
Property History
| DATE: | EVENT: | PRICE: | SOURCE: |
|---|---|---|---|
| 31 Mar, 2016 | Sold | $161,050 | MRED MLS |
| 26 Jan, 2016 | Under contract | $158,900 | MRED MLS |
| — | Last price change | $164,000 | MRED MLS |
| 28 Sep, 2015 | Listed for sale | $178,500 | MRED MLS |
| 15 Jul, 2021 | Sold | $279,900 | MRED MLS |
| 12 May, 2021 | Under contract | $279,900 | MRED MLS |
| 5 May, 2021 | Listed for sale | $279,900 | MRED MLS |
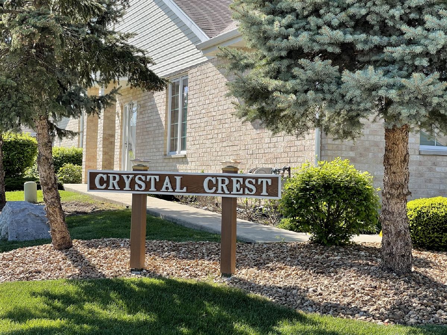
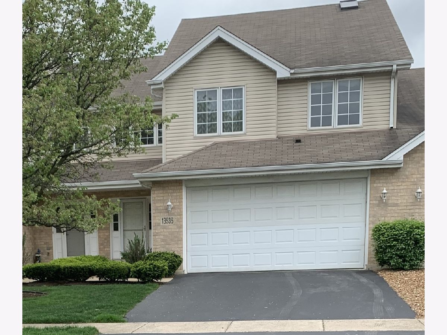
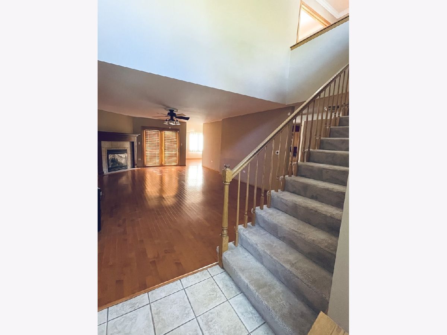
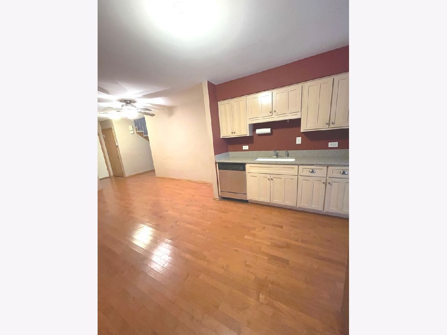
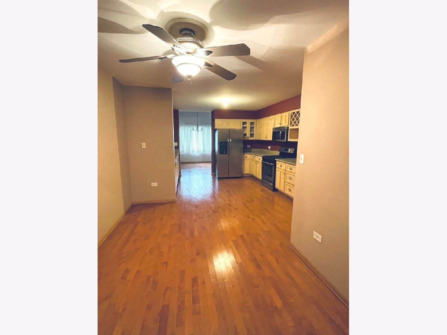
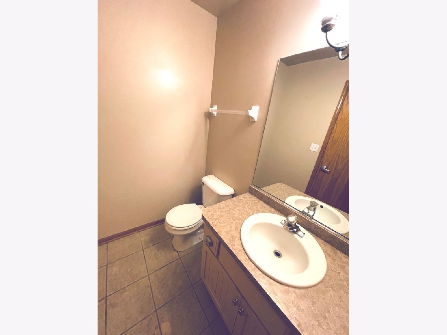
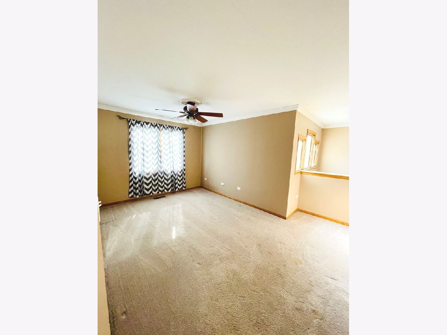
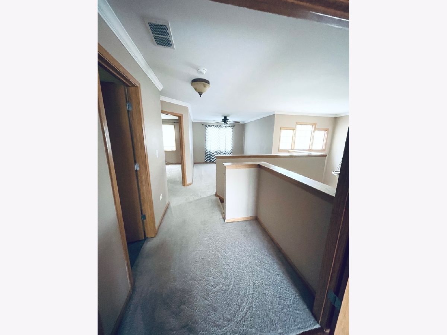
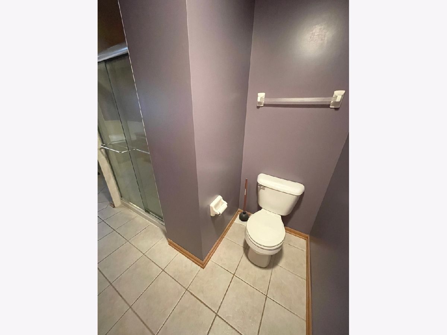
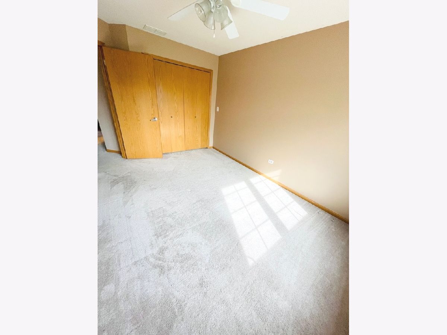
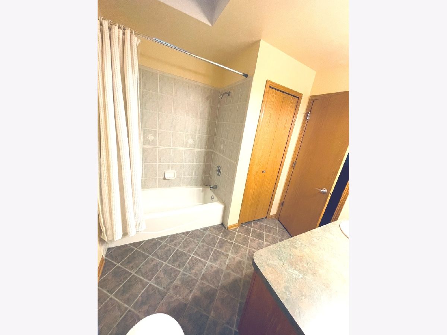
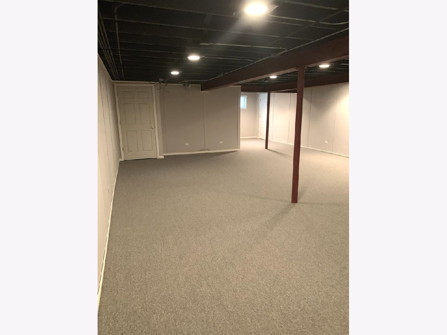
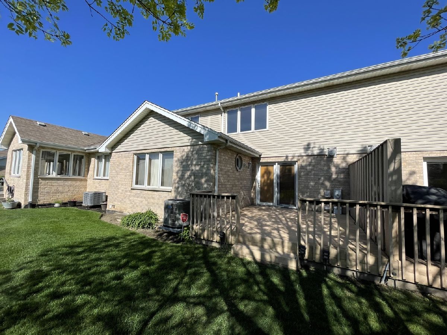
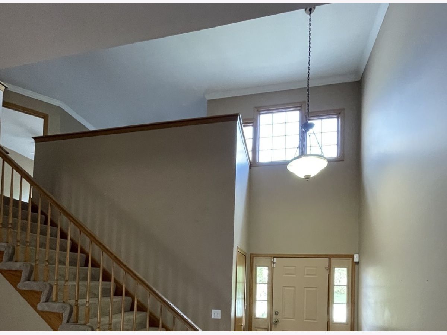
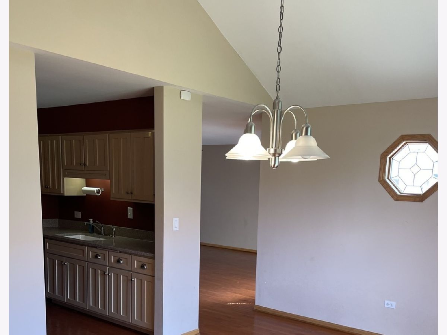
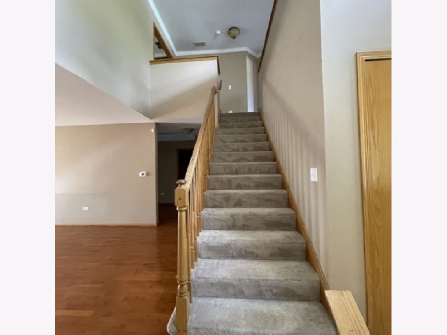
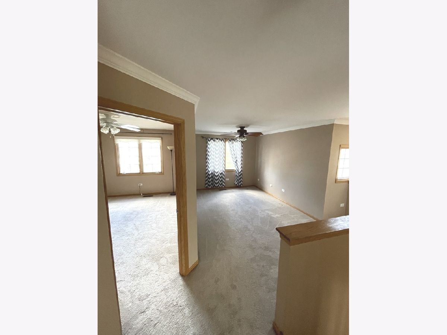
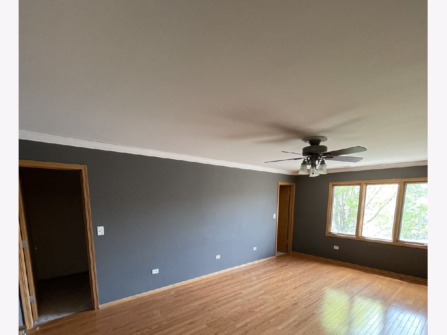
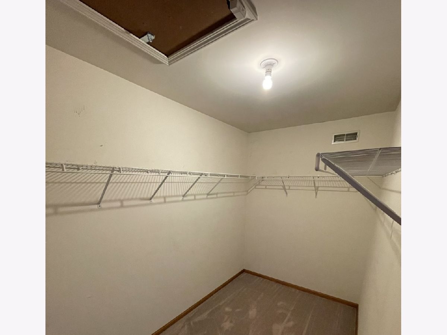
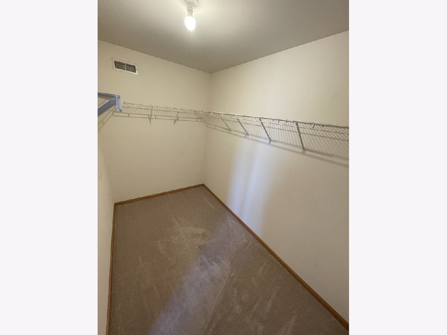
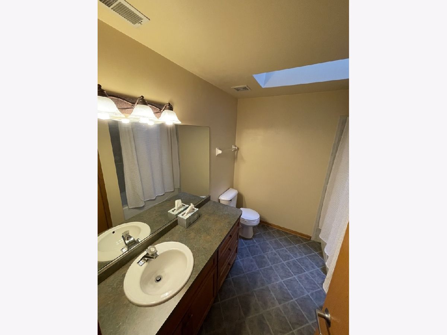
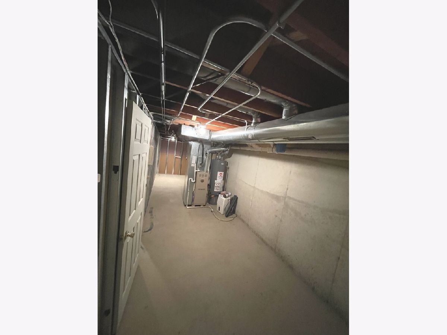
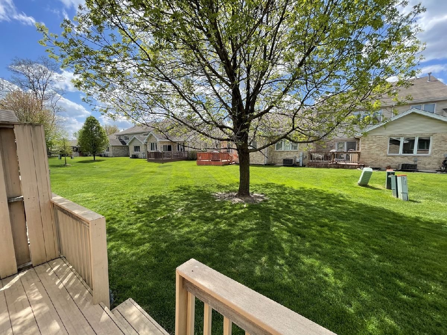
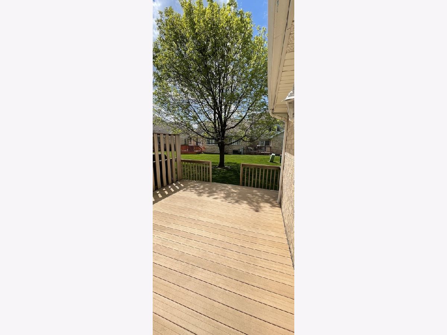
Room Specifics
Total Bedrooms: 2
Bedrooms Above Ground: 2
Bedrooms Below Ground: 0
Dimensions: —
Floor Type: Carpet
Full Bathrooms: 4
Bathroom Amenities: Separate Shower,No Tub
Bathroom in Basement: 1
Rooms: Loft
Basement Description: Finished,Egress Window,Concrete (Basement),Storage Space
Other Specifics
| 2 | |
| Concrete Perimeter | |
| Asphalt | |
| Patio, Porch, Storms/Screens, Cable Access | |
| Common Grounds,Landscaped,Mature Trees,Outdoor Lighting,Sidewalks,Streetlights | |
| COMMON | |
| — | |
| Full | |
| Vaulted/Cathedral Ceilings, Skylight(s), Hardwood Floors, First Floor Laundry, Laundry Hook-Up in Unit, Storage, Walk-In Closet(s), Some Carpeting, Some Window Treatmnt, Some Wood Floors, Drapes/Blinds, Granite Counters, Separate Dining Room, Some Storm Doors, Some Wal | |
| Range, Microwave, Dishwasher, High End Refrigerator, Washer, Dryer, Disposal, Stainless Steel Appliance(s), Cooktop, Built-In Oven, Range Hood, Range Hood | |
| Not in DB | |
| — | |
| — | |
| In-Ground Sprinkler System, Privacy Fence | |
| Gas Log, Gas Starter |
Tax History
| Year | Property Taxes |
|---|---|
| 2016 | $5,540 |
| 2021 | $5,142 |
Contact Agent
Nearby Similar Homes
Nearby Sold Comparables
Contact Agent
Listing Provided By
Stapleton Brothers Realty

