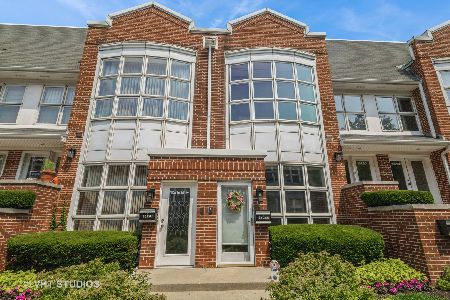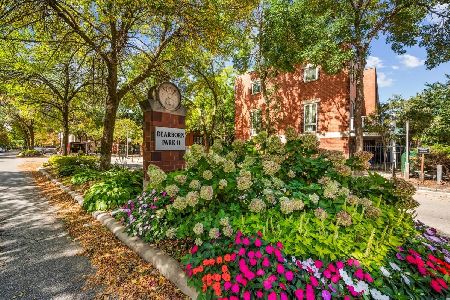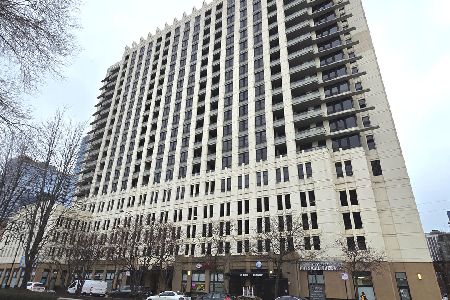1354 Federal Street, Near South Side, Chicago, Illinois 60605
$940,000
|
Sold
|
|
| Status: | Closed |
| Sqft: | 0 |
| Cost/Sqft: | — |
| Beds: | 3 |
| Baths: | 4 |
| Year Built: | 1993 |
| Property Taxes: | $15,915 |
| Days On Market: | 2080 |
| Lot Size: | 0,00 |
Description
Extraordinary 3 bedroom, 3.1 bath corner Townhome in highly sought after Dearborn Park II! Freshly painted, spacious and full of natural sunlight this phenomenal home offers beautiful hardwood flooring throughout most of home, wet bar in family room & full bath. Kitchen has stainless appliances, granite countertop, glass tile backsplash & pantry. Granite top with wall of cabinetry in separate dining room. Expansive living room with fireplace & extended 10x7 sitting area. Master suite boasts walk in closet and an additional closet with built-ins. Double sink, soaker tub & separate shower. Fourth level Penthouse is equipped with kitchen & sliding glass doors which leads to a tremendous roof deck with breathtaking city scenery. Substantial fenced in private brick paved patio. Magnificent home for entertaining. Complete with a two car attached garage plus pad for two additional vehicles. Outstanding location! Near parks, schools, shopping, restaurants, museums, lake, Grant Park, downtown, EL, Soldier Field, easy access to all major expressways.
Property Specifics
| Condos/Townhomes | |
| 4 | |
| — | |
| 1993 | |
| None | |
| — | |
| No | |
| — |
| Cook | |
| Dearborn Park Ii | |
| 230 / Monthly | |
| Water,Insurance,Lawn Care,Scavenger,Snow Removal | |
| Lake Michigan | |
| Public Sewer | |
| 10696159 | |
| 17212111750000 |
Property History
| DATE: | EVENT: | PRICE: | SOURCE: |
|---|---|---|---|
| 30 Jun, 2020 | Sold | $940,000 | MRED MLS |
| 27 May, 2020 | Under contract | $1,095,000 | MRED MLS |
| 23 Apr, 2020 | Listed for sale | $1,095,000 | MRED MLS |
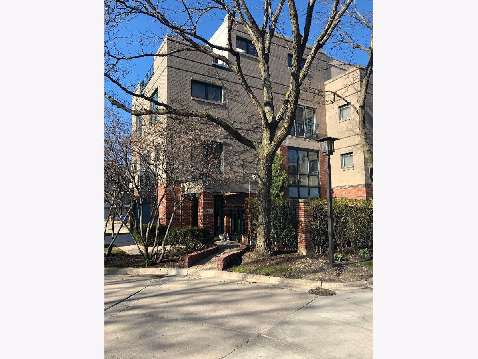
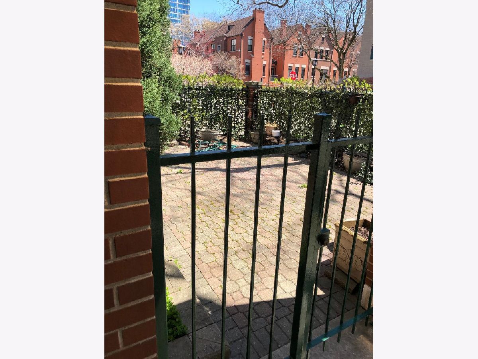
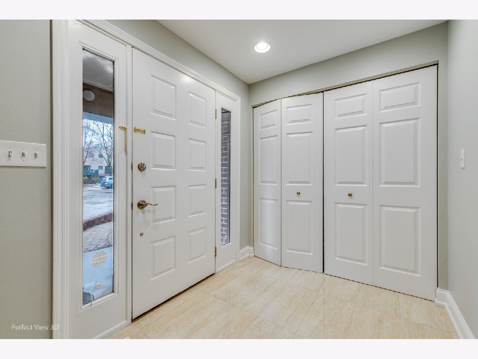
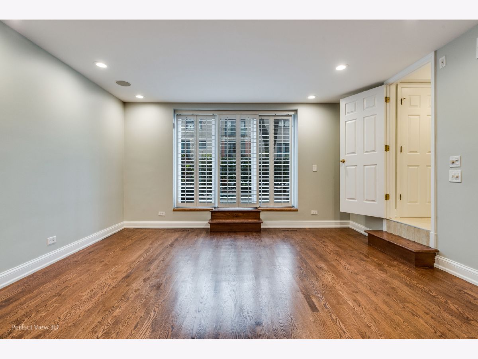


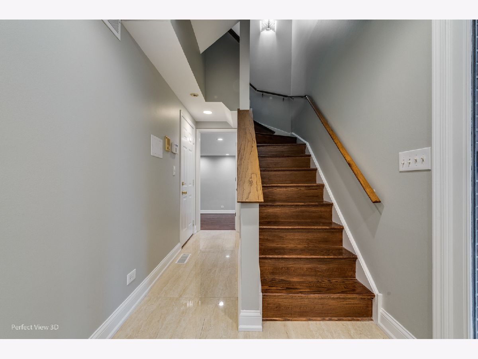
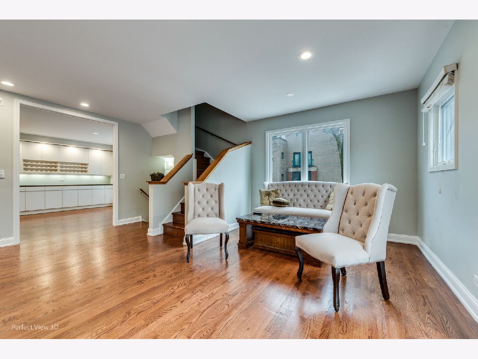
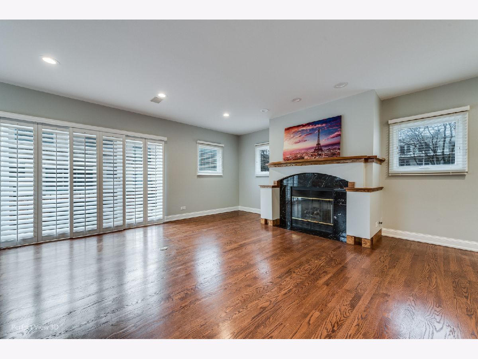
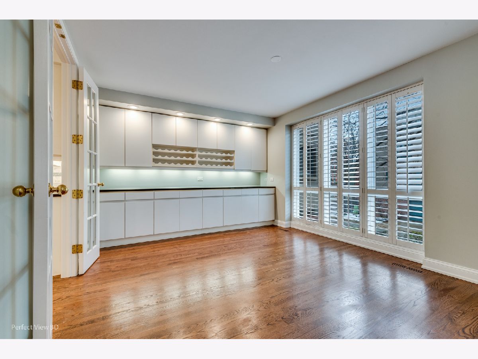

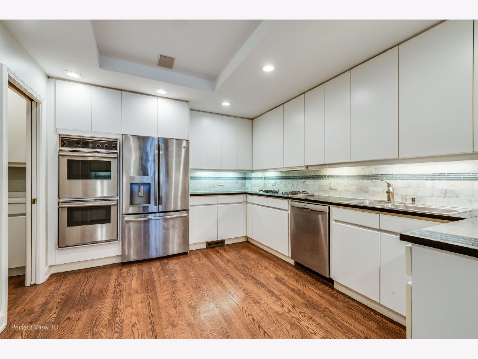
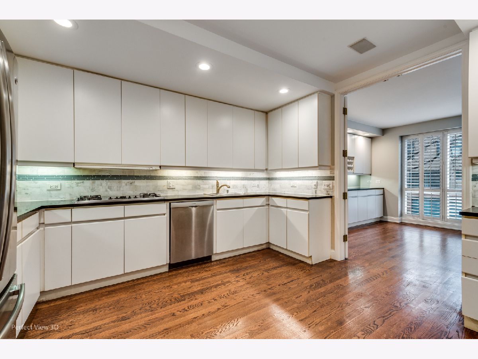
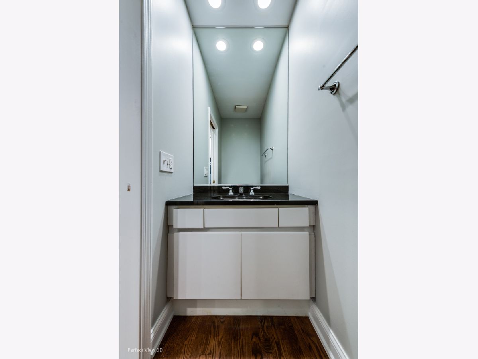
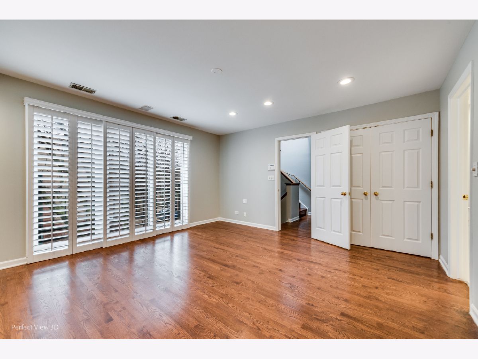
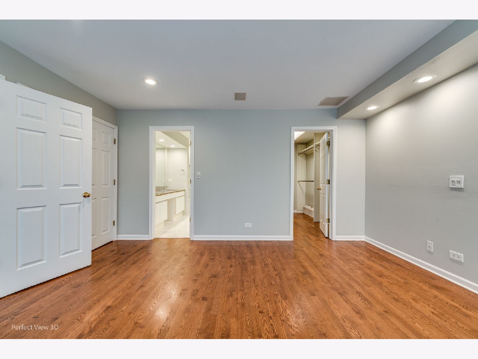

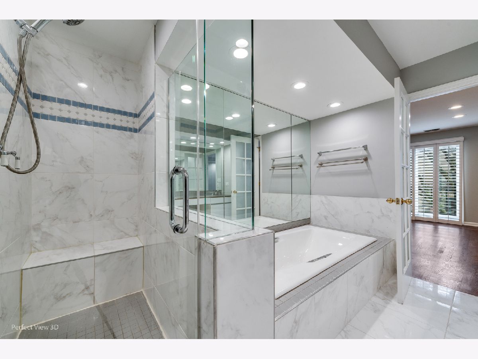
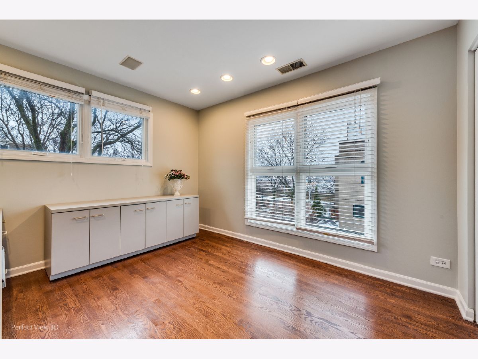
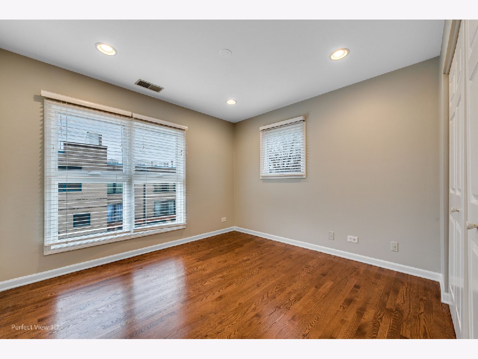
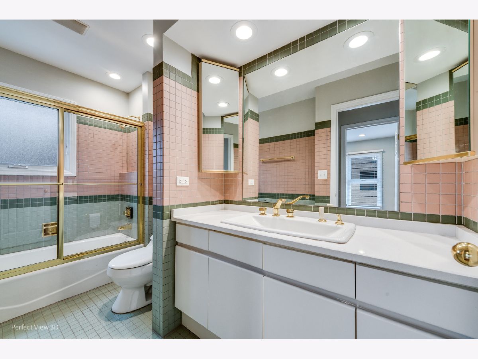
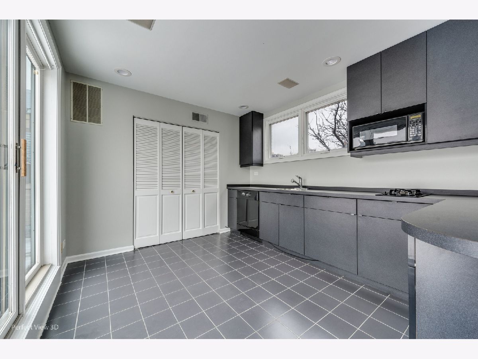

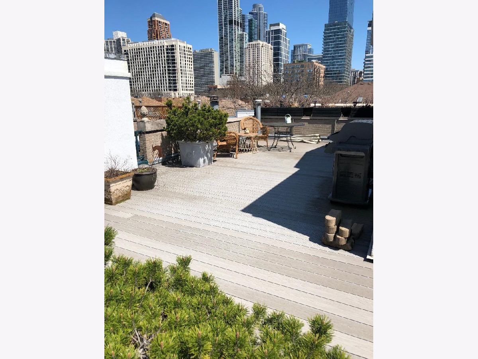
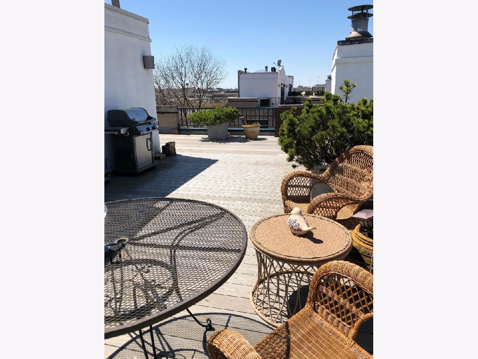
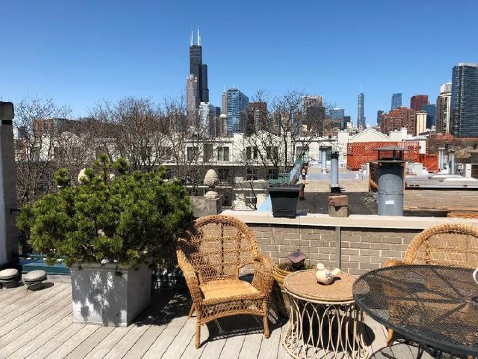
Room Specifics
Total Bedrooms: 3
Bedrooms Above Ground: 3
Bedrooms Below Ground: 0
Dimensions: —
Floor Type: Hardwood
Dimensions: —
Floor Type: Hardwood
Full Bathrooms: 4
Bathroom Amenities: Double Sink,Soaking Tub
Bathroom in Basement: 0
Rooms: Sitting Room,Walk In Closet,Deck,Bonus Room,Other Room
Basement Description: None
Other Specifics
| 2 | |
| — | |
| Concrete | |
| Patio, Roof Deck, Brick Paver Patio, Outdoor Grill, End Unit | |
| — | |
| 0.039 | |
| — | |
| Full | |
| Skylight(s), Bar-Wet, Hardwood Floors, Laundry Hook-Up in Unit, Built-in Features, Walk-In Closet(s) | |
| Range, Microwave, Dishwasher, Refrigerator, Washer, Dryer, Disposal, Stainless Steel Appliance(s) | |
| Not in DB | |
| — | |
| — | |
| — | |
| Gas Starter |
Tax History
| Year | Property Taxes |
|---|---|
| 2020 | $15,915 |
Contact Agent
Nearby Similar Homes
Nearby Sold Comparables
Contact Agent
Listing Provided By
RE/MAX Premier

