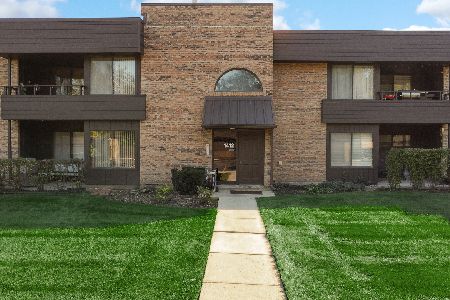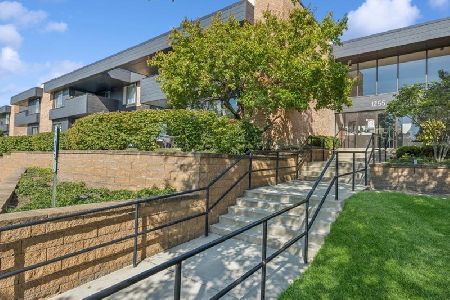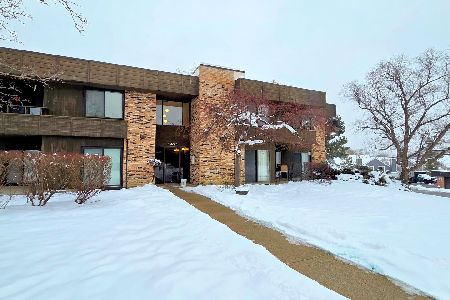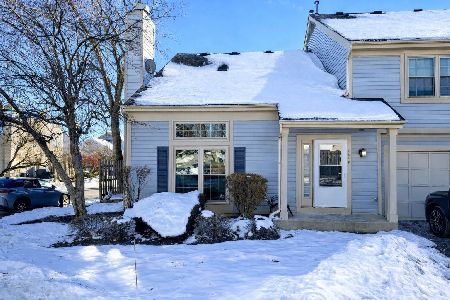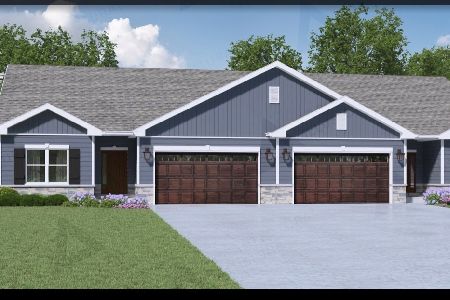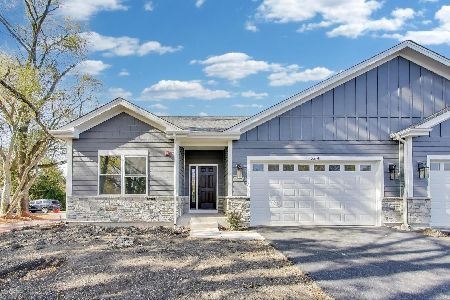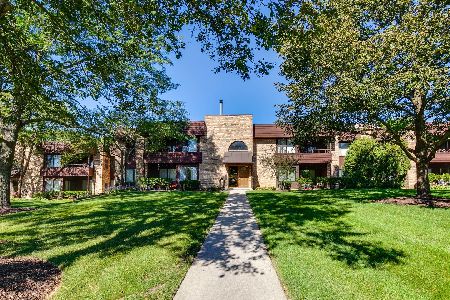1354 Sterling Avenue, Palatine, Illinois 60067
$96,500
|
Sold
|
|
| Status: | Closed |
| Sqft: | 1,100 |
| Cost/Sqft: | $88 |
| Beds: | 2 |
| Baths: | 2 |
| Year Built: | 1987 |
| Property Taxes: | $765 |
| Days On Market: | 4018 |
| Lot Size: | 0,00 |
Description
Beautiful 2 bed/2bath Forest Edge condo (not Countryside) - Open Floor plan - Brand New Carpeting - Brand New Wood Lam floor in Kitchen & Eating Area - Brand New Stove/Oven - Brand New Blinds - Freshly painted - Newer W/D. First Floor unit - NO Stairs. Garage parking included! Move In Ready!
Property Specifics
| Condos/Townhomes | |
| 1 | |
| — | |
| 1987 | |
| None | |
| — | |
| No | |
| — |
| Cook | |
| Forest Edge | |
| 280 / Monthly | |
| Water,Insurance,Exterior Maintenance,Lawn Care,Scavenger,Snow Removal | |
| Lake Michigan | |
| Public Sewer | |
| 08822813 | |
| 02092020181003 |
Nearby Schools
| NAME: | DISTRICT: | DISTANCE: | |
|---|---|---|---|
|
Grade School
Gray M Sanborn Elementary School |
15 | — | |
|
Middle School
Walter R Sundling Junior High Sc |
15 | Not in DB | |
|
High School
Palatine High School |
211 | Not in DB | |
Property History
| DATE: | EVENT: | PRICE: | SOURCE: |
|---|---|---|---|
| 23 Feb, 2015 | Sold | $96,500 | MRED MLS |
| 2 Feb, 2015 | Under contract | $96,500 | MRED MLS |
| 23 Jan, 2015 | Listed for sale | $96,500 | MRED MLS |
| 20 Jul, 2020 | Sold | $142,000 | MRED MLS |
| 13 Jun, 2020 | Under contract | $144,900 | MRED MLS |
| 11 Jun, 2020 | Listed for sale | $144,900 | MRED MLS |
Room Specifics
Total Bedrooms: 2
Bedrooms Above Ground: 2
Bedrooms Below Ground: 0
Dimensions: —
Floor Type: Carpet
Full Bathrooms: 2
Bathroom Amenities: Soaking Tub
Bathroom in Basement: 0
Rooms: Balcony/Porch/Lanai
Basement Description: None
Other Specifics
| 1 | |
| Concrete Perimeter | |
| — | |
| Balcony | |
| Forest Preserve Adjacent | |
| COMMON | |
| — | |
| Full | |
| Wood Laminate Floors | |
| Range, Dishwasher, Refrigerator, Disposal | |
| Not in DB | |
| — | |
| — | |
| — | |
| — |
Tax History
| Year | Property Taxes |
|---|---|
| 2015 | $765 |
| 2020 | $1,854 |
Contact Agent
Nearby Similar Homes
Nearby Sold Comparables
Contact Agent
Listing Provided By
Coldwell Banker Residential

