13542 Erin Drive, Homer Glen, Illinois 60491
$530,000
|
Sold
|
|
| Status: | Closed |
| Sqft: | 2,411 |
| Cost/Sqft: | $219 |
| Beds: | 4 |
| Baths: | 3 |
| Year Built: | 1987 |
| Property Taxes: | $8,445 |
| Days On Market: | 170 |
| Lot Size: | 0,29 |
Description
Here's your chance to be just the second owner of this lovingly maintained two-story home in the ever-so-quiet Erin Hills subdivision. These original owners have upkept this house for the last 38 years and have made many upgrades to the property - including windows (2017), gutters and downspouts (2018), HVAC (2020), rebuilt deck (2020) that was stained/recoated (2024), all new Kitchenaid appliances (2021), exterior of home painted (2021), garage floor epoxied (2024), new backyard landscaping (2024), sump pump (2025). All three bathrooms have been renovated over the last few years. House has four generously sized bedrooms upstairs. Main level laundry room is massive and makes for a great mudroom! FULL basement provides ample storage opportunities! Gas starter, wood burning fireplace in family room. Neighborhood park is a five minute walk away, or create your own park in your huge backyard! The best part of this property is that there is NO HOA here! Fence in your yard, add a pool or a shed - endless opportunities! Subdivision does not connect to any other, so there's no through traffic here. Very quiet, very peaceful! Call your favorite Realtor today before this opportunity passes you by!
Property Specifics
| Single Family | |
| — | |
| — | |
| 1987 | |
| — | |
| — | |
| No | |
| 0.29 |
| Will | |
| Erin Hills | |
| 0 / Not Applicable | |
| — | |
| — | |
| — | |
| 12397704 | |
| 1605031060030000 |
Nearby Schools
| NAME: | DISTRICT: | DISTANCE: | |
|---|---|---|---|
|
Grade School
Reed Elementary School |
92 | — | |
|
Middle School
Oak Prairie Junior High School |
92 | Not in DB | |
|
High School
Lockport Township High School |
205 | Not in DB | |
Property History
| DATE: | EVENT: | PRICE: | SOURCE: |
|---|---|---|---|
| 28 Aug, 2025 | Sold | $530,000 | MRED MLS |
| 8 Jul, 2025 | Under contract | $529,000 | MRED MLS |
| 26 Jun, 2025 | Listed for sale | $529,000 | MRED MLS |
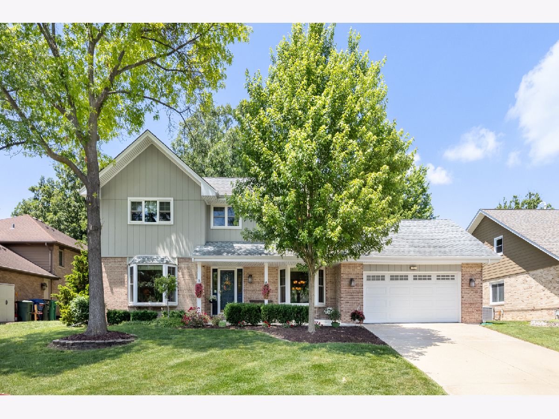
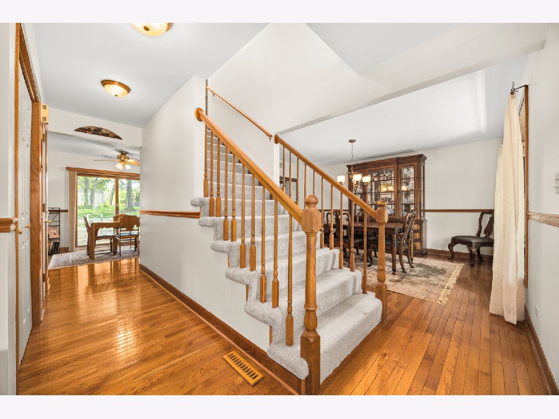
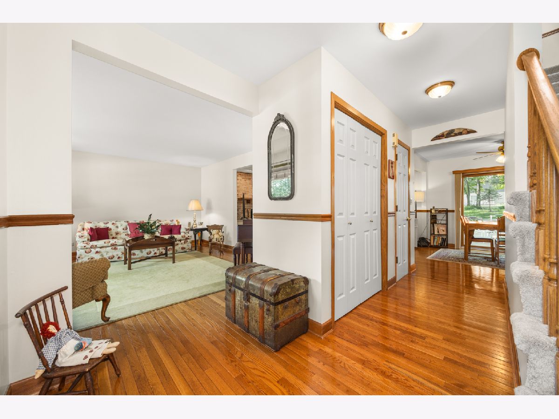
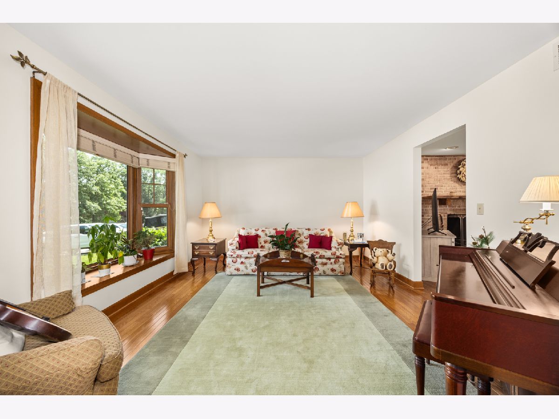
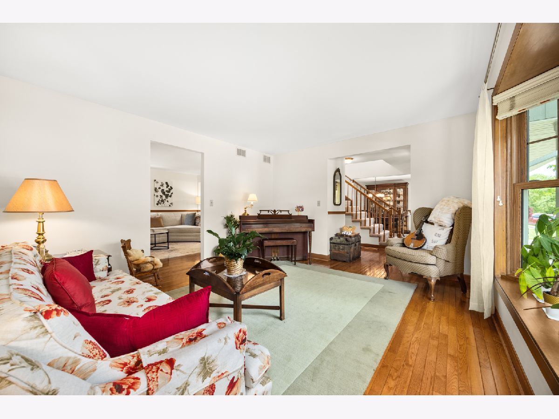
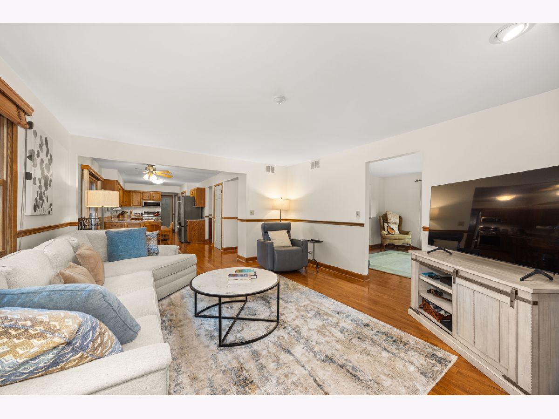

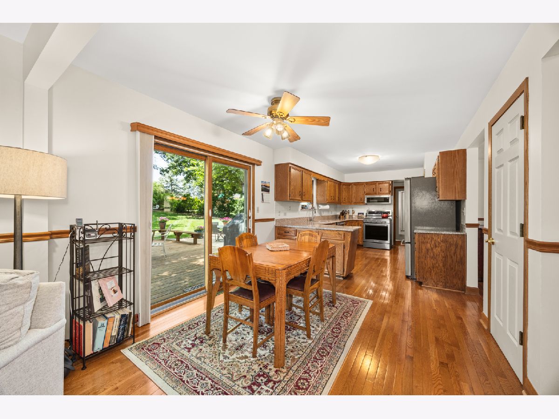

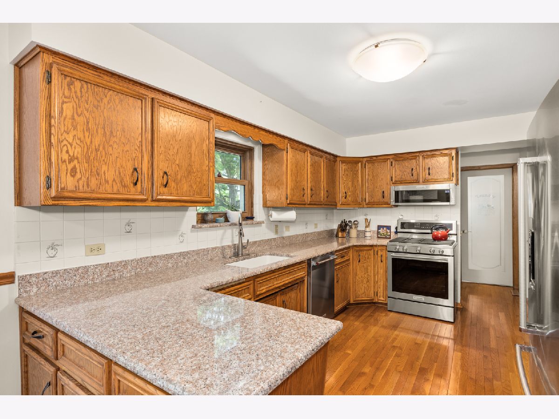
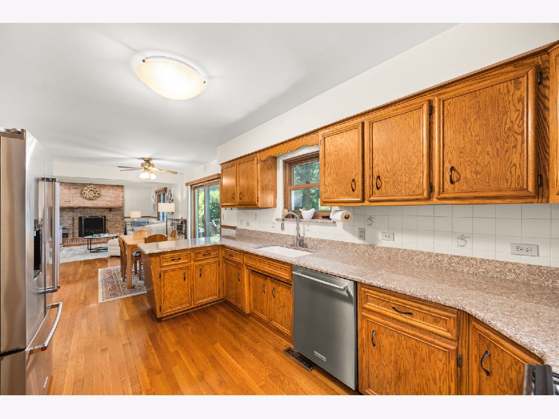
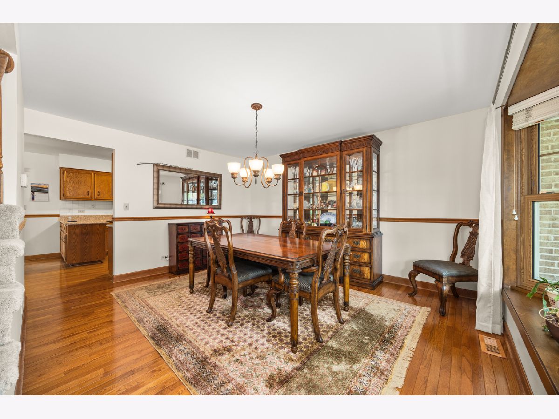
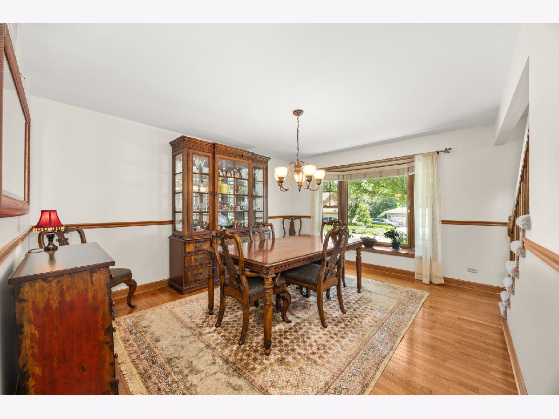

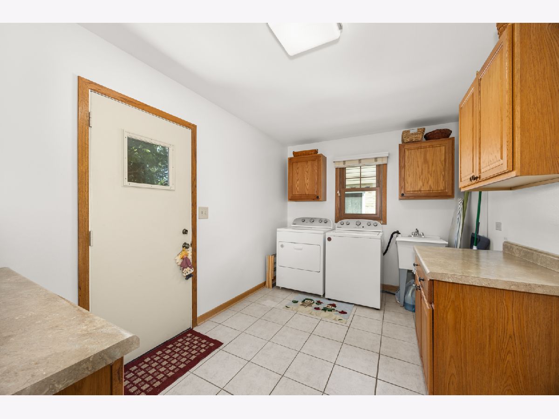

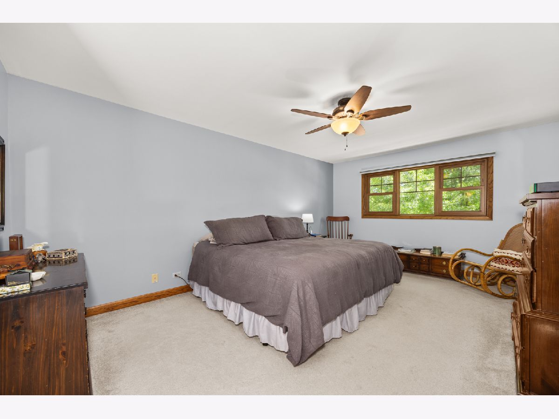





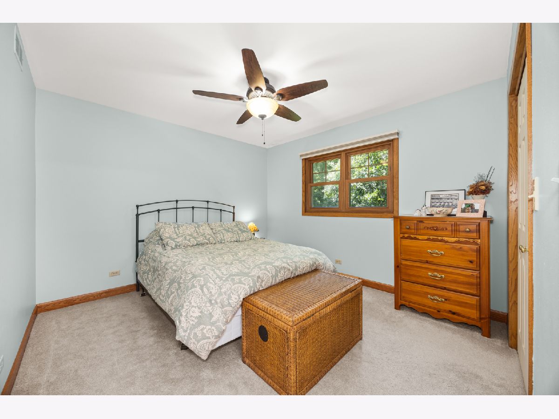




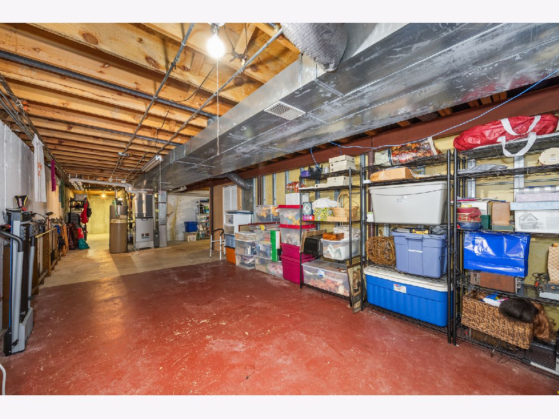






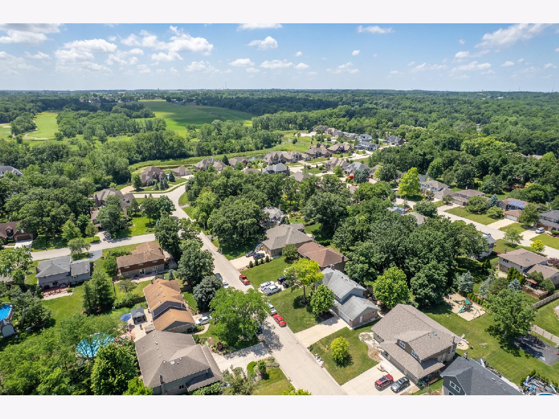





Room Specifics
Total Bedrooms: 4
Bedrooms Above Ground: 4
Bedrooms Below Ground: 0
Dimensions: —
Floor Type: —
Dimensions: —
Floor Type: —
Dimensions: —
Floor Type: —
Full Bathrooms: 3
Bathroom Amenities: Double Sink
Bathroom in Basement: 0
Rooms: —
Basement Description: —
Other Specifics
| 2 | |
| — | |
| — | |
| — | |
| — | |
| 80 X 160 | |
| — | |
| — | |
| — | |
| — | |
| Not in DB | |
| — | |
| — | |
| — | |
| — |
Tax History
| Year | Property Taxes |
|---|---|
| 2025 | $8,445 |
Contact Agent
Contact Agent
Listing Provided By
Slack Realty Group


