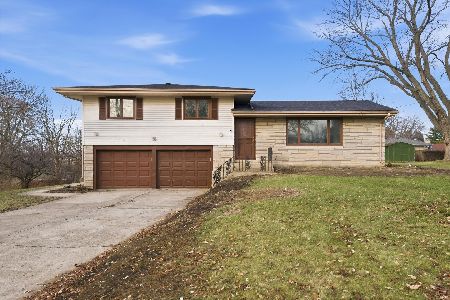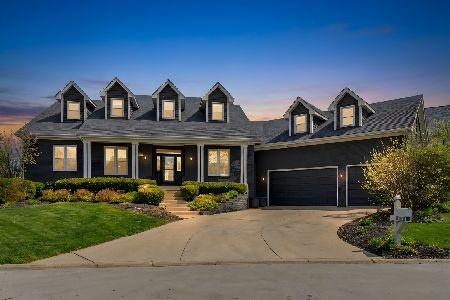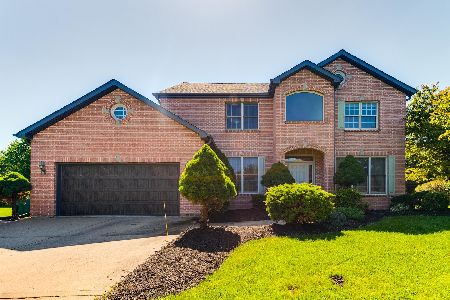13543 Sharp Drive, Plainfield, Illinois 60544
$327,500
|
Sold
|
|
| Status: | Closed |
| Sqft: | 2,560 |
| Cost/Sqft: | $131 |
| Beds: | 4 |
| Baths: | 5 |
| Year Built: | 1999 |
| Property Taxes: | $8,893 |
| Days On Market: | 2318 |
| Lot Size: | 0,57 |
Description
Spacious River Ridge brick-front home on a huge half-acre lot in Plainfield! The main level is open, light and bright! Separate dining room features tray ceiling; large family room has gorgeous stone fireplace. Kitchen has eating area with views of the back yard, plus additional counter seating and hardwood flooring. Convenient first-floor laundry, plus full bath! Master suite features a luxury bath complete with whirlpool soaking tub, separate shower and his/hers vanities. Entertaining is easy in the huge finished basement with recreation and family room areas, plus large exercise room and half bath! The enclosed patio and back yard are perfect for outdoor gatherings and recreation! So much storage space throughout, including in the 2-car tandem garage. New roof October 2019. Quiet cul-de-sac location close to Eaton Preserve Park for walk/bike trails, playground, kayaking and more, plus nearby shopping, dining and Plainfield Dist. 202 schools!
Property Specifics
| Single Family | |
| — | |
| — | |
| 1999 | |
| Full | |
| — | |
| No | |
| 0.57 |
| Will | |
| River Ridge | |
| 180 / Annual | |
| None | |
| Public | |
| Public Sewer | |
| 10558285 | |
| 0603032020390000 |
Nearby Schools
| NAME: | DISTRICT: | DISTANCE: | |
|---|---|---|---|
|
Grade School
Liberty Elementary School |
202 | — | |
|
Middle School
John F Kennedy Middle School |
202 | Not in DB | |
|
High School
Plainfield East High School |
202 | Not in DB | |
Property History
| DATE: | EVENT: | PRICE: | SOURCE: |
|---|---|---|---|
| 10 Jan, 2020 | Sold | $327,500 | MRED MLS |
| 3 Dec, 2019 | Under contract | $335,000 | MRED MLS |
| 25 Oct, 2019 | Listed for sale | $335,000 | MRED MLS |
Room Specifics
Total Bedrooms: 4
Bedrooms Above Ground: 4
Bedrooms Below Ground: 0
Dimensions: —
Floor Type: Carpet
Dimensions: —
Floor Type: Carpet
Dimensions: —
Floor Type: Carpet
Full Bathrooms: 5
Bathroom Amenities: Whirlpool,Separate Shower,Double Sink,Soaking Tub
Bathroom in Basement: 1
Rooms: Eating Area,Study,Recreation Room,Exercise Room,Family Room
Basement Description: Finished
Other Specifics
| 2 | |
| Concrete Perimeter | |
| Concrete | |
| Patio | |
| Cul-De-Sac,Landscaped | |
| 24929 | |
| — | |
| Full | |
| Bar-Dry, Hardwood Floors, First Floor Laundry, First Floor Full Bath, Walk-In Closet(s) | |
| Range, Microwave, Dishwasher, Refrigerator, Washer, Dryer, Disposal, Water Purifier | |
| Not in DB | |
| Sidewalks, Street Lights, Street Paved | |
| — | |
| — | |
| Wood Burning, Gas Starter |
Tax History
| Year | Property Taxes |
|---|---|
| 2020 | $8,893 |
Contact Agent
Nearby Similar Homes
Nearby Sold Comparables
Contact Agent
Listing Provided By
Keller Williams Infinity






