1355 Green Knolls Drive, Buffalo Grove, Illinois 60089
$357,500
|
Sold
|
|
| Status: | Closed |
| Sqft: | 2,432 |
| Cost/Sqft: | $154 |
| Beds: | 4 |
| Baths: | 3 |
| Year Built: | 1982 |
| Property Taxes: | $13,037 |
| Days On Market: | 2202 |
| Lot Size: | 0,18 |
Description
PERFECT STARTER HOME!! In the Green Knolls subdivision, located in the highly rated grade school District 96 and Stevenson High School District 125, offers a spacious 2 story colonial with 4 bedrooms and 2.1 baths. The main level has an inviting flow into the cozy living room, adjacent to the dining room, followed by the spacious family room w/fireplace. The open kitchen and dual skylights highlight the unique eat-in area. The second floor features a large master bedroom, w/walk-in closet, bedroom vanity, and a private bath, in addition to three other bedrooms with a shared full bath. The fully finished basement has a large recreational room, utility/laundry room, and ample storage. In addition to the large backyard, you will have access to Green Lake Park. Amenities include walking paths with lake views, sports fields, and playground. Recent improvements: repaved walkway, newer roof, and water heater.
Property Specifics
| Single Family | |
| — | |
| — | |
| 1982 | |
| Full | |
| — | |
| No | |
| 0.18 |
| Lake | |
| Green Knolls | |
| — / Not Applicable | |
| None | |
| Lake Michigan | |
| Public Sewer | |
| 10637426 | |
| 15292120060000 |
Nearby Schools
| NAME: | DISTRICT: | DISTANCE: | |
|---|---|---|---|
|
Grade School
Prairie Elementary School |
96 | — | |
|
Middle School
Twin Groves Middle School |
96 | Not in DB | |
|
High School
Adlai E Stevenson High School |
125 | Not in DB | |
Property History
| DATE: | EVENT: | PRICE: | SOURCE: |
|---|---|---|---|
| 23 Jul, 2020 | Sold | $357,500 | MRED MLS |
| 9 Jun, 2020 | Under contract | $374,900 | MRED MLS |
| — | Last price change | $389,000 | MRED MLS |
| 14 Feb, 2020 | Listed for sale | $389,000 | MRED MLS |
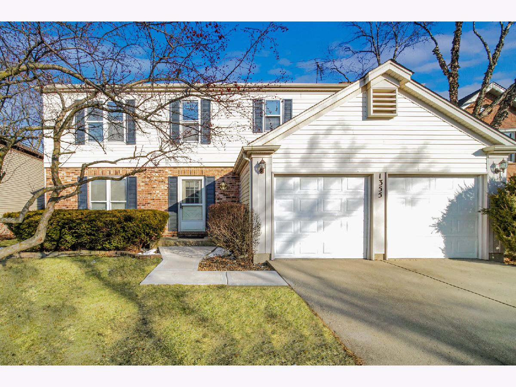
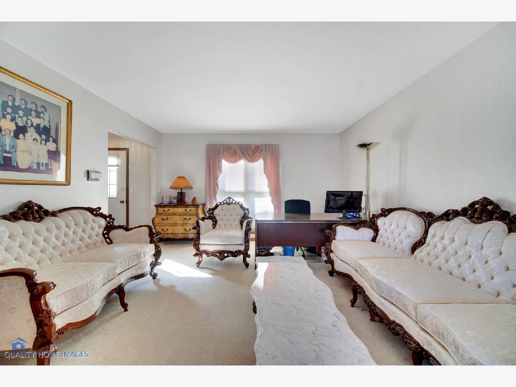

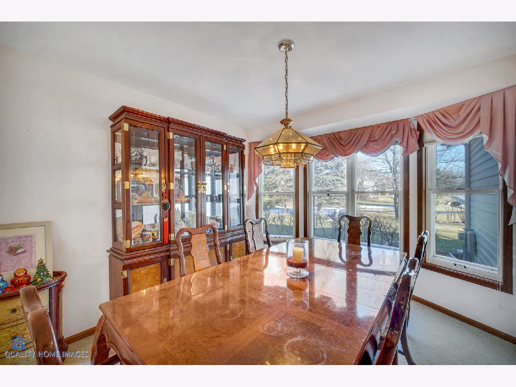
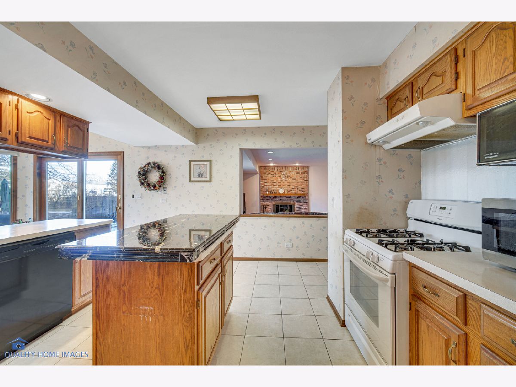
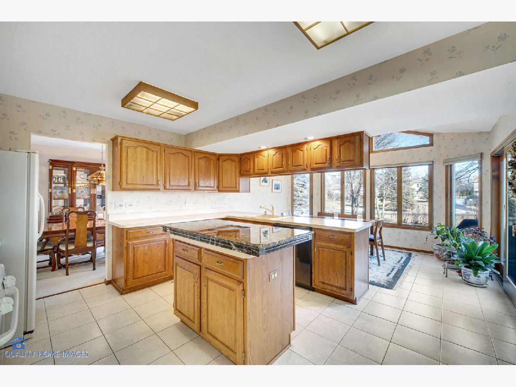
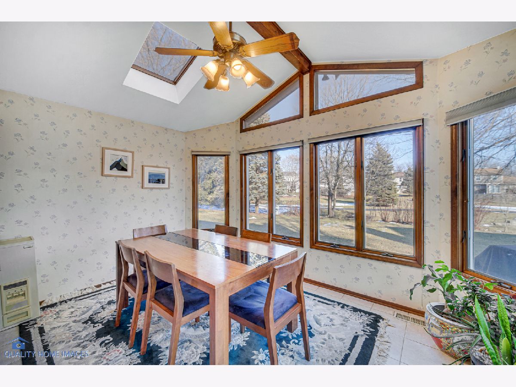
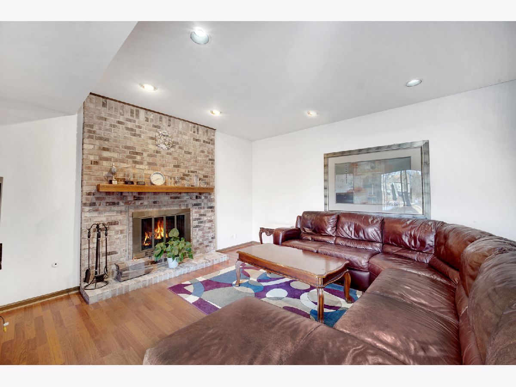
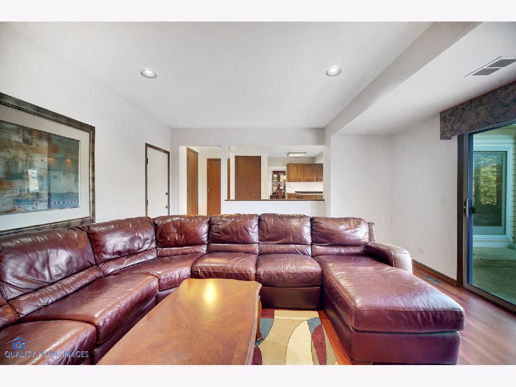
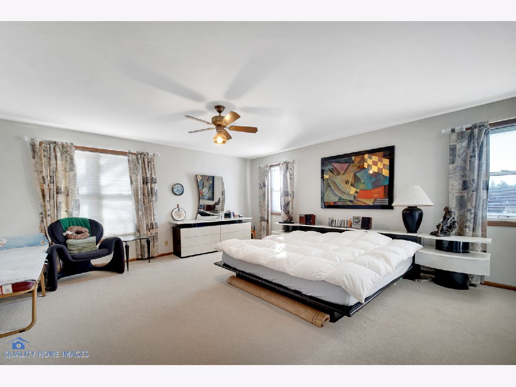

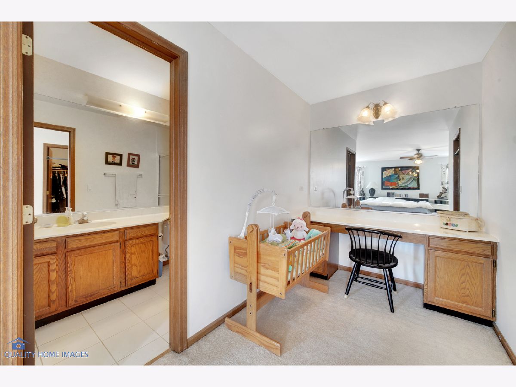
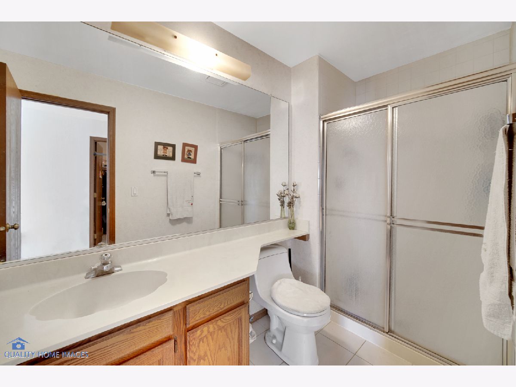
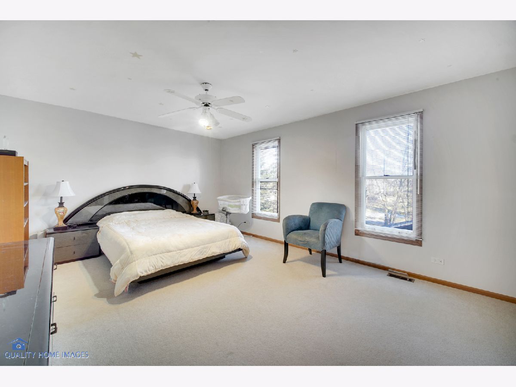
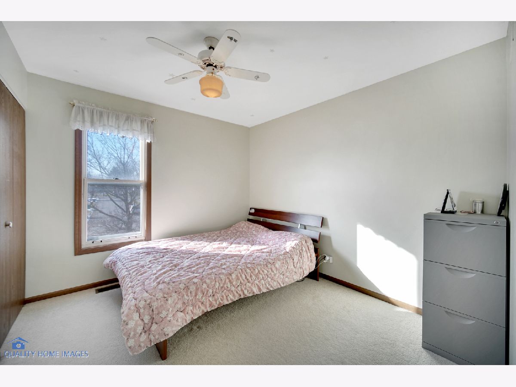
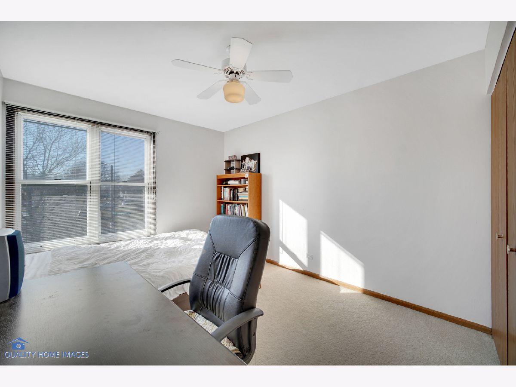
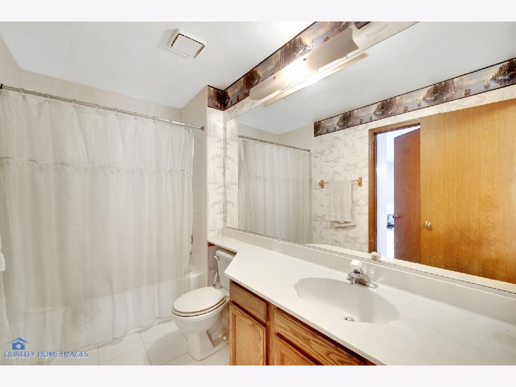
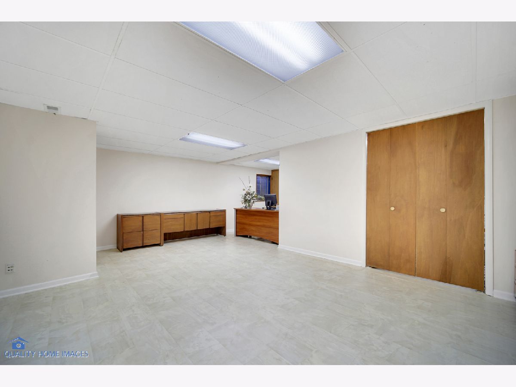
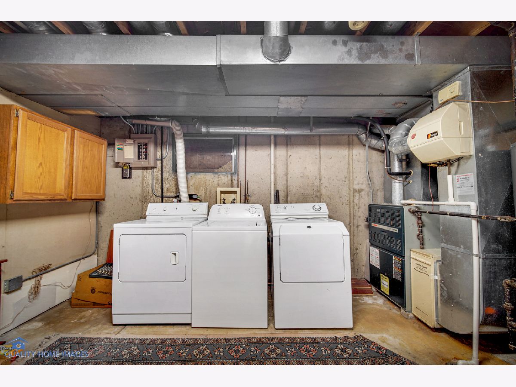
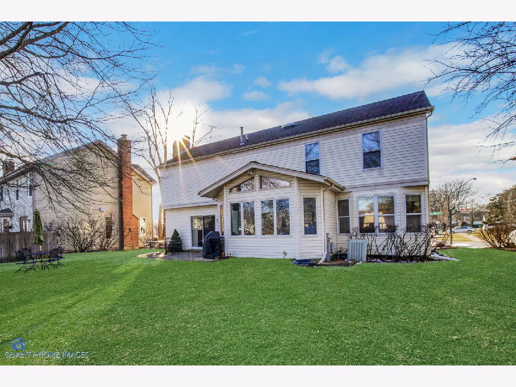
Room Specifics
Total Bedrooms: 4
Bedrooms Above Ground: 4
Bedrooms Below Ground: 0
Dimensions: —
Floor Type: Carpet
Dimensions: —
Floor Type: Carpet
Dimensions: —
Floor Type: Carpet
Full Bathrooms: 3
Bathroom Amenities: —
Bathroom in Basement: 0
Rooms: No additional rooms
Basement Description: Finished
Other Specifics
| 2 | |
| Concrete Perimeter | |
| — | |
| Patio | |
| Common Grounds,Park Adjacent | |
| 57.55X124.58X70.57X120 | |
| Unfinished | |
| Full | |
| Skylight(s), Wood Laminate Floors, Walk-In Closet(s) | |
| — | |
| Not in DB | |
| Park, Lake, Curbs, Sidewalks, Street Lights, Street Paved | |
| — | |
| — | |
| Gas Starter |
Tax History
| Year | Property Taxes |
|---|---|
| 2020 | $13,037 |
Contact Agent
Nearby Similar Homes
Nearby Sold Comparables
Contact Agent
Listing Provided By
arhome realty









