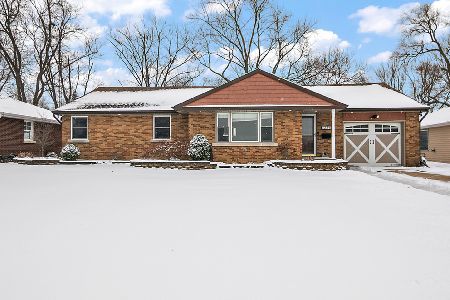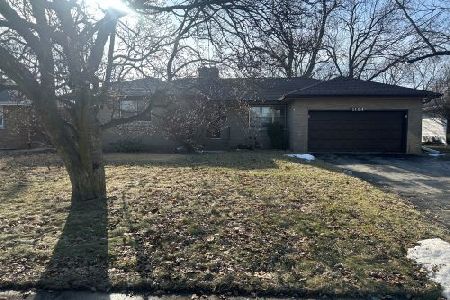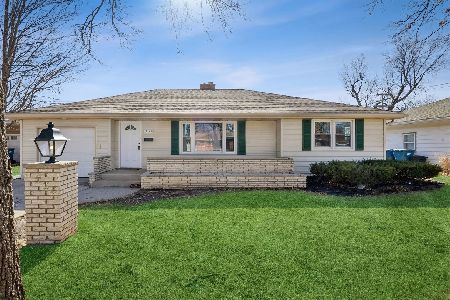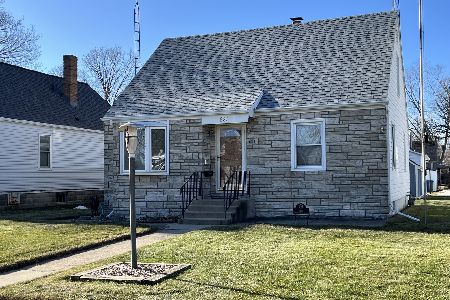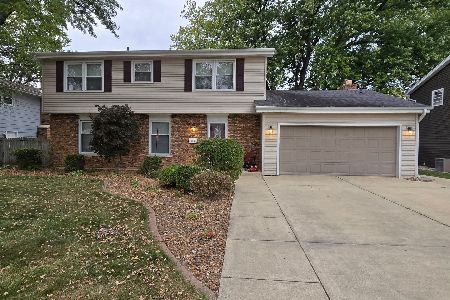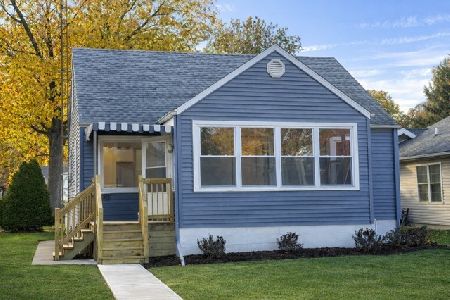1355 Hawthorne Circle, Kankakee, Illinois 60901
$160,000
|
Sold
|
|
| Status: | Closed |
| Sqft: | 1,712 |
| Cost/Sqft: | $93 |
| Beds: | 3 |
| Baths: | 2 |
| Year Built: | 1952 |
| Property Taxes: | $3,948 |
| Days On Market: | 2028 |
| Lot Size: | 0,22 |
Description
Located on a quiet cul de sac, this home has few neighbors! This ranch home has 3 bedrooms and 2 bathrooms with 2 living areas, too. The en suite set up in the back of the home has a walk in closet and a bathroom. The bedroom is L shaped and great to have an attached sitting area, nursery, exercise room or office. The family room has access to the expansive 36'x12' covered deck with ceiling fans and lights! Great place to relax after long days at work or entertain family or friends on weekends and holidays! Looks out onto the back yard with the shed. Back inside you'll love the beautiful hardwood floors! There is an eat-in kitchen for informal eating and formal dining room for dinners. The location is hard to replace, located on a quiet cul de sac with a large empty lot the is almost like a park! Also, located close to schools, parks, walking trail, churches and more! You will need to see it to believe it! Some updates include newer vinyl siding, new roof in 2016, 2 water heaters 2005 and 2018, newer furnace and central air in 2005, new hardwood floors in living room and hallway. Ask for the 1 year AHS home warranty!
Property Specifics
| Single Family | |
| — | |
| Ranch | |
| 1952 | |
| None | |
| — | |
| No | |
| 0.22 |
| Kankakee | |
| — | |
| 0 / Not Applicable | |
| None | |
| Public | |
| Public Sewer | |
| 10801315 | |
| 16170630501000 |
Nearby Schools
| NAME: | DISTRICT: | DISTANCE: | |
|---|---|---|---|
|
High School
Kankakee High School |
111 | Not in DB | |
Property History
| DATE: | EVENT: | PRICE: | SOURCE: |
|---|---|---|---|
| 25 Sep, 2020 | Sold | $160,000 | MRED MLS |
| 21 Aug, 2020 | Under contract | $158,987 | MRED MLS |
| 31 Jul, 2020 | Listed for sale | $158,987 | MRED MLS |
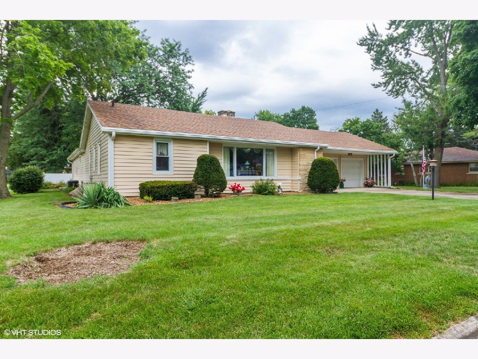
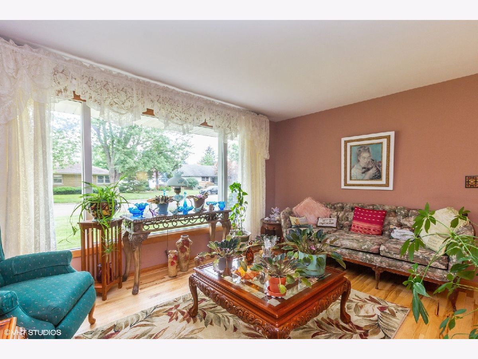
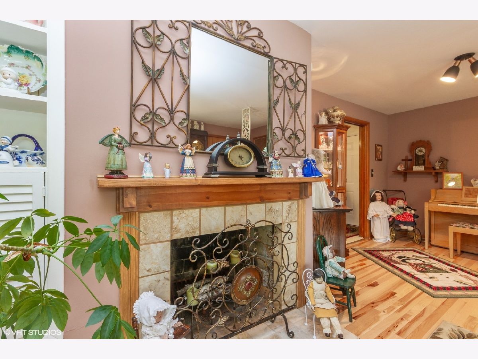
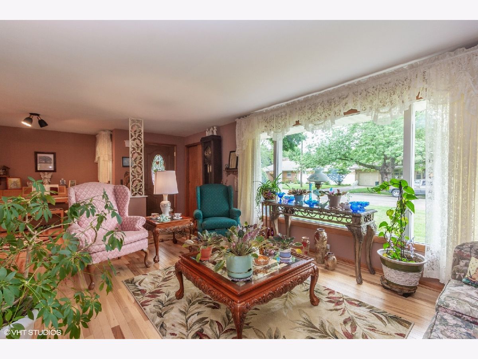
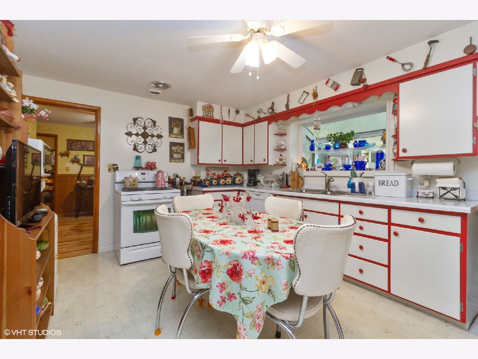
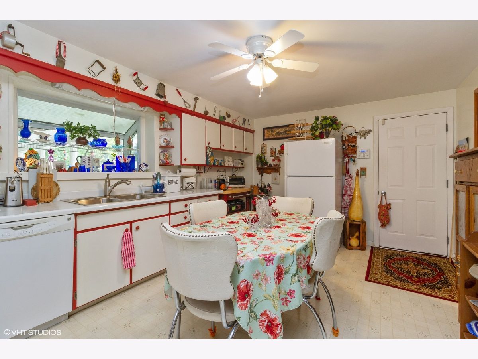
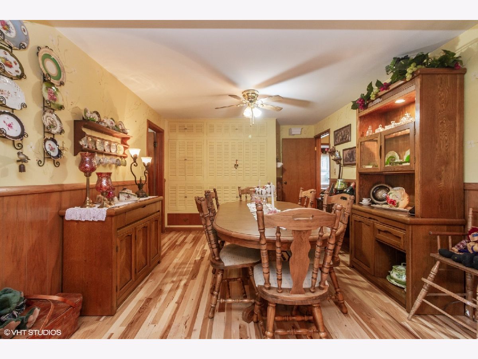
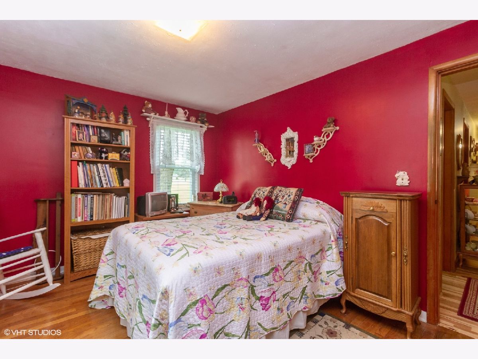
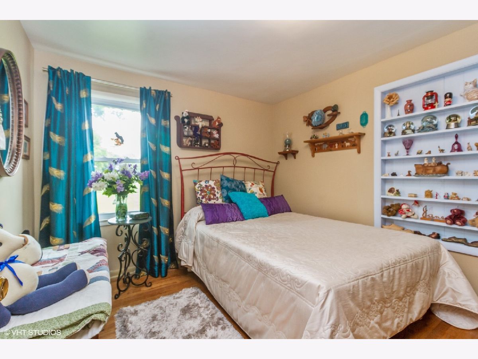
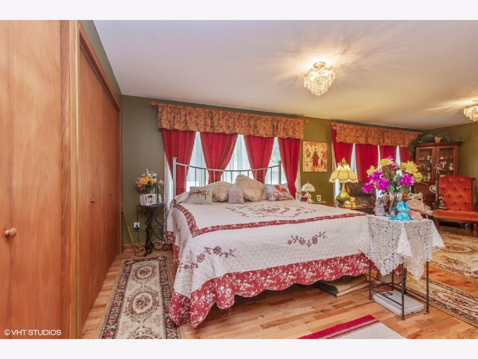
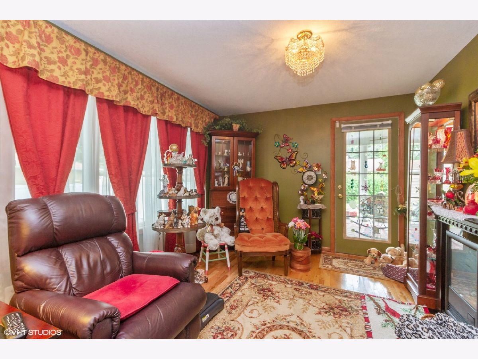
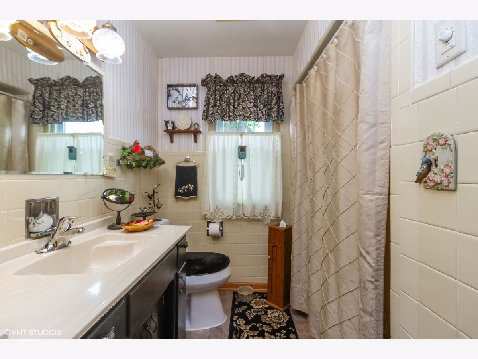
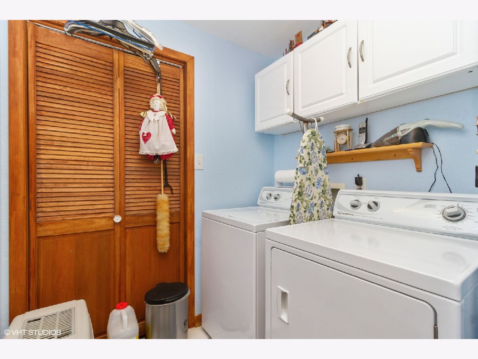
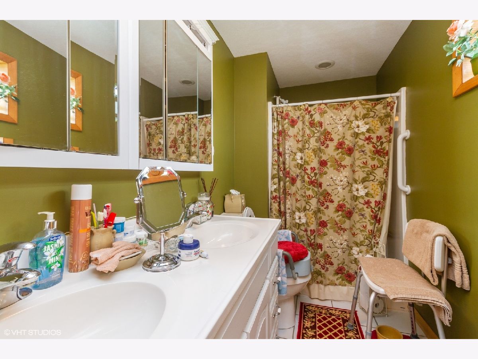
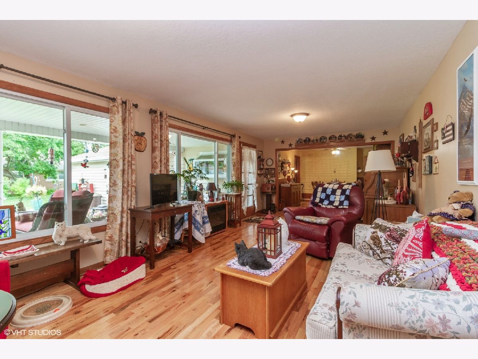
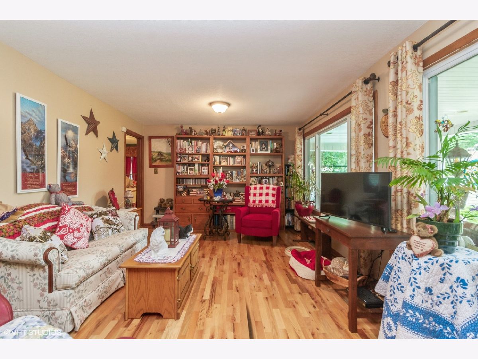
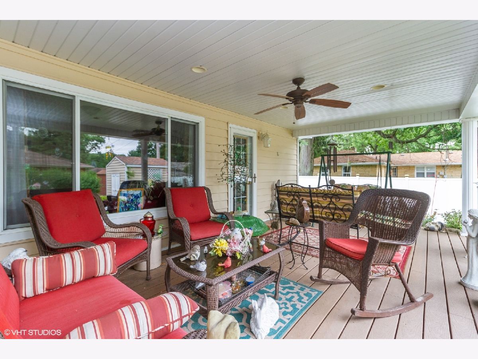
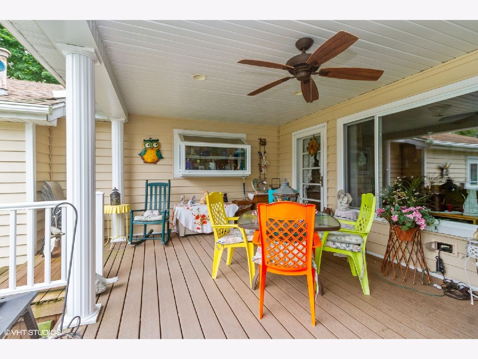
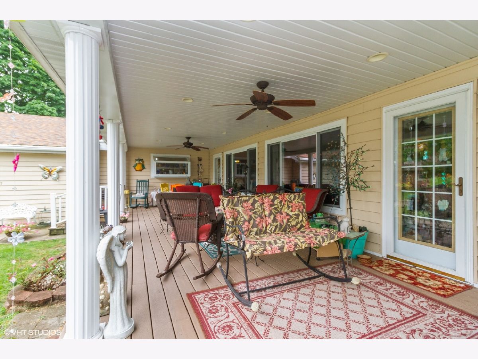
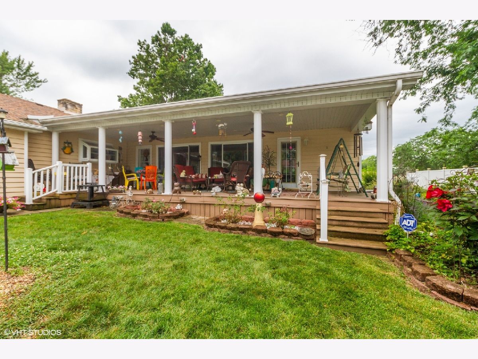
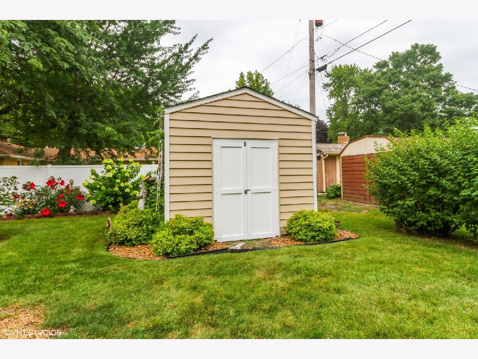
Room Specifics
Total Bedrooms: 3
Bedrooms Above Ground: 3
Bedrooms Below Ground: 0
Dimensions: —
Floor Type: Hardwood
Dimensions: —
Floor Type: Hardwood
Full Bathrooms: 2
Bathroom Amenities: Double Sink
Bathroom in Basement: 0
Rooms: No additional rooms
Basement Description: Crawl
Other Specifics
| 2 | |
| Block | |
| Concrete | |
| Deck | |
| Cul-De-Sac | |
| 86.7X113.15 | |
| Pull Down Stair | |
| Full | |
| Hardwood Floors, First Floor Bedroom, First Floor Laundry, First Floor Full Bath, Walk-In Closet(s) | |
| Range, Dishwasher, Refrigerator, Washer, Dryer, Disposal | |
| Not in DB | |
| Park, Tennis Court(s), Curbs, Street Lights, Street Paved | |
| — | |
| — | |
| Wood Burning |
Tax History
| Year | Property Taxes |
|---|---|
| 2020 | $3,948 |
Contact Agent
Nearby Similar Homes
Nearby Sold Comparables
Contact Agent
Listing Provided By
Coldwell Banker Residential

