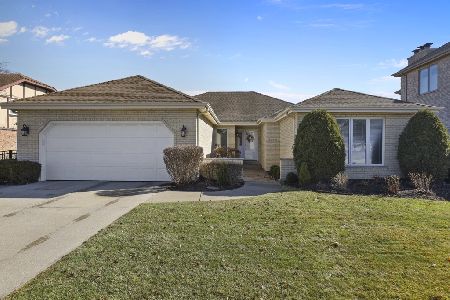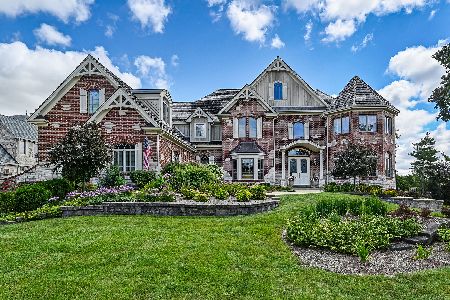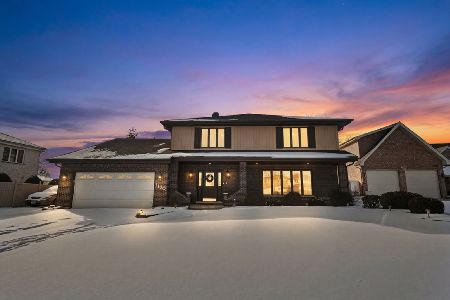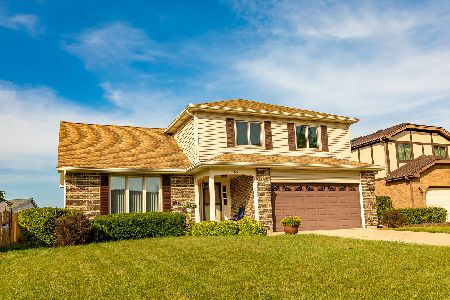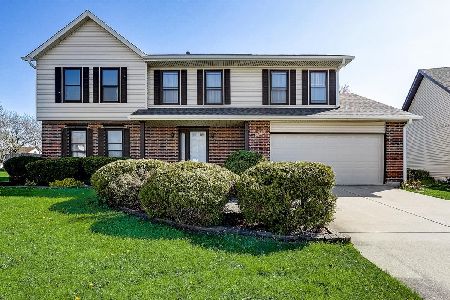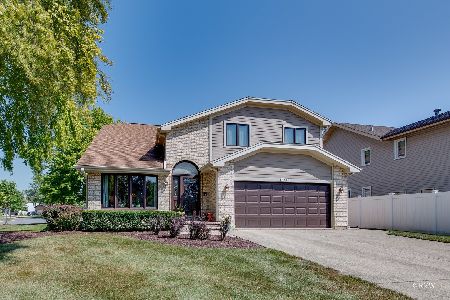1355 Justin Court, Addison, Illinois 60101
$415,000
|
Sold
|
|
| Status: | Closed |
| Sqft: | 3,018 |
| Cost/Sqft: | $139 |
| Beds: | 4 |
| Baths: | 3 |
| Year Built: | 1987 |
| Property Taxes: | $9,226 |
| Days On Market: | 2930 |
| Lot Size: | 0,24 |
Description
Original owners have lovingly maintained this immaculate 4BR/3BA home on quiet cul de sac. Impressive entry foyer with large guest closet. Sunny LR/DR has HW flooring and neutral walls. Kitchen equipped with SS appliances and large bay eating area with door to fenced yard, paver brick patio and Coleman gas grill. Adjacent FR with HW floors and brick gas start FP. 1st floor full bath (2016) with granite double sinks & shower. Large utility room with loads of storage. Upper level has 4 bedrooms and 2 full baths. MBR is spacious and luxurious. Cedar lined walk in closet with Elfa shelving provides loads of storage. MBR bath remodeled (2017) with skylight, dual sinks, granite, custom shower, freestanding tub and upgraded fixtures. 3 other bedrooms with OH light/fan, neutral walls and spacious closets. 2nd full bath remodeled 2017. Full bsmt has finished area with built ins. Dual HVACs, 70 gal water heater, air cleaner. Cement drive to 2 car garage w/new insulated garage door. 10+!
Property Specifics
| Single Family | |
| — | |
| Traditional | |
| 1987 | |
| Full | |
| 2 STORY | |
| No | |
| 0.24 |
| Du Page | |
| Foxdale | |
| 0 / Not Applicable | |
| None | |
| Lake Michigan,Public | |
| Public Sewer | |
| 09864329 | |
| 0318403037 |
Nearby Schools
| NAME: | DISTRICT: | DISTANCE: | |
|---|---|---|---|
|
Grade School
Stone Elementary School |
4 | — | |
|
Middle School
Indian Trail Junior High School |
4 | Not in DB | |
|
High School
Addison Trail High School |
88 | Not in DB | |
Property History
| DATE: | EVENT: | PRICE: | SOURCE: |
|---|---|---|---|
| 28 Mar, 2018 | Sold | $415,000 | MRED MLS |
| 25 Feb, 2018 | Under contract | $419,900 | MRED MLS |
| 21 Feb, 2018 | Listed for sale | $419,900 | MRED MLS |
Room Specifics
Total Bedrooms: 4
Bedrooms Above Ground: 4
Bedrooms Below Ground: 0
Dimensions: —
Floor Type: Carpet
Dimensions: —
Floor Type: Carpet
Dimensions: —
Floor Type: Carpet
Full Bathrooms: 3
Bathroom Amenities: Separate Shower,Double Sink,Soaking Tub
Bathroom in Basement: 0
Rooms: Eating Area,Recreation Room,Utility Room-Lower Level,Storage,Foyer
Basement Description: Finished
Other Specifics
| 2 | |
| Concrete Perimeter | |
| Concrete | |
| Porch, Brick Paver Patio, Storms/Screens, Outdoor Grill | |
| Cul-De-Sac,Fenced Yard | |
| 56X169X85X137 | |
| — | |
| Full | |
| Skylight(s), Hardwood Floors, First Floor Laundry, First Floor Full Bath | |
| Range, Microwave, Dishwasher, Refrigerator, Washer, Dryer, Disposal, Stainless Steel Appliance(s) | |
| Not in DB | |
| Curbs, Sidewalks, Street Lights, Street Paved | |
| — | |
| — | |
| Gas Starter |
Tax History
| Year | Property Taxes |
|---|---|
| 2018 | $9,226 |
Contact Agent
Nearby Similar Homes
Nearby Sold Comparables
Contact Agent
Listing Provided By
RE/MAX Destiny

