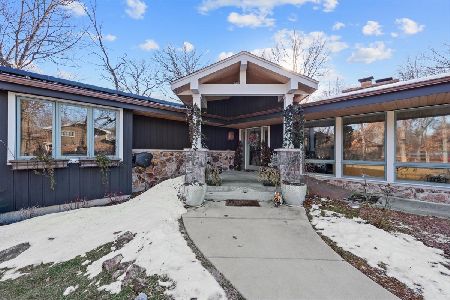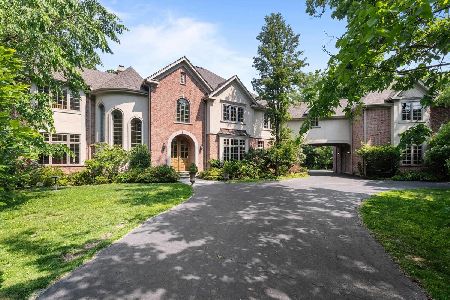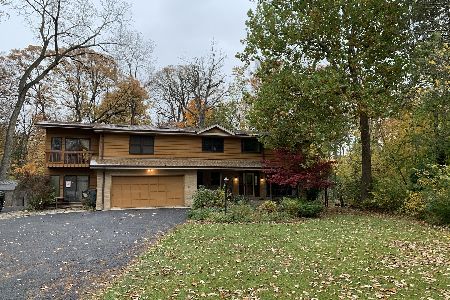1355 Kenilwood Lane, Riverwoods, Illinois 60015
$605,000
|
Sold
|
|
| Status: | Closed |
| Sqft: | 2,476 |
| Cost/Sqft: | $250 |
| Beds: | 4 |
| Baths: | 3 |
| Year Built: | 1965 |
| Property Taxes: | $11,014 |
| Days On Market: | 3409 |
| Lot Size: | 1,11 |
Description
This incredibly beautiful remodeled and updated home on 1+ lush acres has an amazing all NEW KITCHEN with stainless appliances, granite countertops, an island with great storage, a breakfast bar and wine fridge. All NEW BATHS, heated floor in master bath, new roof and deck with gas line, a new blue stone walkway and new driveway. Vaulted ceilings, skylight, two fireplaces, newly refinished hardwood floors throughout main floor, and the fabulous open floor plan, make this home a 10+! The wonderful yard has a fire pit, a play set, patio, invisible fence, newly landscaped and mature trees. Walking/bike path to schools and town.
Property Specifics
| Single Family | |
| — | |
| — | |
| 1965 | |
| Full,Walkout | |
| — | |
| No | |
| 1.11 |
| Lake | |
| — | |
| 500 / Annual | |
| Other | |
| Private Well | |
| Public Sewer | |
| 09375181 | |
| 15252050100000 |
Nearby Schools
| NAME: | DISTRICT: | DISTANCE: | |
|---|---|---|---|
|
Grade School
Wilmot Elementary School |
109 | — | |
|
Middle School
Charles J Caruso Middle School |
109 | Not in DB | |
|
High School
Deerfield High School |
113 | Not in DB | |
Property History
| DATE: | EVENT: | PRICE: | SOURCE: |
|---|---|---|---|
| 10 Jan, 2017 | Sold | $605,000 | MRED MLS |
| 19 Nov, 2016 | Under contract | $620,000 | MRED MLS |
| 25 Oct, 2016 | Listed for sale | $620,000 | MRED MLS |
Room Specifics
Total Bedrooms: 4
Bedrooms Above Ground: 4
Bedrooms Below Ground: 0
Dimensions: —
Floor Type: Hardwood
Dimensions: —
Floor Type: Hardwood
Dimensions: —
Floor Type: Carpet
Full Bathrooms: 3
Bathroom Amenities: Whirlpool,Double Sink
Bathroom in Basement: 1
Rooms: Great Room,Office,Deck
Basement Description: Finished
Other Specifics
| 2.5 | |
| Concrete Perimeter | |
| Asphalt | |
| Deck, Patio | |
| — | |
| 221X284X198X233 | |
| — | |
| Full | |
| Vaulted/Cathedral Ceilings, Skylight(s), Bar-Dry, Hardwood Floors, Heated Floors | |
| Range, Dishwasher, Refrigerator, Washer, Dryer, Disposal, Stainless Steel Appliance(s), Wine Refrigerator | |
| Not in DB | |
| — | |
| — | |
| — | |
| Wood Burning |
Tax History
| Year | Property Taxes |
|---|---|
| 2017 | $11,014 |
Contact Agent
Nearby Similar Homes
Nearby Sold Comparables
Contact Agent
Listing Provided By
Berkshire Hathaway HomeServices KoenigRubloff












