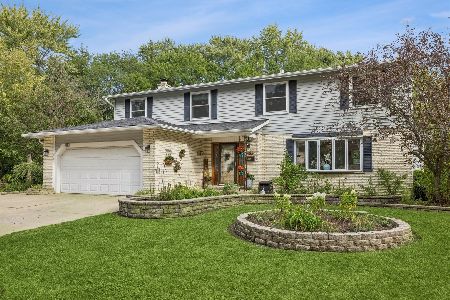1355 King George Court, Palatine, Illinois 60067
$388,500
|
Sold
|
|
| Status: | Closed |
| Sqft: | 3,509 |
| Cost/Sqft: | $113 |
| Beds: | 5 |
| Baths: | 3 |
| Year Built: | 1972 |
| Property Taxes: | $9,387 |
| Days On Market: | 2822 |
| Lot Size: | 0,37 |
Description
Gorgeous 5 bedroom home w/finished rec room offers living area for a growing and/or generational style family! BIG Beautiful Backyard has lots of privacy & perfect for; gardening-many planted perennials, room for play equipment, lg. storage shed w/electric, oversize deck w/rolling storage bench & brick paver patio has gas-line, landscape planters, stone retaining wall & fire-pit! Beautiful stacked stone is the main focal point in the welcoming foyer & on the wall-to-wall fireplace surround in the family rm. You will love the hardwood floors t/o the home incl the staircase, Hunter Douglas window treatments & ceiling fans in all bedrooms! Kitchen has Corian counters, pantry closet, dbl oven, cook-top and lots of cabinets & counter space. Large laundry-mud room w/side service door & chute. Formal areas are not just for company and this home has a very large dining-living room to enjoy! All bedrooms are good size & Master suite has lg. walk-in Cali closet! Watch the 3D tour & hurry over!!
Property Specifics
| Single Family | |
| — | |
| — | |
| 1972 | |
| Partial | |
| 5 BEDROOMS | |
| No | |
| 0.37 |
| Cook | |
| English Valley | |
| 0 / Not Applicable | |
| None | |
| Lake Michigan | |
| Public Sewer | |
| 09925113 | |
| 02102030160000 |
Nearby Schools
| NAME: | DISTRICT: | DISTANCE: | |
|---|---|---|---|
|
Grade School
Lincoln Elementary School |
15 | — | |
|
Middle School
Walter R Sundling Junior High Sc |
15 | Not in DB | |
|
High School
Palatine High School |
211 | Not in DB | |
Property History
| DATE: | EVENT: | PRICE: | SOURCE: |
|---|---|---|---|
| 20 Jul, 2018 | Sold | $388,500 | MRED MLS |
| 15 May, 2018 | Under contract | $395,000 | MRED MLS |
| 3 May, 2018 | Listed for sale | $395,000 | MRED MLS |
| 7 Jan, 2026 | Sold | $600,000 | MRED MLS |
| 28 Oct, 2025 | Under contract | $575,000 | MRED MLS |
| 21 Oct, 2025 | Listed for sale | $575,000 | MRED MLS |
Room Specifics
Total Bedrooms: 5
Bedrooms Above Ground: 5
Bedrooms Below Ground: 0
Dimensions: —
Floor Type: Hardwood
Dimensions: —
Floor Type: Hardwood
Dimensions: —
Floor Type: Hardwood
Dimensions: —
Floor Type: —
Full Bathrooms: 3
Bathroom Amenities: Whirlpool,Double Sink
Bathroom in Basement: 0
Rooms: Eating Area,Recreation Room,Foyer,Utility Room-Lower Level,Walk In Closet,Deck,Bedroom 5
Basement Description: Finished
Other Specifics
| 2 | |
| Concrete Perimeter | |
| Concrete | |
| Deck, Brick Paver Patio, Storms/Screens, Outdoor Grill, Fire Pit | |
| Fenced Yard,Landscaped | |
| 16,191 | |
| — | |
| Full | |
| Hardwood Floors, First Floor Laundry | |
| Double Oven, Microwave, Dishwasher, Refrigerator, Washer, Dryer, Disposal, Cooktop | |
| Not in DB | |
| Park, Horse-Riding Area, Curbs, Sidewalks, Street Lights, Street Paved | |
| — | |
| — | |
| Attached Fireplace Doors/Screen, Gas Log, Gas Starter |
Tax History
| Year | Property Taxes |
|---|---|
| 2018 | $9,387 |
| 2026 | $12,434 |
Contact Agent
Nearby Similar Homes
Nearby Sold Comparables
Contact Agent
Listing Provided By
Redfin Corporation






