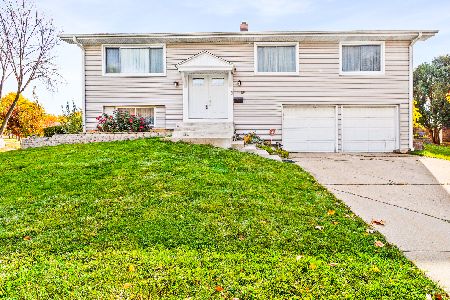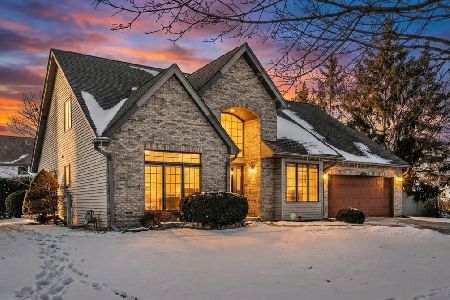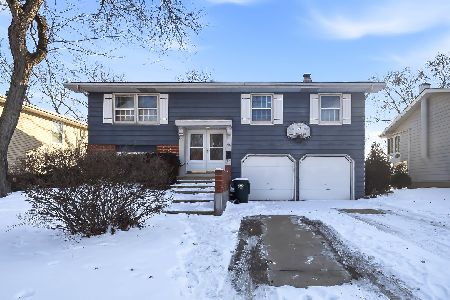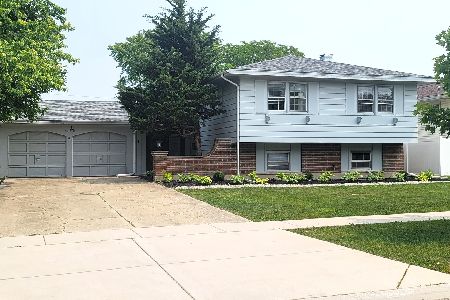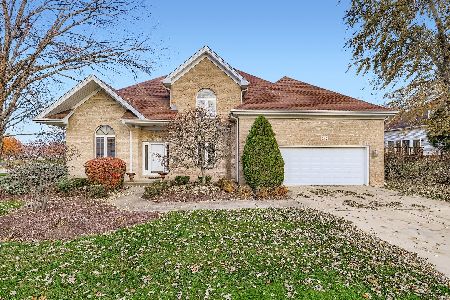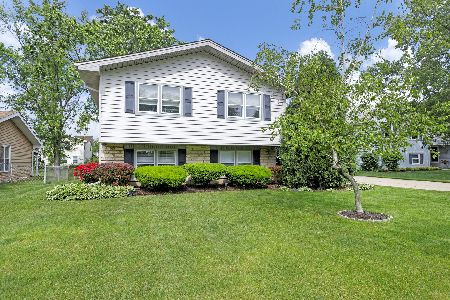1355 Meyer Road, Hoffman Estates, Illinois 60169
$250,000
|
Sold
|
|
| Status: | Closed |
| Sqft: | 0 |
| Cost/Sqft: | — |
| Beds: | 4 |
| Baths: | 2 |
| Year Built: | 1970 |
| Property Taxes: | $4,952 |
| Days On Market: | 3548 |
| Lot Size: | 0,00 |
Description
AMAZING RAISED RANCH IS WAITING FOR YOU! This spacious home boasts 4 BRS & 2 BA with SUN ROOM ADDITION on the main level! LARGE LIVING ROOM invites you into the home & opens up to the DINING ROOM. KITCHEN offers space for eating area, new fridge, oven/range, microwave and features sliders to the SUN ROOM ADDITION! This 3-season SUN ROOM is bonus living space, a great place to relax and features sliders with stairs leading you to your patio & backyard.. just in time for those summer BBQs! ALL BEDROOMS on the main level are spacious with plenty of closet space and shared MASTER BATH! 4th BR in lower level could also be used as an OFFICE. Lower level also features a FULL BATH & FAMILY ROOM...a great place to hang out & watch movies.. sliding glass door to the patio makes is easy to enjoy the HUGE FENCED IN BACKYARD! AMAZING LOCATION.. BACKS TO ARMSTRONG ELEMENTARY SCHOOL.. talk about walking distance! NEWER WINDOWS, HVAC & ROOF TOO! GREAT NEIGHBORHOOD..close to EVERYTHING..WELCOME HOME!
Property Specifics
| Single Family | |
| — | |
| — | |
| 1970 | |
| Full,Walkout | |
| RAISED RANCH | |
| No | |
| — |
| Cook | |
| High Point | |
| 0 / Not Applicable | |
| None | |
| Lake Michigan | |
| Public Sewer | |
| 09230303 | |
| 07084000200000 |
Nearby Schools
| NAME: | DISTRICT: | DISTANCE: | |
|---|---|---|---|
|
Grade School
Neil Armstrong Elementary School |
54 | — | |
|
Middle School
Eisenhower Junior High School |
54 | Not in DB | |
|
High School
Hoffman Estates High School |
211 | Not in DB | |
Property History
| DATE: | EVENT: | PRICE: | SOURCE: |
|---|---|---|---|
| 6 Jul, 2016 | Sold | $250,000 | MRED MLS |
| 26 May, 2016 | Under contract | $259,900 | MRED MLS |
| 18 May, 2016 | Listed for sale | $259,900 | MRED MLS |
Room Specifics
Total Bedrooms: 4
Bedrooms Above Ground: 4
Bedrooms Below Ground: 0
Dimensions: —
Floor Type: Carpet
Dimensions: —
Floor Type: Carpet
Dimensions: —
Floor Type: Carpet
Full Bathrooms: 2
Bathroom Amenities: —
Bathroom in Basement: 1
Rooms: Sun Room
Basement Description: Finished,Exterior Access
Other Specifics
| 2 | |
| — | |
| Concrete | |
| Patio | |
| Fenced Yard,Park Adjacent | |
| 139 X 56 X 140 X 66 | |
| — | |
| Full | |
| — | |
| Range, Microwave, Dishwasher, Refrigerator, Washer, Dryer, Disposal | |
| Not in DB | |
| — | |
| — | |
| — | |
| — |
Tax History
| Year | Property Taxes |
|---|---|
| 2016 | $4,952 |
Contact Agent
Nearby Similar Homes
Nearby Sold Comparables
Contact Agent
Listing Provided By
Keller Williams Platinum Partners

