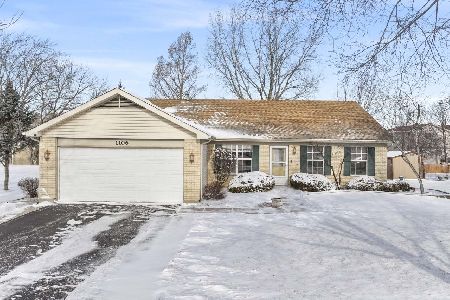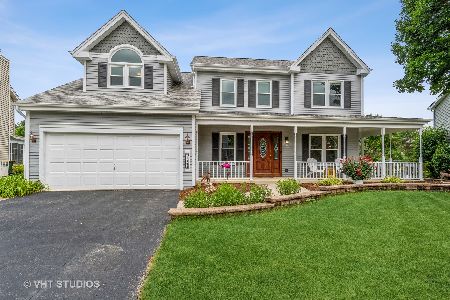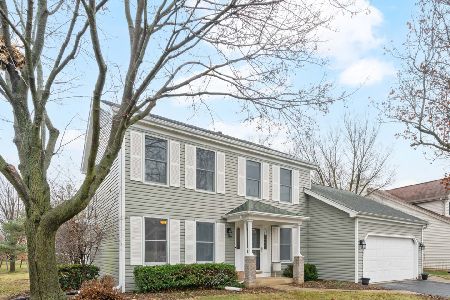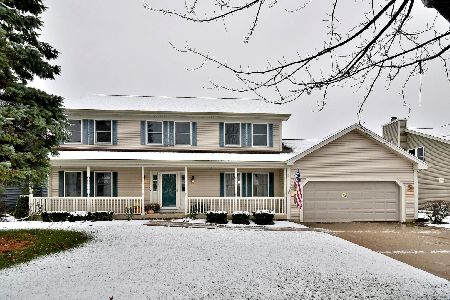1355 Rolling Oaks Drive, Carol Stream, Illinois 60188
$475,000
|
Sold
|
|
| Status: | Closed |
| Sqft: | 3,011 |
| Cost/Sqft: | $158 |
| Beds: | 4 |
| Baths: | 4 |
| Year Built: | 1989 |
| Property Taxes: | $10,722 |
| Days On Market: | 846 |
| Lot Size: | 0,24 |
Description
This lovely, spacious home in Rolling Oaks with 4 bedrooms (all upstairs!), 3 full baths (including a primary, a hall bath, and a spa-like basement bathroom) plus a newly renovated powder room is ready for its new owners. Set on a quarter acre, this home has curb appeal for days, with beautiful landscaped gardens surrounding the home filled with hydrangeas, wildflowers, and knock out roses. A wraparound porch greets visitors and is perfect for a glass of wine with friends, a morning coffee, or just enjoying the beautiful views. Fully fenced, the backyard offers an oversized paver patio, pergola, firepit, and shed for storage. Hardwood floors throughout the first level carry you from the front door down the hall to the back of the home where there is a large open kitchen with shaker cabinets and granite counters, windows and sliders to the large backyard, an eating area, and a large, cozy family room with a fireplace. The powder room, a large formal living room and dining room, and a large entry closet complete this level. Head upstairs to find 4 large, bright bedrooms. The primary bedroom & attached sitting area alone are close to a whopping 570 square feet - larger than most studio apartments! High ceilings, tons of natural light, two walk in closets, and a spa-like en suite bath with a jacuzzi tub complete this magnificent primary space. A hall bath with a tub/shower combo, and 3 other bedrooms with extra large/deep closets complete this level. In the basement is a full, built in wet bar, a full bathroom with walk-in shower, a bright and nicely finished laundry room, plus a huge rec room to enjoy all these amenities. The home's windows are all new as of 2021, as are the a/c, the water heater, the carpets, and the sump pump.
Property Specifics
| Single Family | |
| — | |
| — | |
| 1989 | |
| — | |
| — | |
| No | |
| 0.24 |
| Du Page | |
| — | |
| — / Not Applicable | |
| — | |
| — | |
| — | |
| 11894265 | |
| 0126215030 |
Nearby Schools
| NAME: | DISTRICT: | DISTANCE: | |
|---|---|---|---|
|
Grade School
Evergreen Elementary School |
25 | — | |
|
Middle School
Benjamin Middle School |
25 | Not in DB | |
|
High School
Community High School |
94 | Not in DB | |
Property History
| DATE: | EVENT: | PRICE: | SOURCE: |
|---|---|---|---|
| 14 Nov, 2007 | Sold | $445,000 | MRED MLS |
| 15 Oct, 2007 | Under contract | $459,900 | MRED MLS |
| 19 Jul, 2007 | Listed for sale | $459,900 | MRED MLS |
| 8 Aug, 2022 | Sold | $450,000 | MRED MLS |
| 10 Jul, 2022 | Under contract | $400,000 | MRED MLS |
| 7 Jul, 2022 | Listed for sale | $400,000 | MRED MLS |
| 17 Nov, 2023 | Sold | $475,000 | MRED MLS |
| 5 Oct, 2023 | Under contract | $474,900 | MRED MLS |
| 3 Oct, 2023 | Listed for sale | $474,900 | MRED MLS |
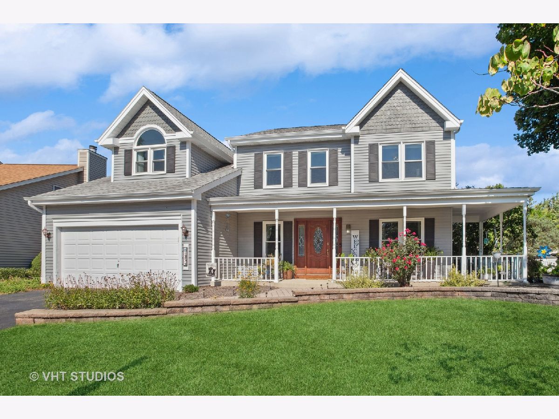
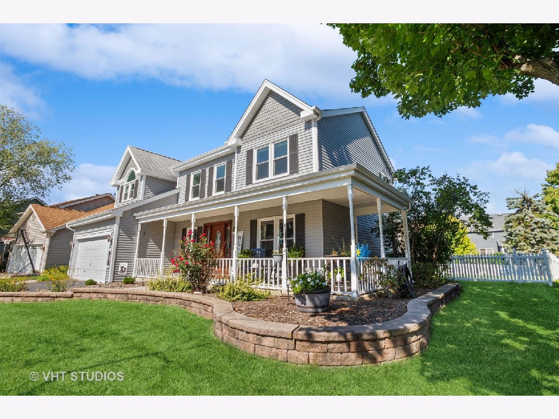
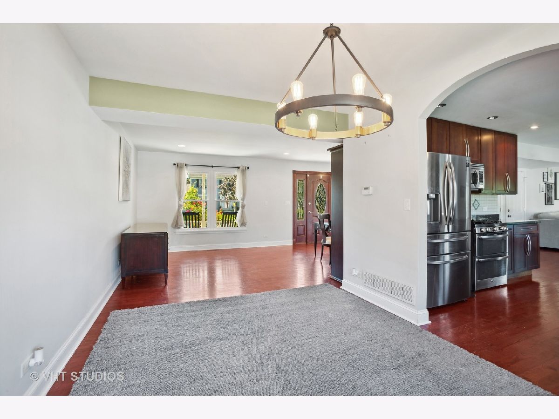
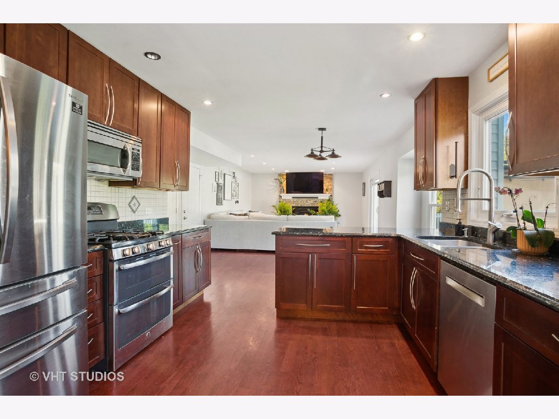
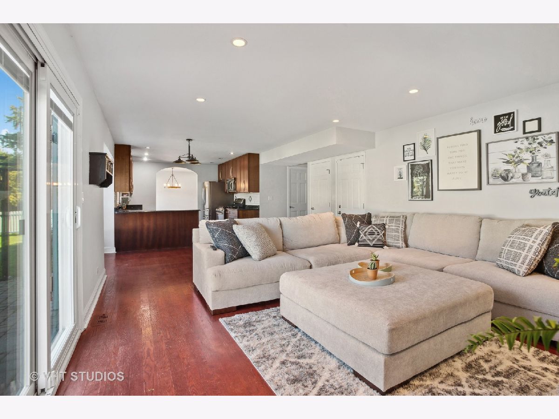
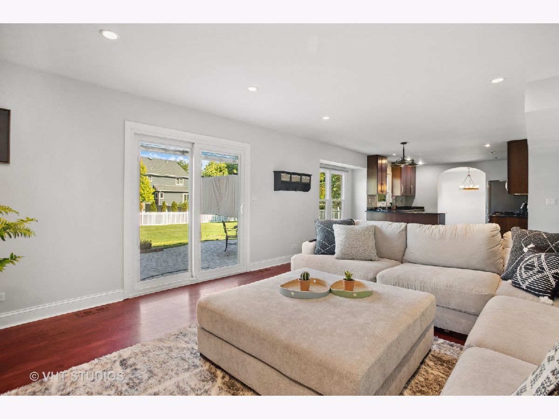
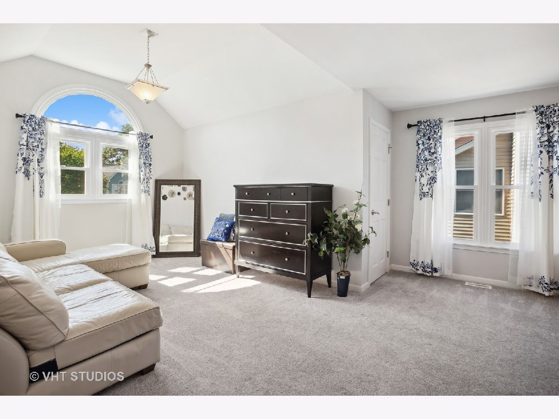
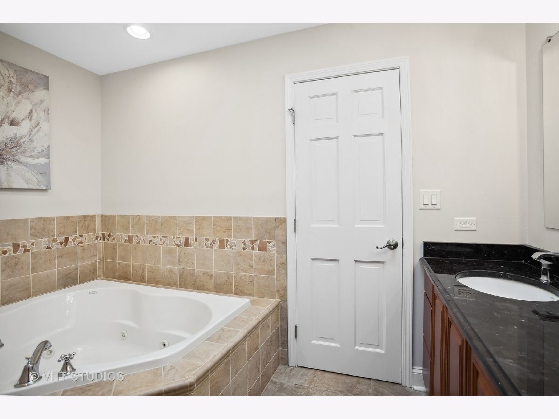
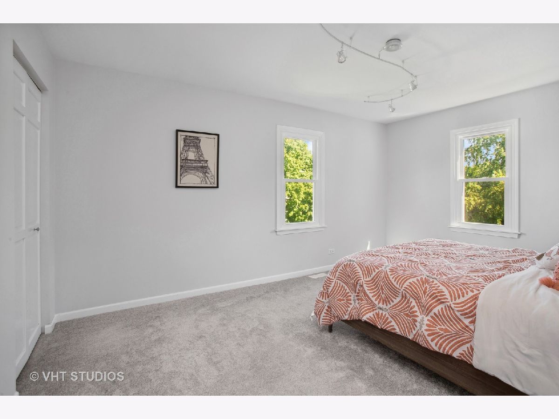
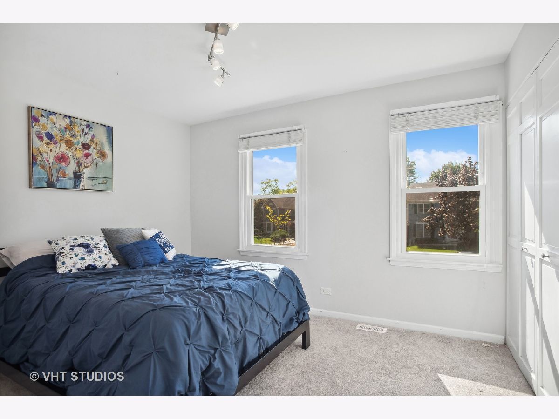
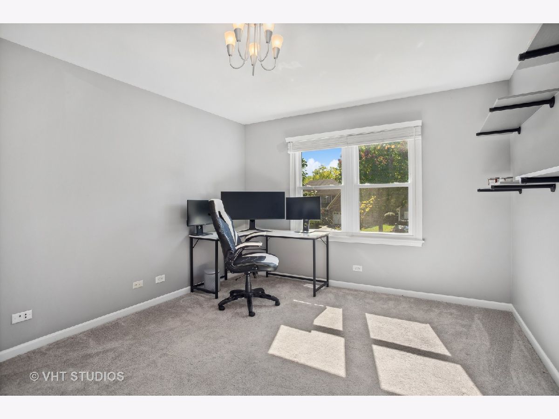
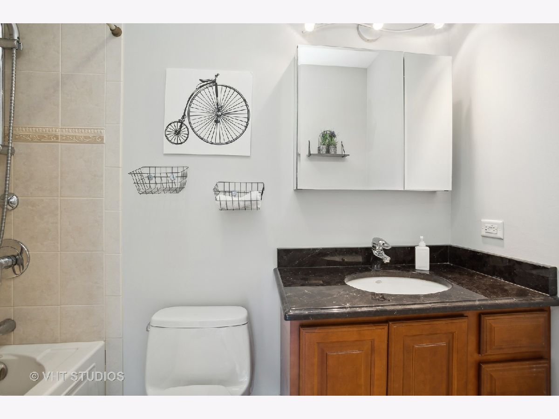
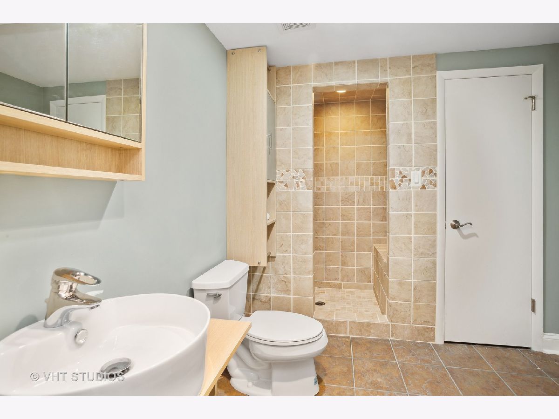
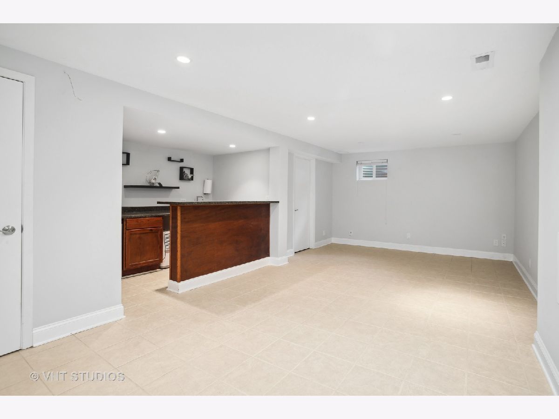
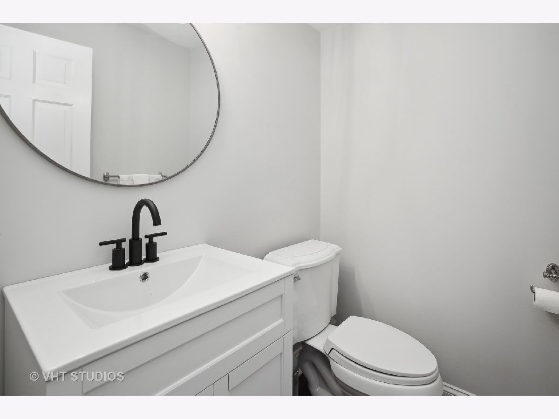
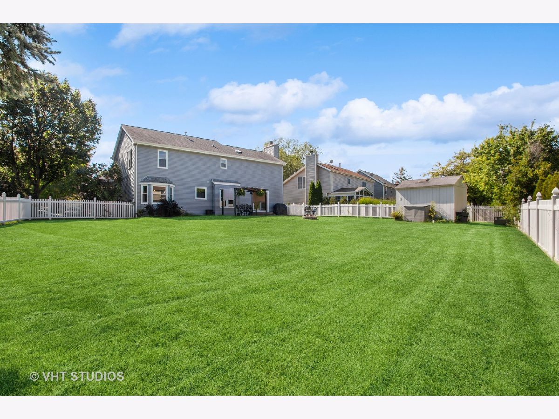
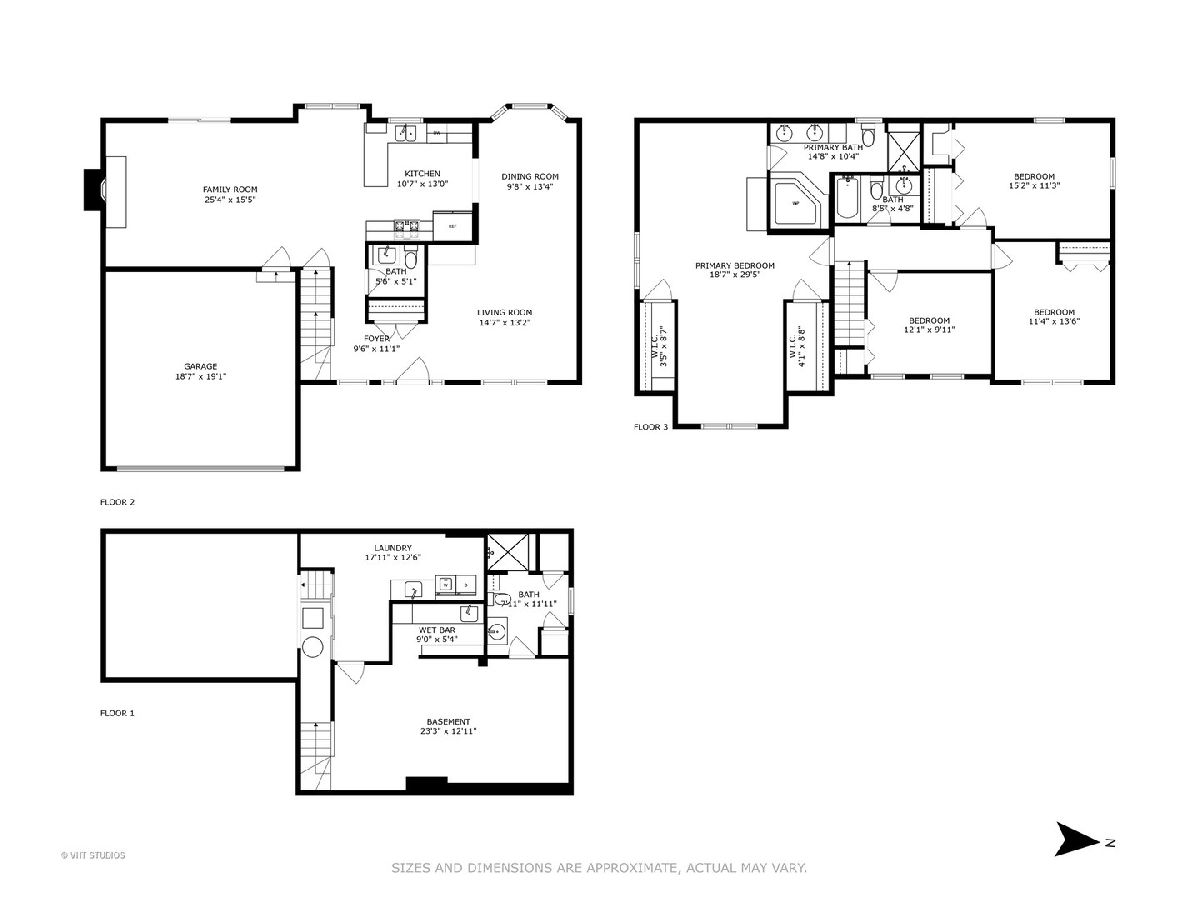
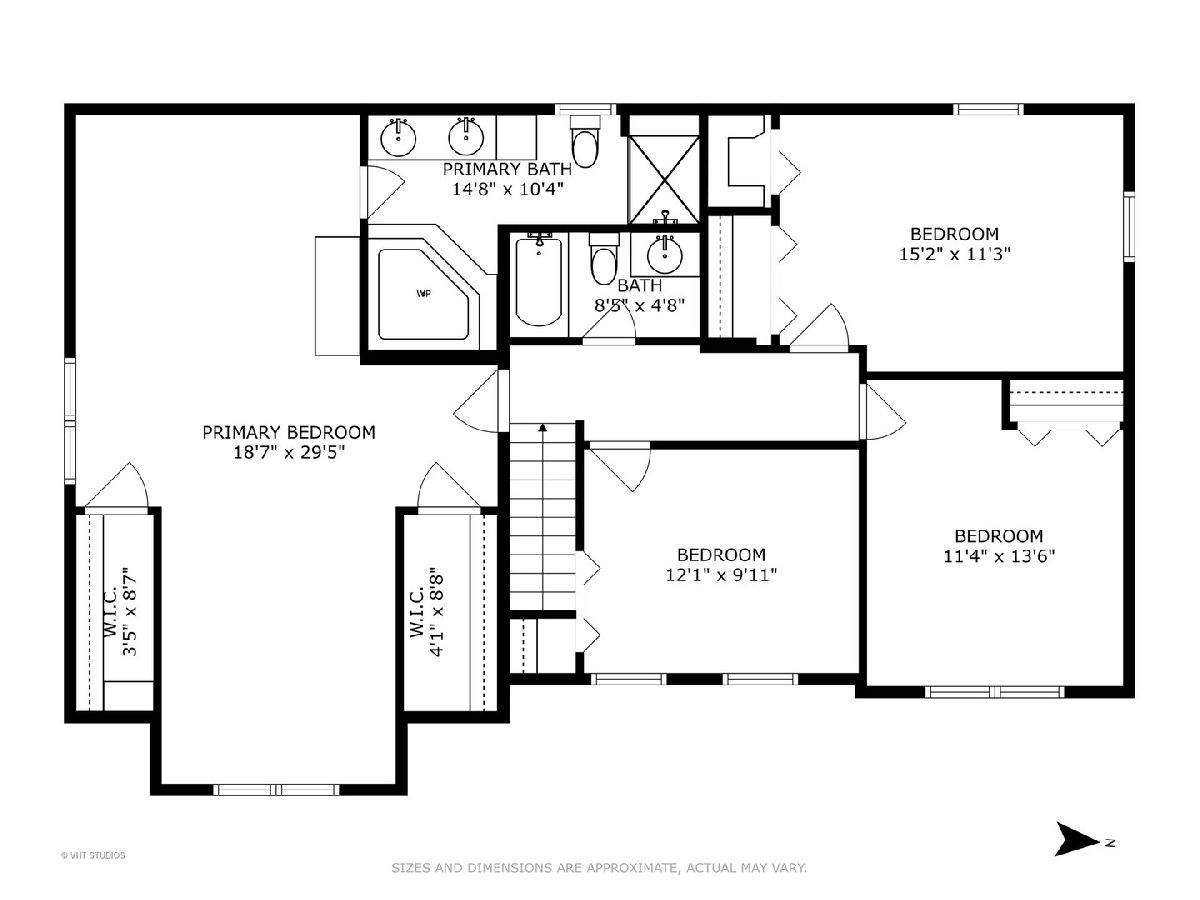
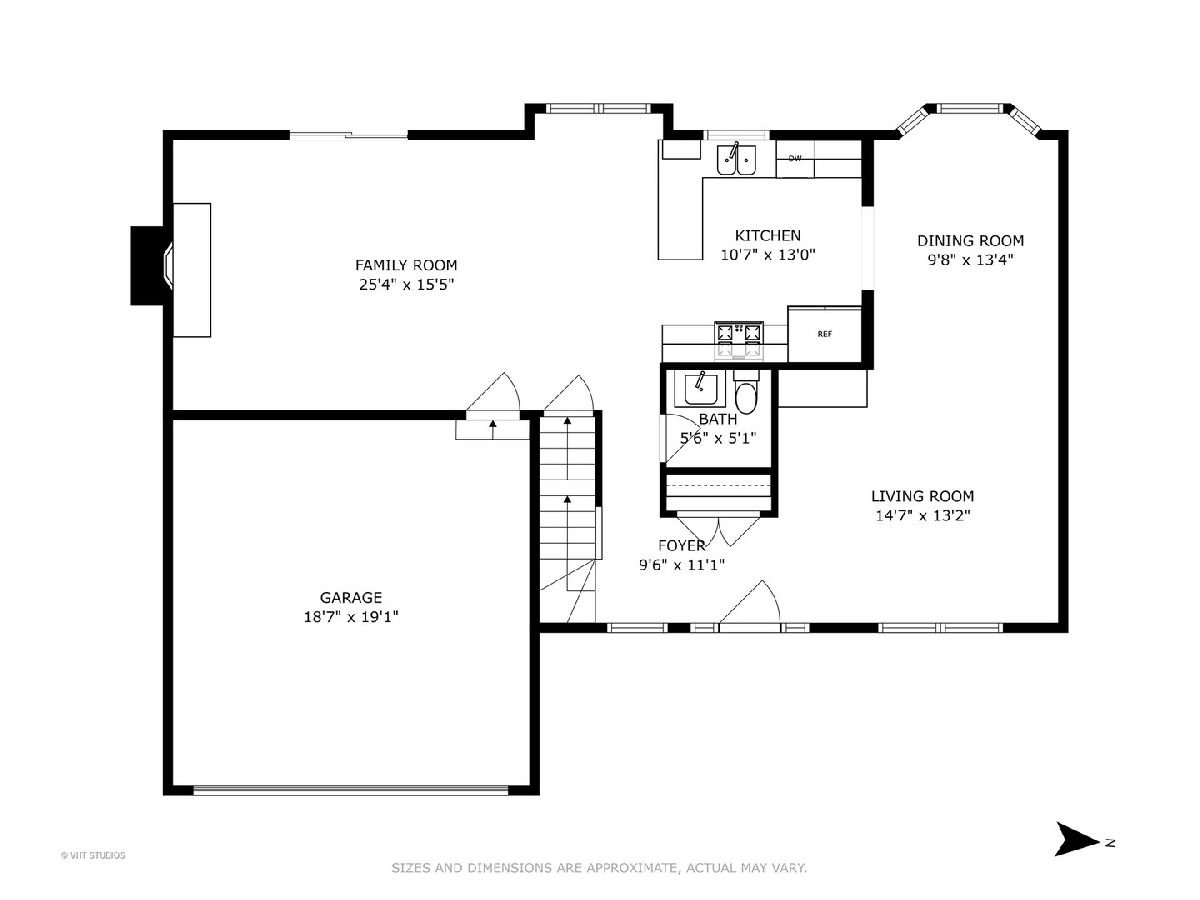
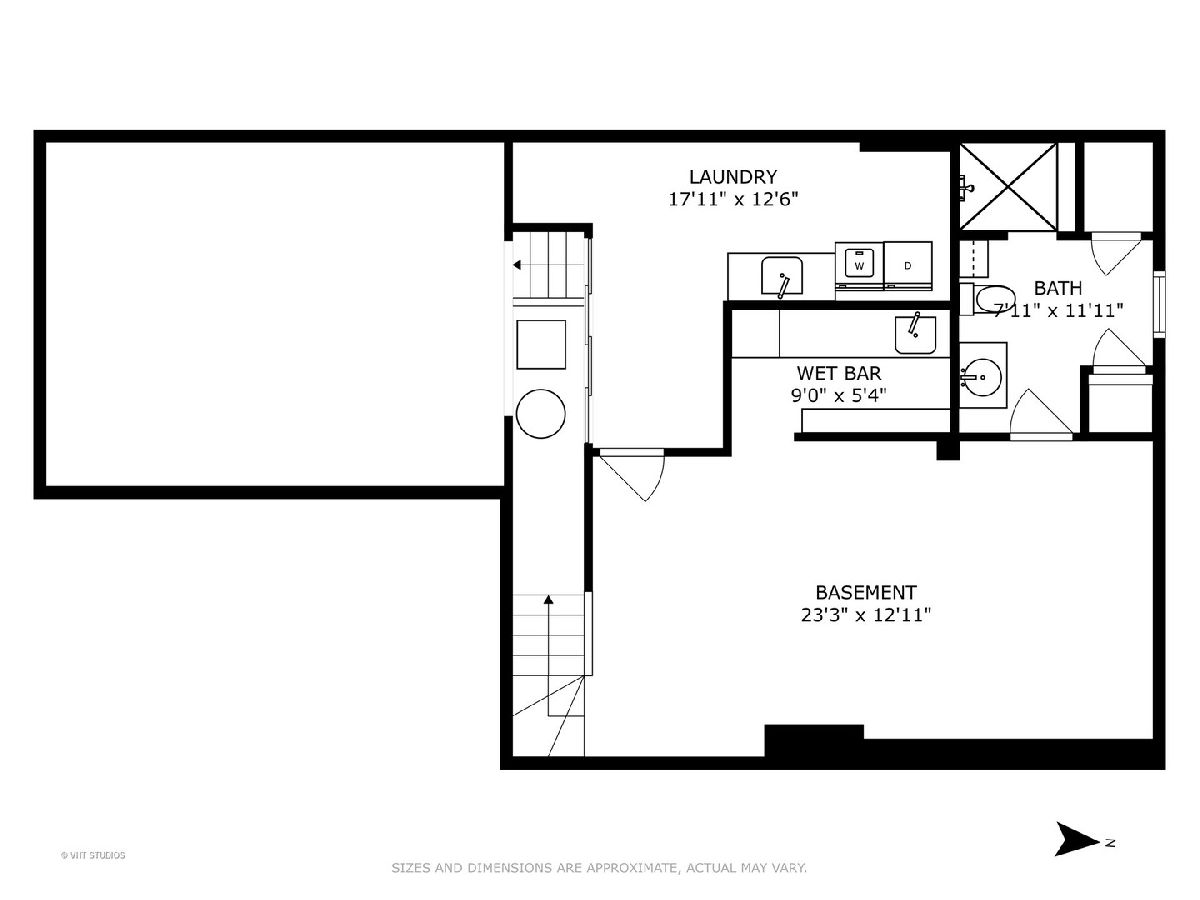
Room Specifics
Total Bedrooms: 4
Bedrooms Above Ground: 4
Bedrooms Below Ground: 0
Dimensions: —
Floor Type: —
Dimensions: —
Floor Type: —
Dimensions: —
Floor Type: —
Full Bathrooms: 4
Bathroom Amenities: —
Bathroom in Basement: 1
Rooms: —
Basement Description: Finished,Crawl
Other Specifics
| 2 | |
| — | |
| Asphalt | |
| — | |
| — | |
| 95 X 125 X 148 X 66 | |
| — | |
| — | |
| — | |
| — | |
| Not in DB | |
| — | |
| — | |
| — | |
| — |
Tax History
| Year | Property Taxes |
|---|---|
| 2007 | $7,594 |
| 2022 | $10,262 |
| 2023 | $10,722 |
Contact Agent
Nearby Similar Homes
Nearby Sold Comparables
Contact Agent
Listing Provided By
Baird & Warner



