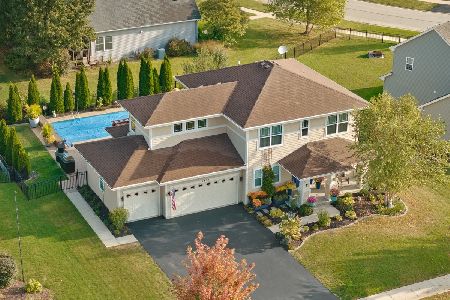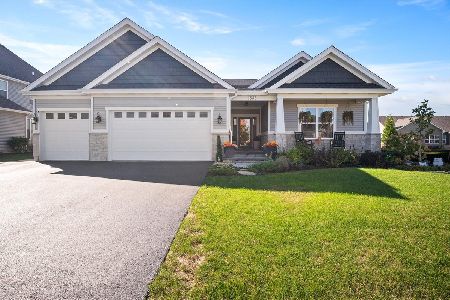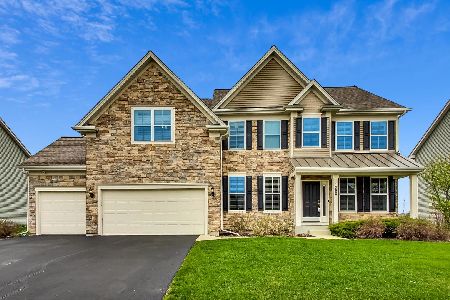1355 Spalding Avenue, Elburn, Illinois 60119
$379,990
|
Sold
|
|
| Status: | Closed |
| Sqft: | 3,830 |
| Cost/Sqft: | $99 |
| Beds: | 4 |
| Baths: | 4 |
| Year Built: | 2015 |
| Property Taxes: | $0 |
| Days On Market: | 3834 |
| Lot Size: | 0,00 |
Description
Blackberry Creek New Construction! Largest model now available. Huge open floor plan that you will love! Kitchen has Stainless GE appliances, huge island with granite countertops. Large adjacent dining area that all opens to the huge family room with fireplace & a wall of windows overlooking large backyard. First floor includes unique office nook off kitchen, butler's pantry & den with 1/2 bath. Second floor opens to huge loft with entrance to each bedroom. Large 2nd floor laundry room has room for additional cabinets & folding station. Three full baths upstairs, including a jack & jill. Full basement is deep pour, fully insulated & pre-plumbed for a bath - ready for you to finish. Close to the Metra & downtown Elburn but still has that relaxing country feel! A great community you must see! Fully furnished model is just down the street for great decorating ideas! Check this one out! Receive a $4,400 closing cost credit when financing home with Taylor Morrison Home Funding.
Property Specifics
| Single Family | |
| — | |
| Traditional | |
| 2015 | |
| Full | |
| STANFORD | |
| No | |
| — |
| Kane | |
| — | |
| 200 / Annual | |
| Other | |
| Public | |
| Public Sewer | |
| 09004744 | |
| 1109327003 |
Property History
| DATE: | EVENT: | PRICE: | SOURCE: |
|---|---|---|---|
| 30 Mar, 2016 | Sold | $379,990 | MRED MLS |
| 6 Feb, 2016 | Under contract | $379,900 | MRED MLS |
| — | Last price change | $389,900 | MRED MLS |
| 6 Aug, 2015 | Listed for sale | $394,900 | MRED MLS |
Room Specifics
Total Bedrooms: 4
Bedrooms Above Ground: 4
Bedrooms Below Ground: 0
Dimensions: —
Floor Type: Carpet
Dimensions: —
Floor Type: Carpet
Dimensions: —
Floor Type: Carpet
Full Bathrooms: 4
Bathroom Amenities: Separate Shower,Double Sink,Garden Tub
Bathroom in Basement: 0
Rooms: Den,Loft
Basement Description: Unfinished,Bathroom Rough-In
Other Specifics
| 3 | |
| Concrete Perimeter | |
| Asphalt | |
| — | |
| — | |
| 10200 | |
| — | |
| Full | |
| Hardwood Floors, Second Floor Laundry | |
| Range, Microwave, Dishwasher, Disposal, Stainless Steel Appliance(s) | |
| Not in DB | |
| Sidewalks, Street Lights, Street Paved | |
| — | |
| — | |
| — |
Tax History
| Year | Property Taxes |
|---|
Contact Agent
Nearby Similar Homes
Nearby Sold Comparables
Contact Agent
Listing Provided By
RE/MAX Excels







