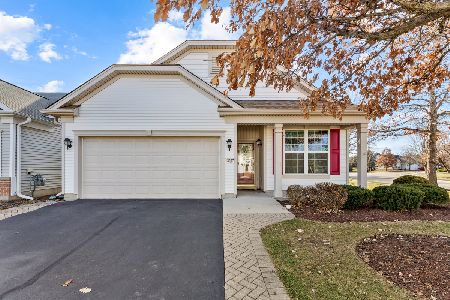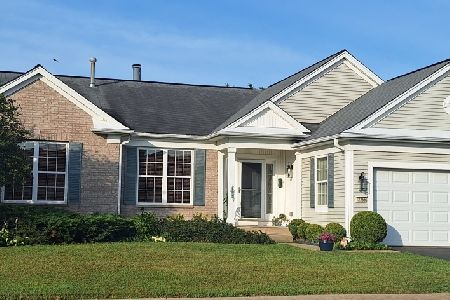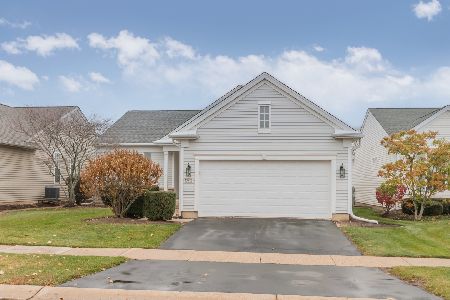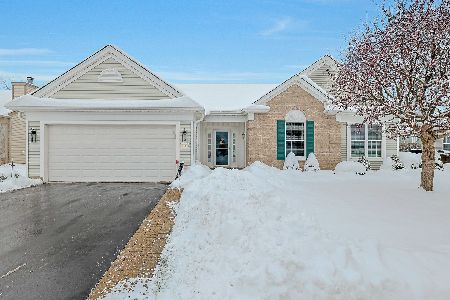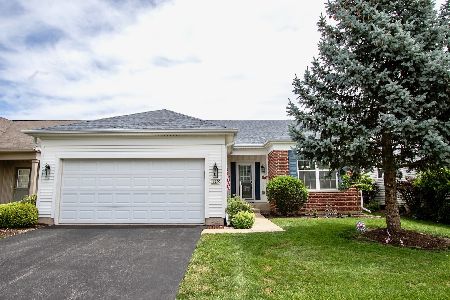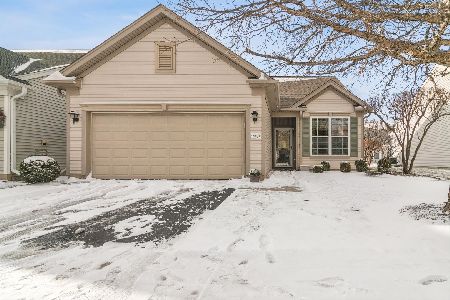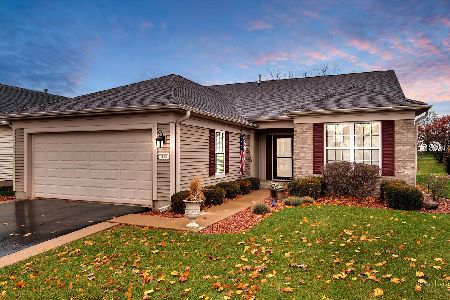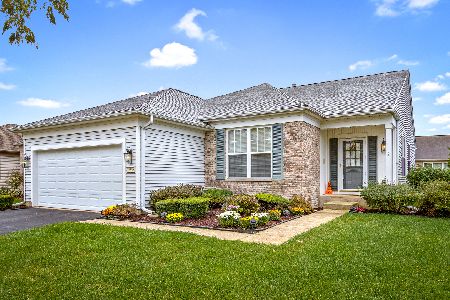13550 Honeysuckle Drive, Huntley, Illinois 60142
$273,000
|
Sold
|
|
| Status: | Closed |
| Sqft: | 1,677 |
| Cost/Sqft: | $164 |
| Beds: | 2 |
| Baths: | 2 |
| Year Built: | 2003 |
| Property Taxes: | $5,346 |
| Days On Market: | 2733 |
| Lot Size: | 0,14 |
Description
You will fall in love with this stunning, updated, move in ready home. It's like new, everything has been done for you. If you are looking to just move in and start enjoying all the amazing amenities this community has to offer, this will be the one! Bright and open floor plan with all new bamboo flooring. The gourmet kitchen has been completely remodeled and updated with granite counters and all new stainless appliances. Beautiful sunroom opens to the patio for indoor or outdoor relaxation. Large master bedroom with private updated luxury master bath with dual sink vanity. Second bedroom and bath have been newly updated. Spacious office with bamboo flooring. Brand new furnace and humidifier (2016), A/C (2017), hot water tank (2017) and a 4 year young roof. Call this home and enjoy indoor and outdoor pools, exercise facilities, restaurants, walking paths, tennis, golf, and so many more amenities at this 55+ active adult community. Just move in and ENJOY!
Property Specifics
| Single Family | |
| — | |
| — | |
| 2003 | |
| None | |
| FOX | |
| No | |
| 0.14 |
| Mc Henry | |
| Del Webb Sun City | |
| 125 / Monthly | |
| Clubhouse,Exercise Facilities,Pool | |
| Public | |
| Public Sewer | |
| 10021068 | |
| 1831451022 |
Property History
| DATE: | EVENT: | PRICE: | SOURCE: |
|---|---|---|---|
| 23 Aug, 2016 | Sold | $213,500 | MRED MLS |
| 10 Jun, 2016 | Under contract | $215,000 | MRED MLS |
| 14 Apr, 2016 | Listed for sale | $215,000 | MRED MLS |
| 27 Sep, 2018 | Sold | $273,000 | MRED MLS |
| 30 Jul, 2018 | Under contract | $275,000 | MRED MLS |
| 26 Jul, 2018 | Listed for sale | $275,000 | MRED MLS |
Room Specifics
Total Bedrooms: 2
Bedrooms Above Ground: 2
Bedrooms Below Ground: 0
Dimensions: —
Floor Type: Hardwood
Full Bathrooms: 2
Bathroom Amenities: Double Sink
Bathroom in Basement: 0
Rooms: Den,Heated Sun Room
Basement Description: None
Other Specifics
| 2 | |
| — | |
| Asphalt | |
| Patio | |
| — | |
| 49X112X55X112 | |
| — | |
| Full | |
| Hardwood Floors, First Floor Bedroom, First Floor Laundry, First Floor Full Bath | |
| Range, Microwave, Dishwasher, Refrigerator, Washer, Dryer, Disposal, Stainless Steel Appliance(s) | |
| Not in DB | |
| Clubhouse, Pool, Tennis Courts, Sidewalks | |
| — | |
| — | |
| — |
Tax History
| Year | Property Taxes |
|---|---|
| 2016 | $5,443 |
| 2018 | $5,346 |
Contact Agent
Nearby Similar Homes
Nearby Sold Comparables
Contact Agent
Listing Provided By
d'aprile Properties

