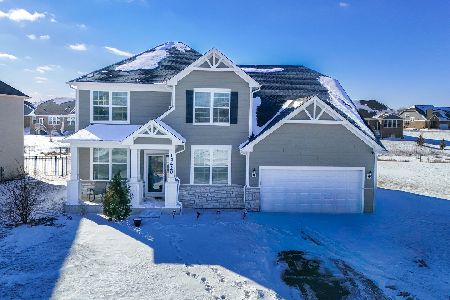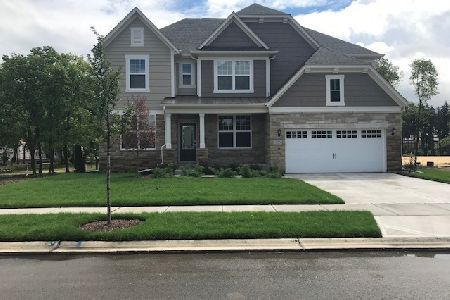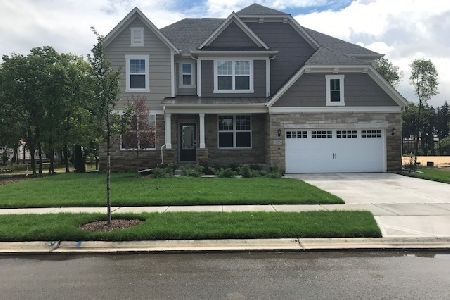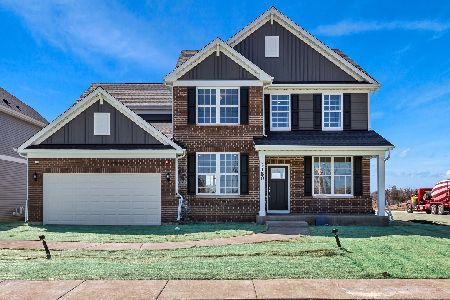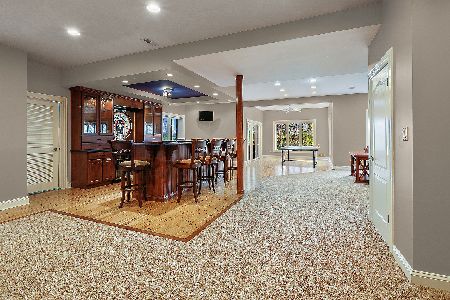13551 Cambridge Drive, Lemont, Illinois 60439
$750,700
|
Sold
|
|
| Status: | Closed |
| Sqft: | 0 |
| Cost/Sqft: | — |
| Beds: | 6 |
| Baths: | 6 |
| Year Built: | 2002 |
| Property Taxes: | $12,083 |
| Days On Market: | 2823 |
| Lot Size: | 0,29 |
Description
Awe inspiring, custom residence nestled on choice lot with breathtaking views. Welcoming foyer with exquisite chandelier opens into a residence offering countless upgrades. Spectacular, updated kitchen with granite countertops and high end appliances. Impressive family room with fireplace. Luxurious master suite with beamed ceiling and private spa bath. Spacious bedrooms with decorative ceilings and ample closet space. Unbelievable, finished walk out lower level with walls of windows, second kitchen/bar area, room for additional bedrooms/office, full bath access to 3 seasons room. Radiant heat in lower level and garage. Expansive deck and patio areas
Property Specifics
| Single Family | |
| — | |
| Traditional | |
| 2002 | |
| Full,Walkout | |
| CUSTOM | |
| Yes | |
| 0.29 |
| Cook | |
| Kensington Estates | |
| 0 / Not Applicable | |
| None | |
| Public | |
| Public Sewer, Sewer-Storm | |
| 09975027 | |
| 22261030150000 |
Nearby Schools
| NAME: | DISTRICT: | DISTANCE: | |
|---|---|---|---|
|
Grade School
Oakwood Elementary School |
113A | — | |
|
Middle School
Old Quarry Middle School |
113A | Not in DB | |
|
High School
Lemont Twp High School |
210 | Not in DB | |
|
Alternate Elementary School
River Valley Elementary School |
— | Not in DB | |
Property History
| DATE: | EVENT: | PRICE: | SOURCE: |
|---|---|---|---|
| 1 Oct, 2018 | Sold | $750,700 | MRED MLS |
| 21 Aug, 2018 | Under contract | $800,000 | MRED MLS |
| — | Last price change | $850,000 | MRED MLS |
| 6 Jun, 2018 | Listed for sale | $850,000 | MRED MLS |
Room Specifics
Total Bedrooms: 6
Bedrooms Above Ground: 6
Bedrooms Below Ground: 0
Dimensions: —
Floor Type: Carpet
Dimensions: —
Floor Type: Carpet
Dimensions: —
Floor Type: Carpet
Dimensions: —
Floor Type: —
Dimensions: —
Floor Type: —
Full Bathrooms: 6
Bathroom Amenities: Whirlpool,Separate Shower,Double Sink
Bathroom in Basement: 1
Rooms: Bedroom 5,Bedroom 6,Eating Area,Recreation Room,Game Room,Sitting Room,Exercise Room,Heated Sun Room,Foyer,Mud Room
Basement Description: Finished,Exterior Access
Other Specifics
| 3 | |
| Concrete Perimeter | |
| Concrete,Side Drive | |
| Deck, Screened Patio, Brick Paver Patio, Storms/Screens | |
| Wetlands adjacent,Irregular Lot,Landscaped,Water View | |
| 95X146X112X110 | |
| Full | |
| Full | |
| Hardwood Floors, Heated Floors, In-Law Arrangement, First Floor Laundry, Second Floor Laundry, First Floor Full Bath | |
| Range, Microwave, Dishwasher, Refrigerator, High End Refrigerator, Bar Fridge, Washer, Dryer, Indoor Grill, Stainless Steel Appliance(s), Wine Refrigerator, Range Hood | |
| Not in DB | |
| Sidewalks, Street Lights, Street Paved | |
| — | |
| — | |
| Gas Log, Gas Starter |
Tax History
| Year | Property Taxes |
|---|---|
| 2018 | $12,083 |
Contact Agent
Nearby Similar Homes
Nearby Sold Comparables
Contact Agent
Listing Provided By
Realty Executives Elite

