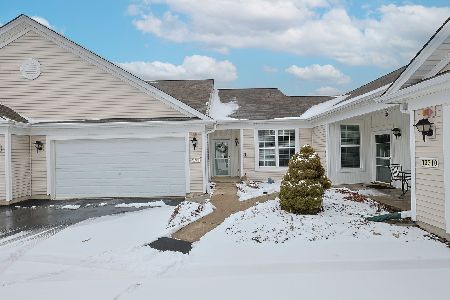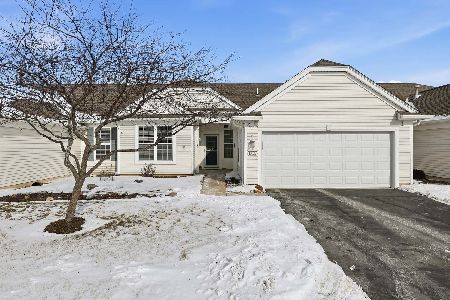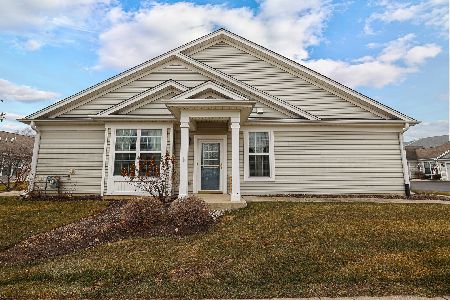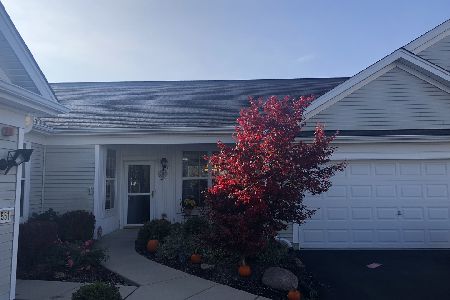13551 Yellow Pine Drive, Huntley, Illinois 60142
$205,000
|
Sold
|
|
| Status: | Closed |
| Sqft: | 1,152 |
| Cost/Sqft: | $180 |
| Beds: | 2 |
| Baths: | 2 |
| Year Built: | 2006 |
| Property Taxes: | $3,433 |
| Days On Market: | 1796 |
| Lot Size: | 0,00 |
Description
Relax in this extraordinary 2 bedroom, 2 full bath Savoy Model with updated kitchen cabinets, countertops, and appliances within the last 2 years. Spacious Living Room Combo Dining Room. Custom double crown molding w/recessed lighting. Enjoy the social benefits of living in this wonderful Active Adult Lifestyle Community of Del Webb Sun City! This immaculate Townhome is ready to Welcome you Home!
Property Specifics
| Condos/Townhomes | |
| 1 | |
| — | |
| 2006 | |
| None | |
| SAVOY | |
| No | |
| — |
| Kane | |
| Del Webb Sun City | |
| 299 / Monthly | |
| Insurance,Clubhouse,Exercise Facilities,Pool,Exterior Maintenance,Lawn Care,Scavenger,Snow Removal,Lake Rights | |
| Public | |
| Public Sewer | |
| 11013167 | |
| 0207251008 |
Nearby Schools
| NAME: | DISTRICT: | DISTANCE: | |
|---|---|---|---|
|
Grade School
Leggee Elementary School |
158 | — | |
|
Middle School
Heineman Middle School |
158 | Not in DB | |
|
High School
Huntley High School |
158 | Not in DB | |
Property History
| DATE: | EVENT: | PRICE: | SOURCE: |
|---|---|---|---|
| 17 May, 2012 | Sold | $113,000 | MRED MLS |
| 19 Apr, 2012 | Under contract | $119,500 | MRED MLS |
| — | Last price change | $119,900 | MRED MLS |
| 4 Dec, 2011 | Listed for sale | $123,900 | MRED MLS |
| 24 Jun, 2014 | Sold | $123,000 | MRED MLS |
| 25 Apr, 2014 | Under contract | $127,900 | MRED MLS |
| 9 Apr, 2014 | Listed for sale | $127,900 | MRED MLS |
| 23 Apr, 2021 | Sold | $205,000 | MRED MLS |
| 9 Mar, 2021 | Under contract | $207,900 | MRED MLS |
| 7 Mar, 2021 | Listed for sale | $207,900 | MRED MLS |
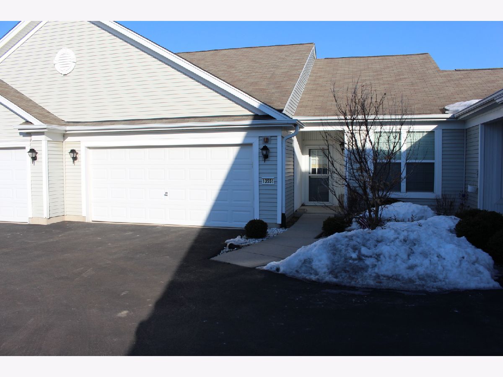
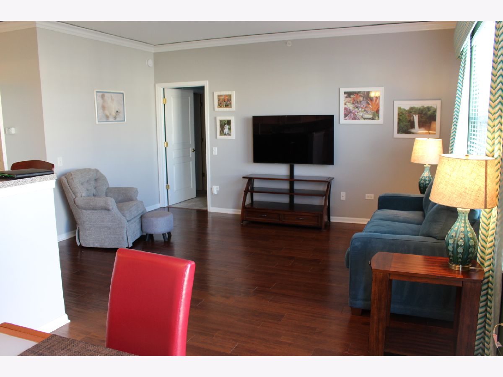
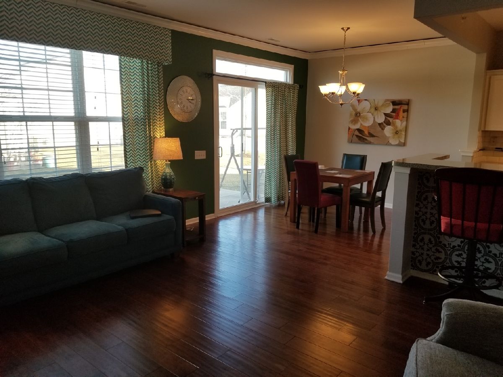
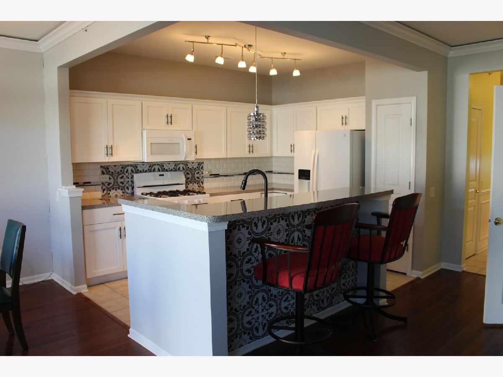
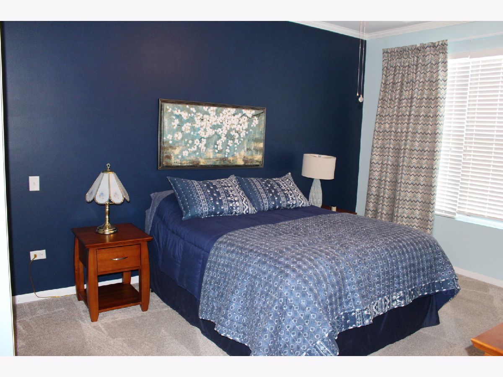
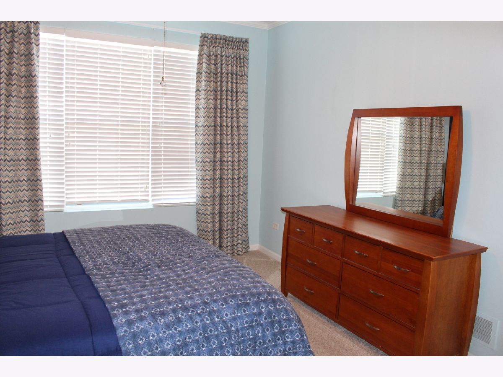
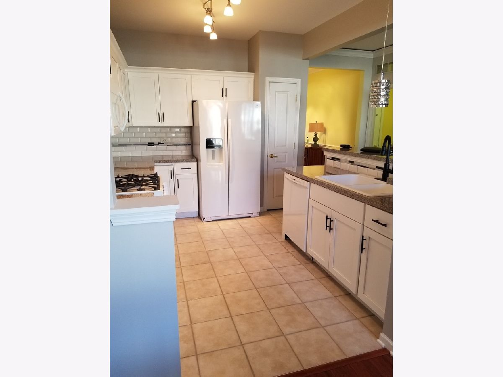
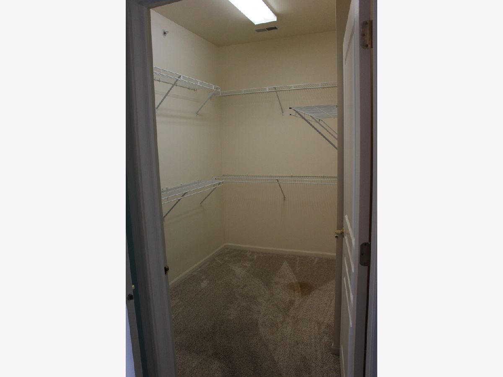
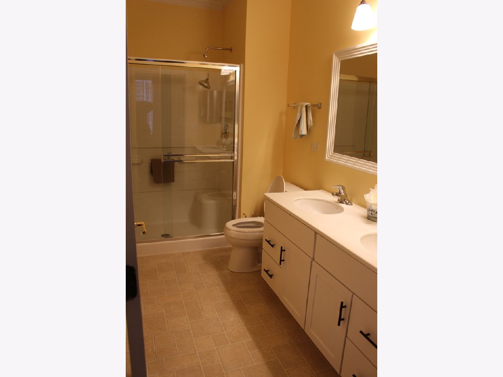
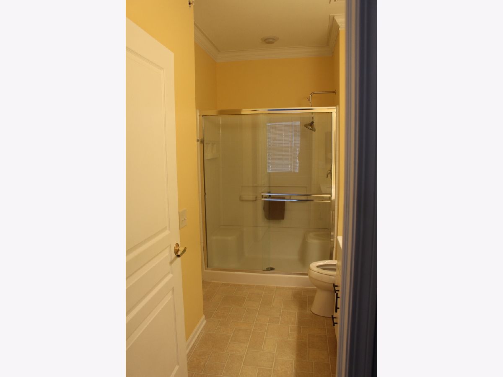
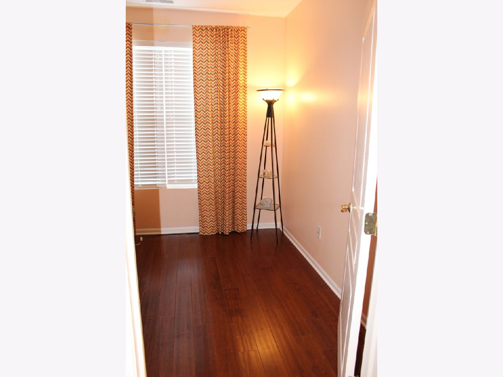
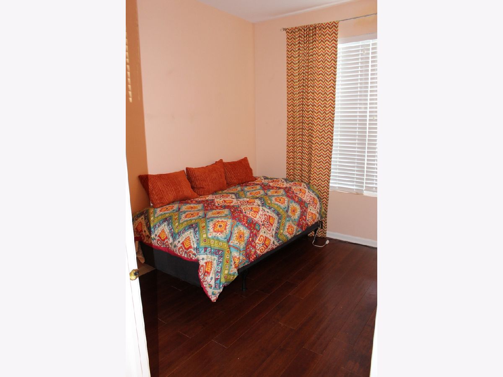
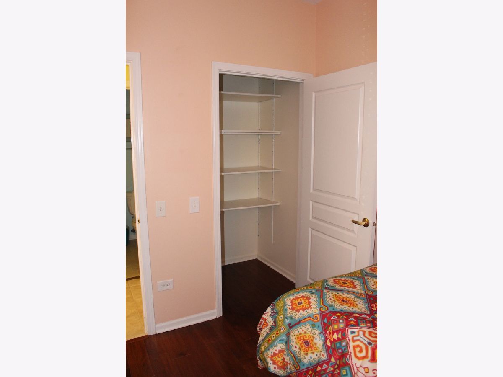
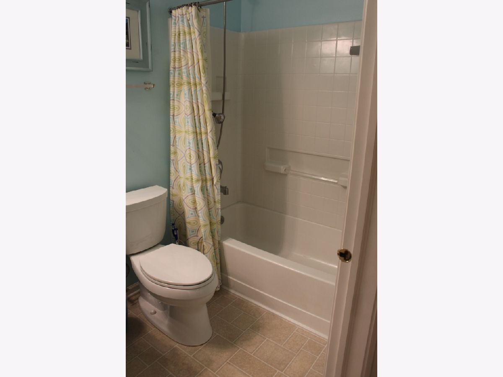
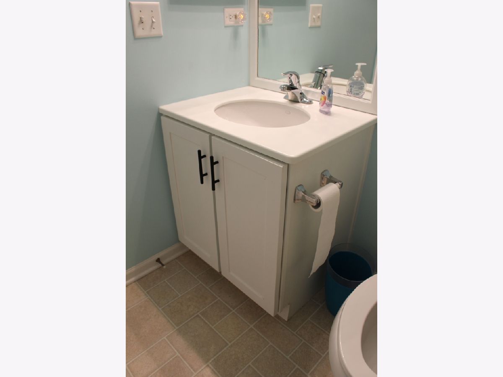
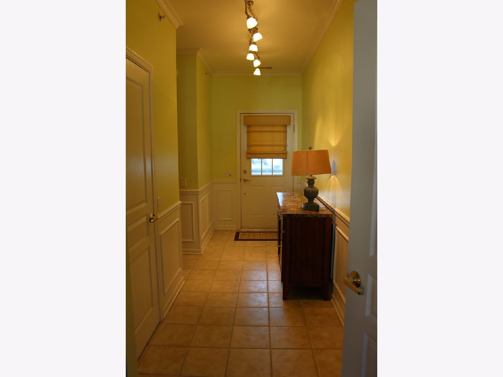
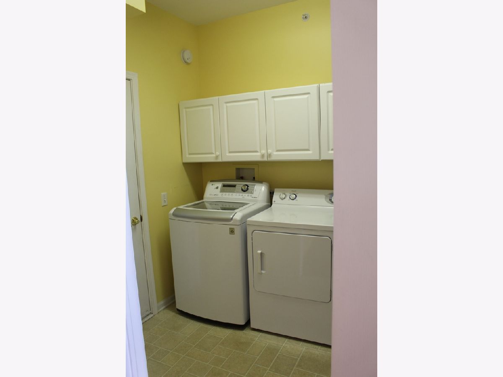
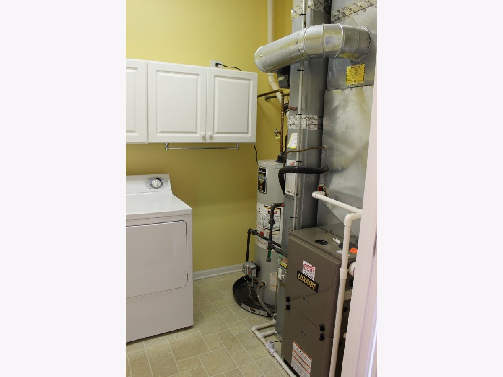
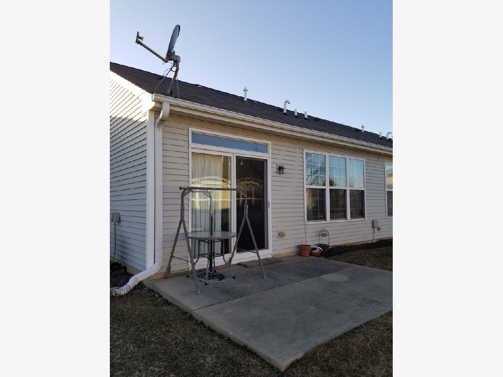
Room Specifics
Total Bedrooms: 2
Bedrooms Above Ground: 2
Bedrooms Below Ground: 0
Dimensions: —
Floor Type: Wood Laminate
Full Bathrooms: 2
Bathroom Amenities: Separate Shower,Double Sink
Bathroom in Basement: —
Rooms: No additional rooms
Basement Description: None
Other Specifics
| 2 | |
| — | |
| Asphalt | |
| Patio, Cable Access | |
| Common Grounds,Irregular Lot,Landscaped | |
| 102X36X102X21 | |
| — | |
| Full | |
| Wood Laminate Floors, First Floor Bedroom, First Floor Laundry, First Floor Full Bath, Some Carpeting | |
| Range, Microwave, Dishwasher, Refrigerator, Washer, Dryer, Disposal | |
| Not in DB | |
| — | |
| — | |
| Park, Party Room, Indoor Pool, Pool, Restaurant, Tennis Court(s) | |
| — |
Tax History
| Year | Property Taxes |
|---|---|
| 2012 | $3,678 |
| 2014 | $3,079 |
| 2021 | $3,433 |
Contact Agent
Nearby Similar Homes
Nearby Sold Comparables
Contact Agent
Listing Provided By
Prestige Real Estate Group Inc

