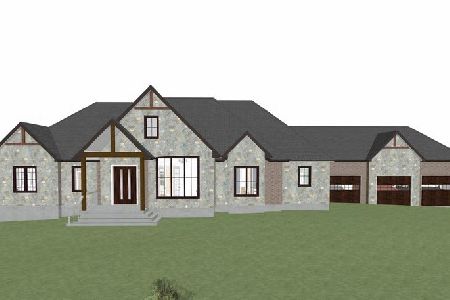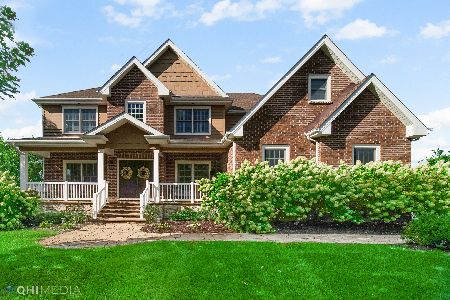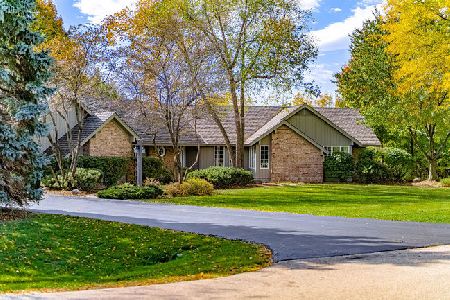13553 Dokter Place, Homer Glen, Illinois 60491
$470,000
|
Sold
|
|
| Status: | Closed |
| Sqft: | 3,200 |
| Cost/Sqft: | $147 |
| Beds: | 5 |
| Baths: | 4 |
| Year Built: | 1989 |
| Property Taxes: | $12,146 |
| Days On Market: | 2574 |
| Lot Size: | 1,22 |
Description
Nothing spared when original owners custom built this beautiful home which sits on wooded 1 1/3 acre corner lot. From the moment you walk into the 2 story entranceway you will be awe struck by the open inviting floor plan with plenty of windows for natural light. Family Room with Wood burning/gas fireplace, french doors to den Plus a separate library . The modern eat in Kitchen is the heart of the home with 6 ft island that comfortably seats 8, plus separate eating area and a formal dining room with Bay Window. The show stopper is the all glass 4 season sunroom with heated floors overlooking picturesque yard filled with perennials and outdoor patio. 2nd floor has 4 nice size bedrooms. Newly remodeled master bath with travertine tile, sep shower, whirlpool tub, double sinks & skylight. Gleaming Hardwood Floors through-out. Finished walk out basement is perfect set up for related living. Kitchen, living room, bedroom and full bath. **BRAND NEW ROOF** Furnace & A/C 2017.
Property Specifics
| Single Family | |
| — | |
| — | |
| 1989 | |
| Full,Walkout | |
| — | |
| No | |
| 1.22 |
| Will | |
| — | |
| 0 / Not Applicable | |
| None | |
| Private Well | |
| Septic-Mechanical | |
| 10163599 | |
| 1605231520010000 |
Property History
| DATE: | EVENT: | PRICE: | SOURCE: |
|---|---|---|---|
| 28 Mar, 2019 | Sold | $470,000 | MRED MLS |
| 7 Mar, 2019 | Under contract | $469,900 | MRED MLS |
| 3 Jan, 2019 | Listed for sale | $469,900 | MRED MLS |
Room Specifics
Total Bedrooms: 5
Bedrooms Above Ground: 5
Bedrooms Below Ground: 0
Dimensions: —
Floor Type: Hardwood
Dimensions: —
Floor Type: Hardwood
Dimensions: —
Floor Type: Hardwood
Dimensions: —
Floor Type: —
Full Bathrooms: 4
Bathroom Amenities: Whirlpool,Separate Shower,Double Sink
Bathroom in Basement: 1
Rooms: Bedroom 5,Breakfast Room,Den,Library,Bonus Room,Recreation Room,Kitchen,Heated Sun Room,Mud Room
Basement Description: Finished,Exterior Access
Other Specifics
| 2 | |
| Concrete Perimeter | |
| — | |
| Patio | |
| Corner Lot,Wooded | |
| 1 1/3 ACRES | |
| — | |
| Full | |
| Vaulted/Cathedral Ceilings, Skylight(s), Hardwood Floors, Heated Floors, In-Law Arrangement, First Floor Laundry | |
| Range, Microwave, Dishwasher, Refrigerator, Washer, Dryer | |
| Not in DB | |
| — | |
| — | |
| — | |
| Wood Burning |
Tax History
| Year | Property Taxes |
|---|---|
| 2019 | $12,146 |
Contact Agent
Nearby Sold Comparables
Contact Agent
Listing Provided By
Baird & Warner






