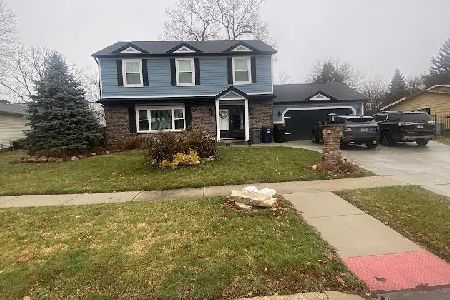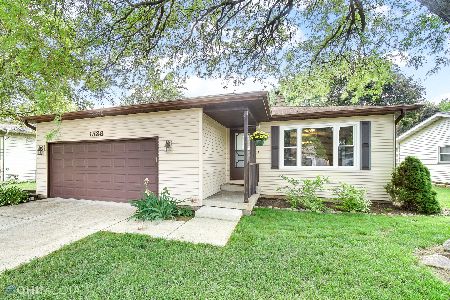1356 Pappas Drive, Elgin, Illinois 60123
$171,000
|
Sold
|
|
| Status: | Closed |
| Sqft: | 0 |
| Cost/Sqft: | — |
| Beds: | 3 |
| Baths: | 2 |
| Year Built: | 1977 |
| Property Taxes: | $4,100 |
| Days On Market: | 3629 |
| Lot Size: | 0,00 |
Description
Well maintained & updated ranch. Large eat in kitchen w/oak cabinetry, Brand New Stainless Steel Appliances. New Nest Thermostat. Reverse osmosis water purifier. New flooring throughout, beautiful sun room w/skylights & patio doors to fenced back yard. Newer energy efficient windows, GFA furnace & central air. Massive finished basement with a large area for a work shop. Newer siding & roof w/tear off, 8x8 storage shed with a large bricked-in garden. Great home for dog owners; fenced in back yard with dog door from inside-to-sunroom and dog door from sunroom-to-outside. Great location close to Big Timber Metra station, new Sherman Hospital, Randall Rd & I-90 access. BEAUTIFUL CORNER LOT! THIS WON'T LAST LONG!
Property Specifics
| Single Family | |
| — | |
| Ranch | |
| 1977 | |
| Full | |
| — | |
| No | |
| — |
| Kane | |
| Century Oaks West | |
| 0 / Not Applicable | |
| None | |
| Public | |
| Public Sewer, Sewer-Storm | |
| 09113666 | |
| 0603105001 |
Nearby Schools
| NAME: | DISTRICT: | DISTANCE: | |
|---|---|---|---|
|
Grade School
Century Oaks Elementary School |
46 | — | |
|
Middle School
Kimball Middle School |
46 | Not in DB | |
|
High School
Larkin High School |
46 | Not in DB | |
Property History
| DATE: | EVENT: | PRICE: | SOURCE: |
|---|---|---|---|
| 29 Nov, 2010 | Sold | $155,000 | MRED MLS |
| 15 Oct, 2010 | Under contract | $159,900 | MRED MLS |
| — | Last price change | $164,900 | MRED MLS |
| 29 Apr, 2010 | Listed for sale | $174,900 | MRED MLS |
| 18 Mar, 2016 | Sold | $171,000 | MRED MLS |
| 1 Feb, 2016 | Under contract | $175,000 | MRED MLS |
| 10 Jan, 2016 | Listed for sale | $175,000 | MRED MLS |
Room Specifics
Total Bedrooms: 3
Bedrooms Above Ground: 3
Bedrooms Below Ground: 0
Dimensions: —
Floor Type: Wood Laminate
Dimensions: —
Floor Type: Wood Laminate
Full Bathrooms: 2
Bathroom Amenities: —
Bathroom in Basement: 0
Rooms: Enclosed Porch,Recreation Room,Sun Room
Basement Description: Partially Finished
Other Specifics
| 2 | |
| Concrete Perimeter | |
| Concrete | |
| Patio | |
| Corner Lot,Fenced Yard | |
| 97' X 107' | |
| Unfinished | |
| Full | |
| Skylight(s), First Floor Bedroom | |
| Range, Dishwasher, Refrigerator, Washer, Dryer, Disposal | |
| Not in DB | |
| Sidewalks, Street Lights, Street Paved | |
| — | |
| — | |
| — |
Tax History
| Year | Property Taxes |
|---|---|
| 2010 | $5,193 |
| 2016 | $4,100 |
Contact Agent
Nearby Similar Homes
Nearby Sold Comparables
Contact Agent
Listing Provided By
Main Street Real Estate Group





