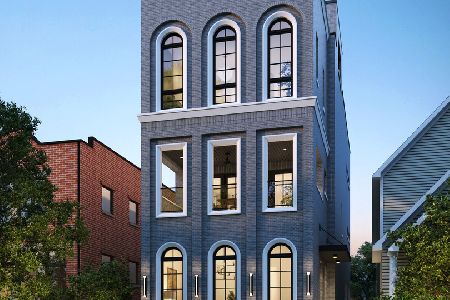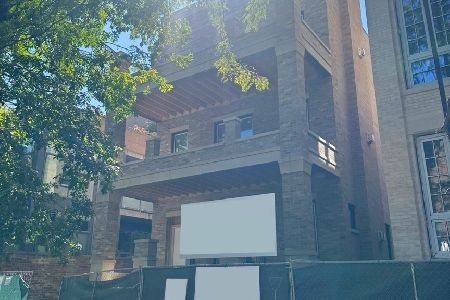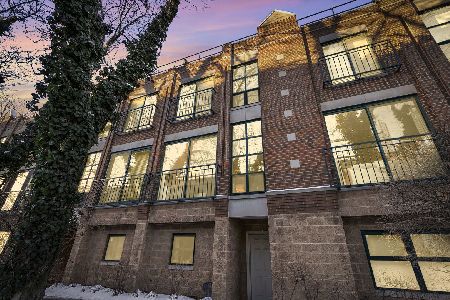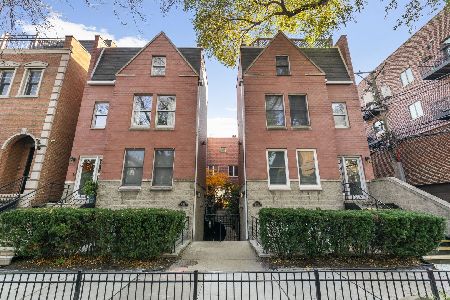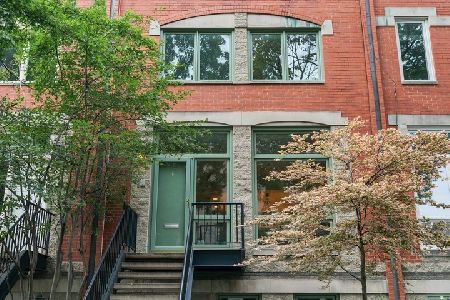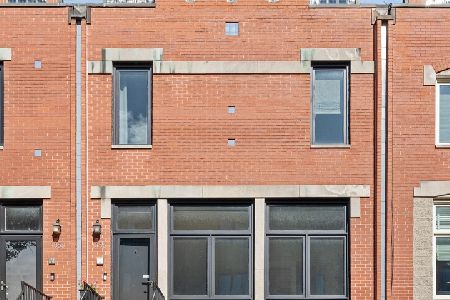1356 Wrightwood Avenue, Lincoln Park, Chicago, Illinois 60614
$840,725
|
Sold
|
|
| Status: | Closed |
| Sqft: | 0 |
| Cost/Sqft: | — |
| Beds: | 4 |
| Baths: | 3 |
| Year Built: | 1988 |
| Property Taxes: | $15,478 |
| Days On Market: | 1695 |
| Lot Size: | 0,00 |
Description
Lincoln Park four bedroom townhome with single family home brightness and openness throughout. Floor-to-ceiling windows plus top floor skylights flood the home with natural light. Landscaped front yard plus two more outdoor spaces, and extra-wide open floor plan. Sprawling main floor has a living room with two-sided fireplace leading to a great dining room space, then opening to a massive eat-in kitchen with spacious island and custom kitchen cabinetry. Kitchen terrace is large enough for grilling AND a real dining table for private dining. Hardwood flooring, lots of big windows, and open staircases provide a welcoming flow upstairs to 3 bedrooms and 2 full baths. 2nd and 3rd bedrooms are spacious and bright, with large exterior windows and transom windows to hallway. Abundant professionally organized closets throughout. Primary bedroom suite features a spacious deck and a new (2015) all-marble spa bath with large steam shower, dual vanity sinks, and great linen storage. The home's lower level features a large family room, covered family room patio, and private back yard, plus a great 4th bedroom with en suite/common bathroom (currently being used as a huge home office). There is also a full laundry room downstairs with a utility sink and plenty of space for folding and hanging clothes. In addition to all these features, great storage, great light, huge room sizes throughout every room in the home, garage parking, and an incredible location make for the perfect home. New roof and skylights in 2015, two of three bathrooms are new, new flooring, and almost all mechanicals have been replaced within the last 8 years. 1 block to Wrightwood Park (courts, fields, track, toddler pool, newly rehabbed children's park, fieldhouse), 2 blocks to award-winning Prescott Elementary School, 9-minute bicycle ride to Lincoln Park High School, 3 blocks to public library or DePaul University, plus all grocery, restaurant, boutique shopping, nightlife, public transportation, and expressway options at your doorstep. Avli Taverna, Mo's Asian, Bird's Nest, Batter & Berries, Pequod's Pizza, Kizami Japanese Sushi, Sal's Trattoria, Fish Bar, Farm Bar, Left Coast, Lakeshore or Midtown Athletic Clubs, Lincoln Park Zoo, all lakefront fitness options... This is a fantastic home in the best Lincoln Park location.
Property Specifics
| Condos/Townhomes | |
| 3 | |
| — | |
| 1988 | |
| Full,Walkout | |
| — | |
| No | |
| — |
| Cook | |
| — | |
| 275 / Monthly | |
| Water,Parking,Insurance,Exterior Maintenance,Lawn Care,Scavenger,Snow Removal | |
| Public | |
| Public Sewer | |
| 11138038 | |
| 14293070501005 |
Nearby Schools
| NAME: | DISTRICT: | DISTANCE: | |
|---|---|---|---|
|
Grade School
Prescott Elementary School |
299 | — | |
|
Middle School
Prescott Elementary School |
299 | Not in DB | |
|
High School
Lincoln Park High School |
299 | Not in DB | |
Property History
| DATE: | EVENT: | PRICE: | SOURCE: |
|---|---|---|---|
| 15 Sep, 2014 | Sold | $720,000 | MRED MLS |
| 28 Jul, 2014 | Under contract | $749,000 | MRED MLS |
| 9 Jul, 2014 | Listed for sale | $749,000 | MRED MLS |
| 14 Sep, 2021 | Sold | $840,725 | MRED MLS |
| 3 Aug, 2021 | Under contract | $875,000 | MRED MLS |
| 28 Jun, 2021 | Listed for sale | $875,000 | MRED MLS |
| 6 Mar, 2024 | Sold | $1,100,000 | MRED MLS |
| 28 Jan, 2024 | Under contract | $1,050,000 | MRED MLS |
| 24 Jan, 2024 | Listed for sale | $1,050,000 | MRED MLS |
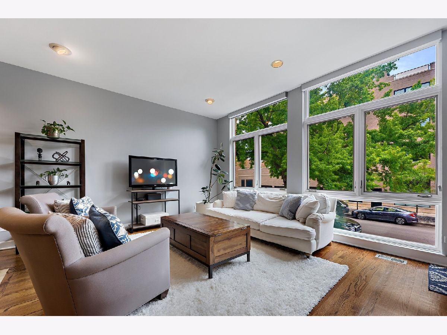
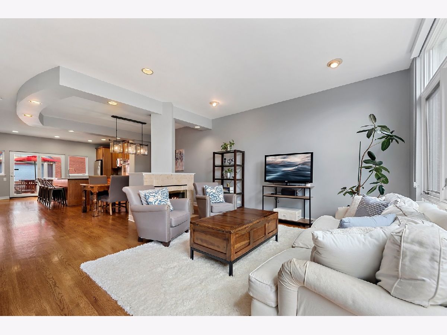
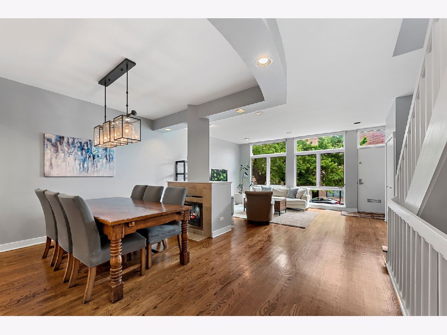
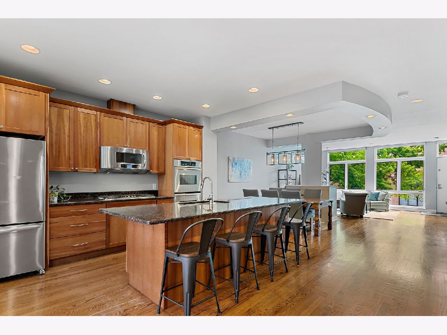
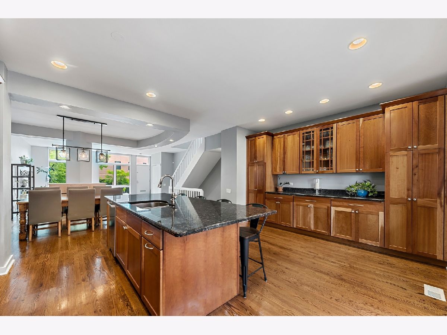
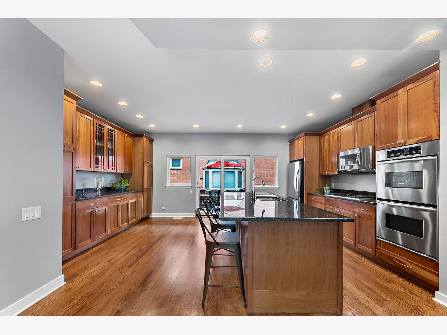
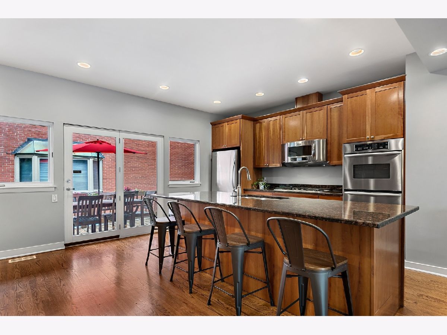
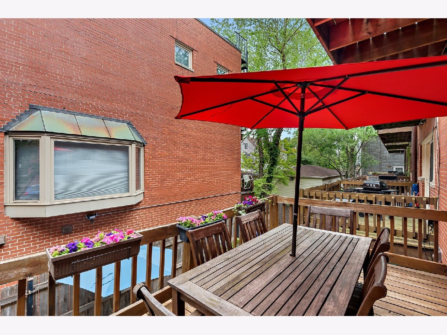
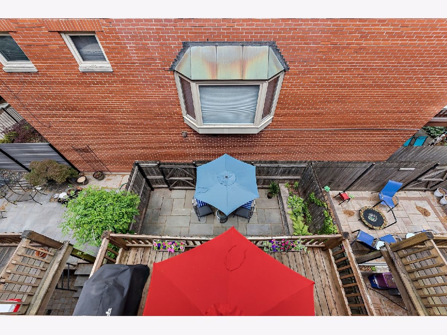
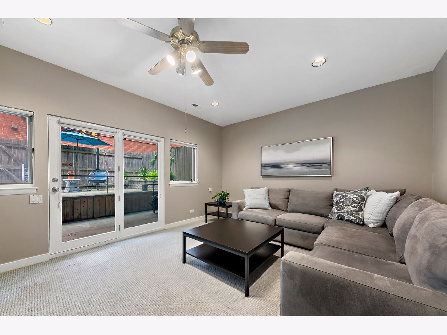
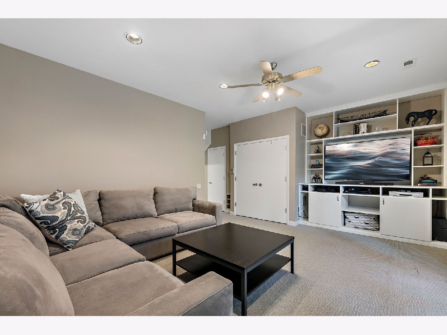
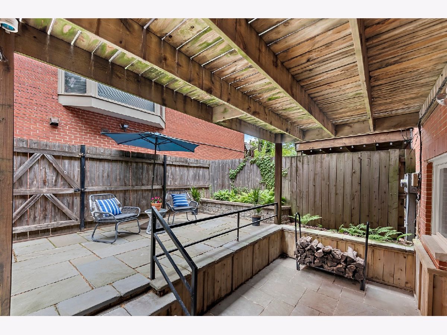
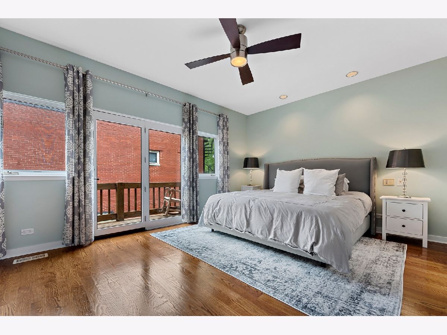
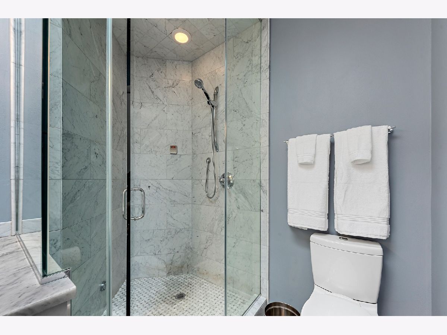
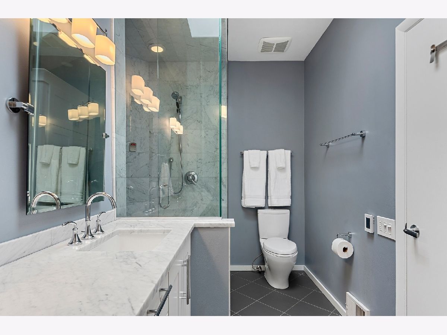
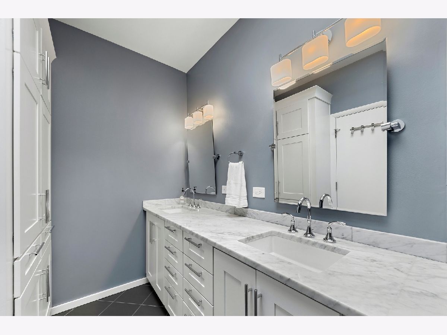
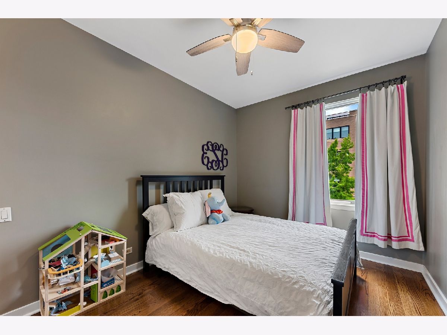
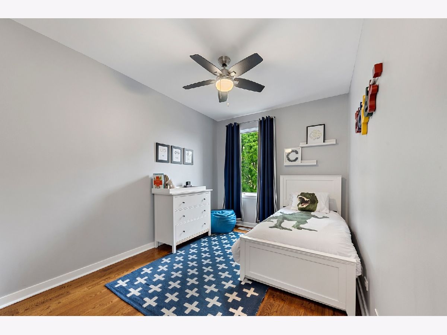
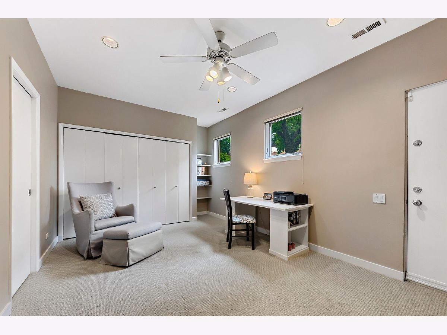
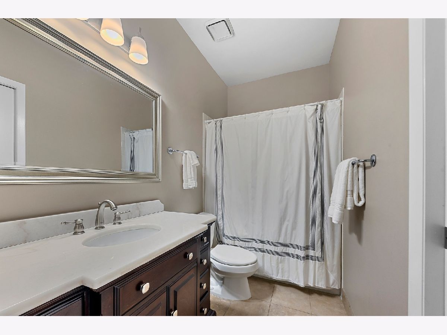
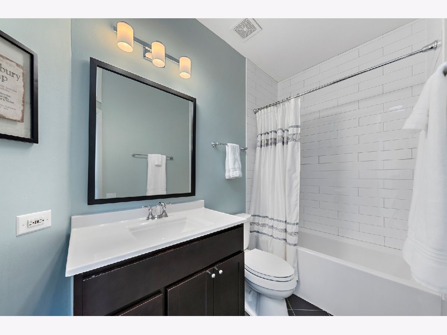
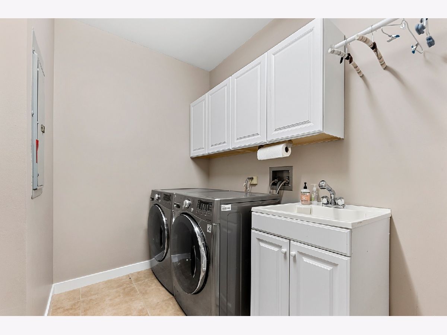
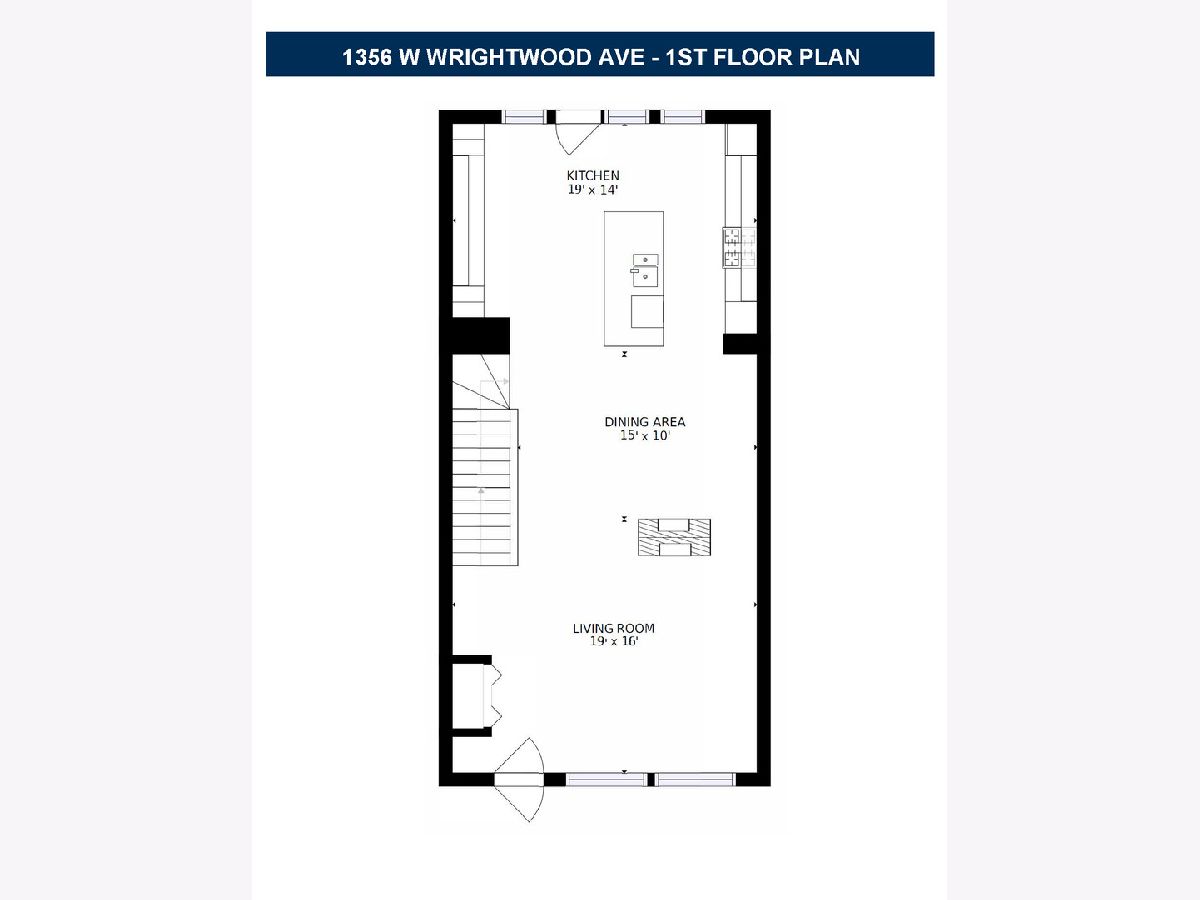
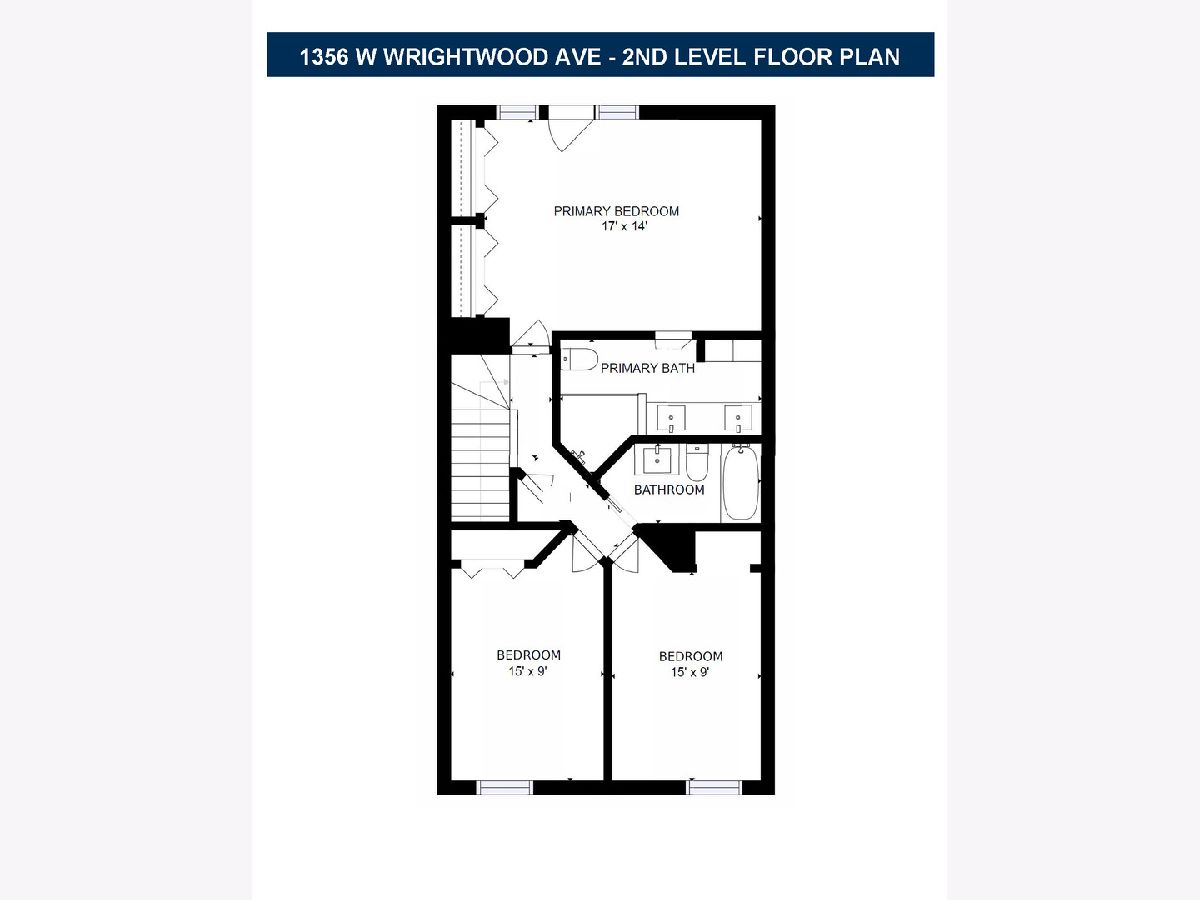
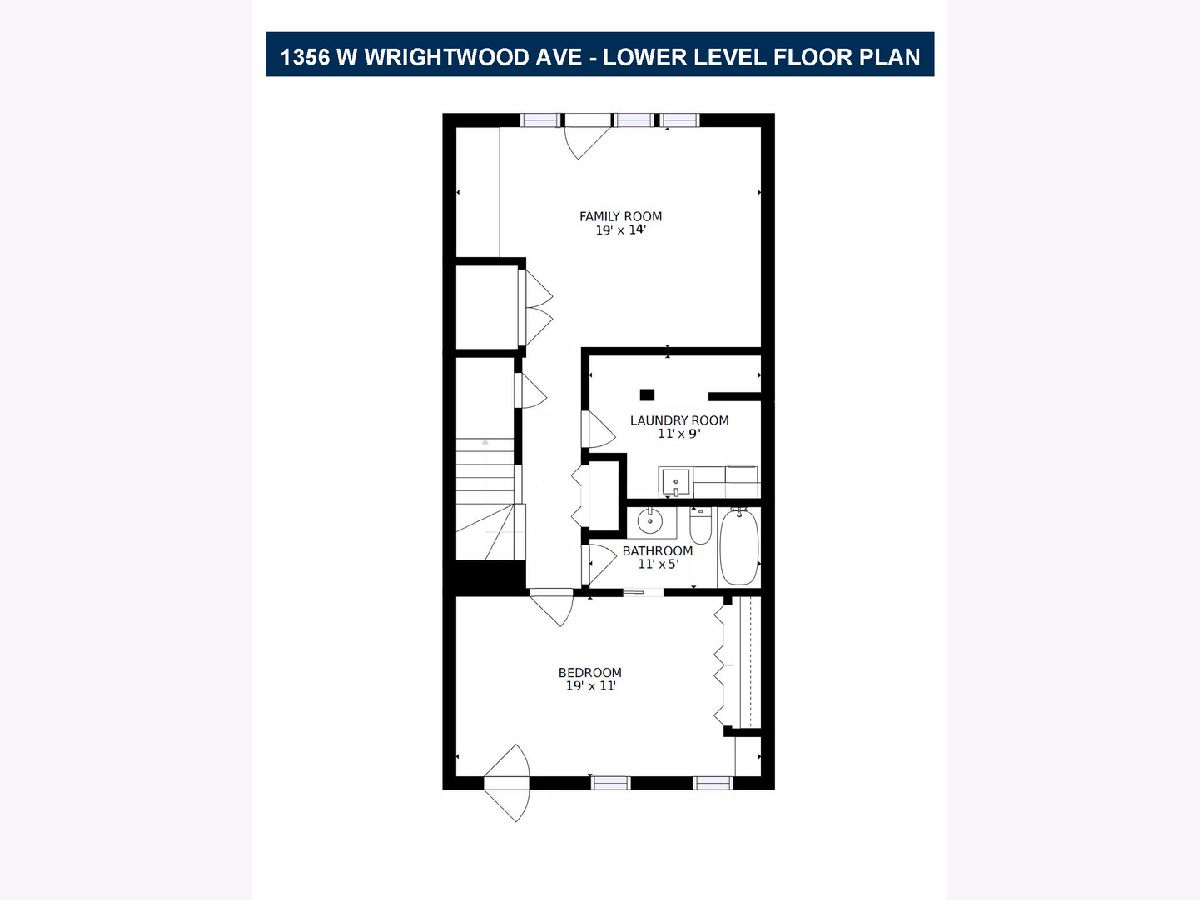
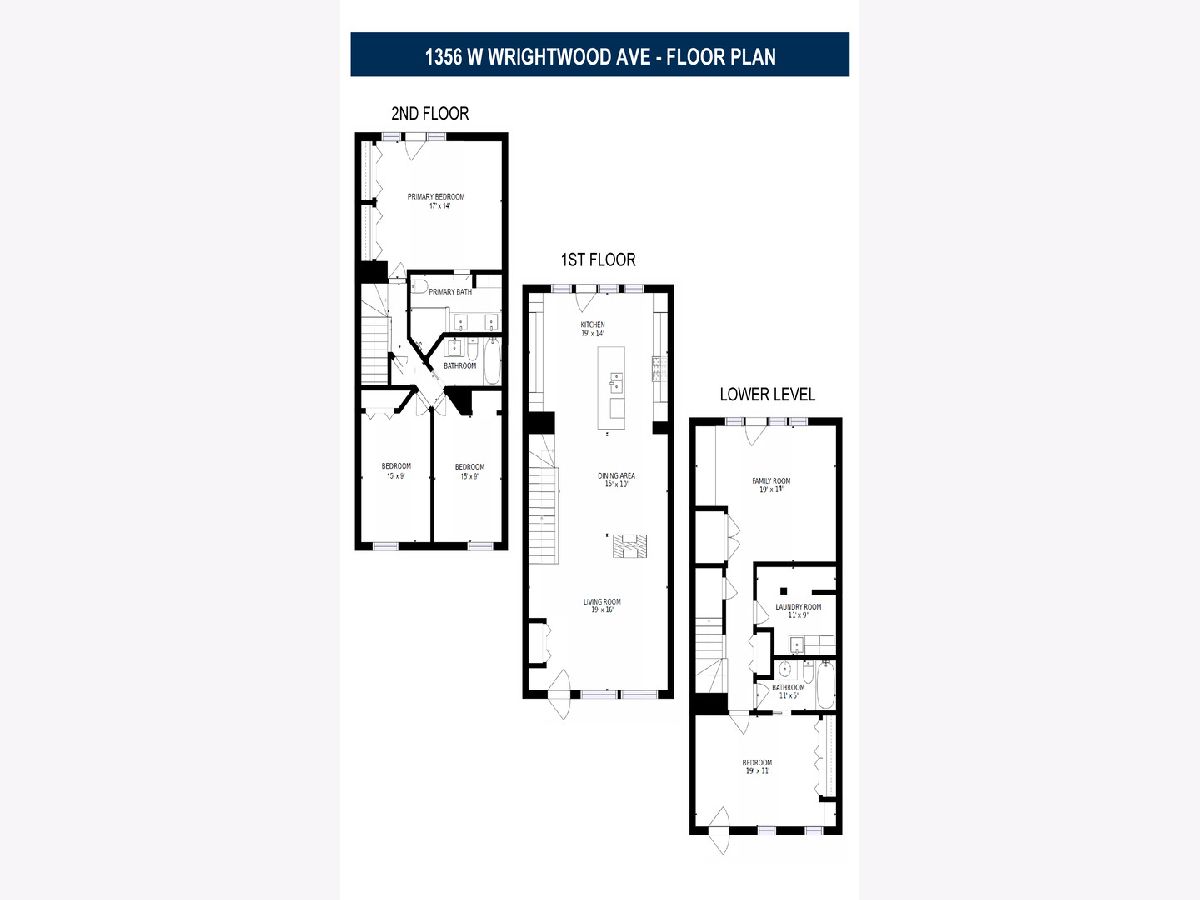
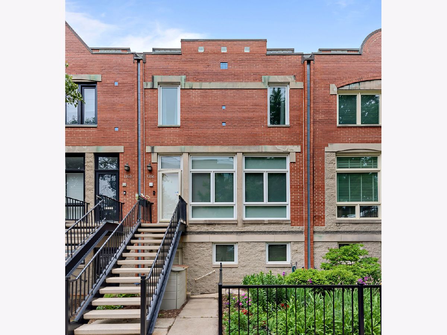
Room Specifics
Total Bedrooms: 4
Bedrooms Above Ground: 4
Bedrooms Below Ground: 0
Dimensions: —
Floor Type: Carpet
Dimensions: —
Floor Type: Carpet
Dimensions: —
Floor Type: Carpet
Full Bathrooms: 3
Bathroom Amenities: Separate Shower,Steam Shower,Double Sink,Full Body Spray Shower
Bathroom in Basement: 1
Rooms: Terrace
Basement Description: Exterior Access
Other Specifics
| 1 | |
| — | |
| — | |
| Deck, Patio | |
| — | |
| COMMON | |
| — | |
| Full | |
| Skylight(s), Hardwood Floors, Laundry Hook-Up in Unit, Storage, Built-in Features, Walk-In Closet(s), Open Floorplan, Some Carpeting, Some Wood Floors, Granite Counters, Separate Dining Room | |
| Double Oven, Range, Microwave, Dishwasher, Refrigerator, Washer, Dryer, Disposal, Stainless Steel Appliance(s) | |
| Not in DB | |
| — | |
| — | |
| — | |
| — |
Tax History
| Year | Property Taxes |
|---|---|
| 2014 | $9,800 |
| 2021 | $15,478 |
| 2024 | $13,900 |
Contact Agent
Nearby Similar Homes
Nearby Sold Comparables
Contact Agent
Listing Provided By
Coldwell Banker Realty

