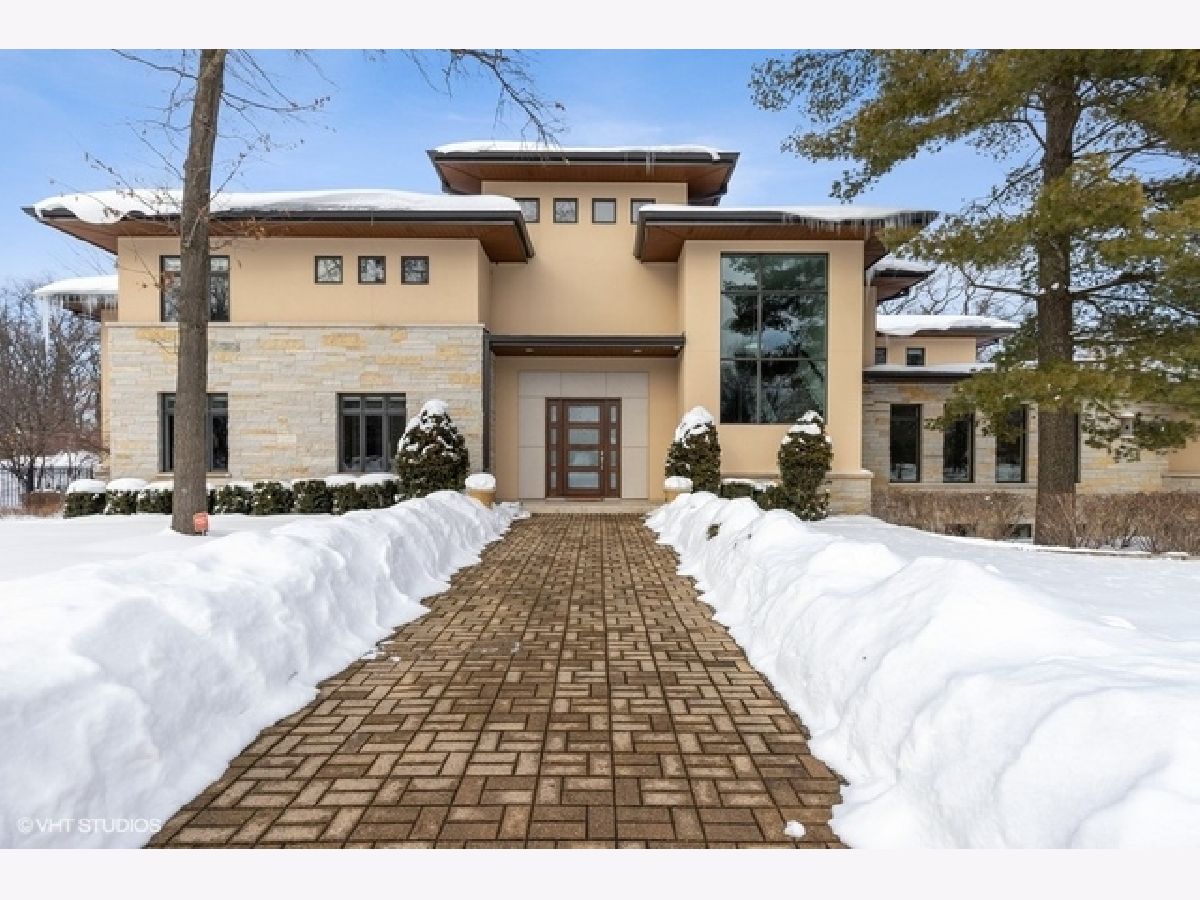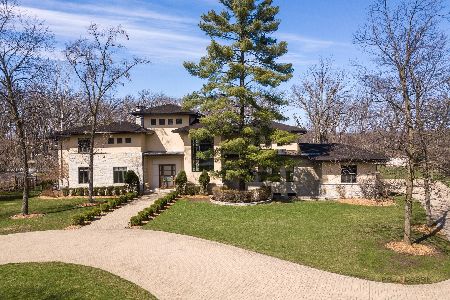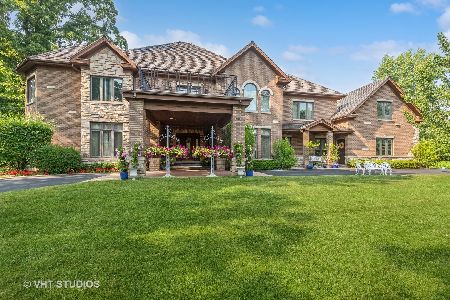13560 Lucky Lake Drive, Lake Forest, Illinois 60045
$1,645,000
|
Sold
|
|
| Status: | Closed |
| Sqft: | 6,810 |
| Cost/Sqft: | $257 |
| Beds: | 6 |
| Baths: | 8 |
| Year Built: | 2008 |
| Property Taxes: | $28,973 |
| Days On Market: | 1752 |
| Lot Size: | 1,16 |
Description
This completely renovated masterpiece offers an open, light-filled floor plan where every detail has been thoughtfully crafted. The home features beautiful architectural elements including exquisite Rosewood floors and a custom wood and iron staircase. The two-story living room is the main level focal point with a gorgeous custom fireplace and walls of windows to the backyard where pool, spa, and forest preserve await. The chef's kitchen offers two large islands, both with seating space and perfectly placed skylights streaming with natural light. The kitchen is open to the family room and provides easy access to the backyard and outdoor kitchen. Two offices on either side of the first floor are perfect for work-at-home or can serve as first-floor bedrooms. The main level primary bedroom suite has a gas fireplace, sitting area, access to the patio, and a luxurious spa bath. Upstairs you'll find four en-suite bedrooms, a loft, and a large bonus room. The lower level is truly a retreat with fabulous windows, custom bar, recreation area, sitting area with fireplace, separate game room, exercise room, and storage. A staircase leads from the pool to a bathroom and changing area with an additional bedroom. Home also features wifi lights and door locks. The backyard is your home vacation spot - with custom pool, hot tub, patio, outdoor kitchen area, and breathtaking ever-present views of nature.
Property Specifics
| Single Family | |
| — | |
| — | |
| 2008 | |
| — | |
| — | |
| No | |
| 1.16 |
| Lake | |
| — | |
| 2000 / Annual | |
| — | |
| — | |
| — | |
| 11001200 | |
| 11251020030000 |
Nearby Schools
| NAME: | DISTRICT: | DISTANCE: | |
|---|---|---|---|
|
Grade School
Rondout Elementary School |
72 | — | |
|
Middle School
Rondout Elementary School |
72 | Not in DB | |
|
High School
Libertyville High School |
128 | Not in DB | |
Property History
| DATE: | EVENT: | PRICE: | SOURCE: |
|---|---|---|---|
| 29 Oct, 2013 | Sold | $601,000 | MRED MLS |
| 11 Oct, 2013 | Under contract | $635,000 | MRED MLS |
| 19 Sep, 2013 | Listed for sale | $635,000 | MRED MLS |
| 5 Jun, 2015 | Sold | $1,499,000 | MRED MLS |
| 22 Dec, 2014 | Under contract | $1,535,000 | MRED MLS |
| — | Last price change | $1,585,000 | MRED MLS |
| 1 Aug, 2014 | Listed for sale | $1,595,000 | MRED MLS |
| 4 Jun, 2021 | Sold | $1,645,000 | MRED MLS |
| 29 Mar, 2021 | Under contract | $1,750,000 | MRED MLS |
| 2 Mar, 2021 | Listed for sale | $1,750,000 | MRED MLS |
| 25 Jun, 2025 | Sold | $2,250,000 | MRED MLS |
| 30 May, 2025 | Under contract | $1,975,000 | MRED MLS |
| 18 Apr, 2025 | Listed for sale | $1,975,000 | MRED MLS |

Room Specifics
Total Bedrooms: 7
Bedrooms Above Ground: 6
Bedrooms Below Ground: 1
Dimensions: —
Floor Type: —
Dimensions: —
Floor Type: —
Dimensions: —
Floor Type: —
Dimensions: —
Floor Type: —
Dimensions: —
Floor Type: —
Dimensions: —
Floor Type: —
Full Bathrooms: 8
Bathroom Amenities: Whirlpool,Separate Shower,Steam Shower,Double Sink
Bathroom in Basement: 1
Rooms: —
Basement Description: Exterior Access
Other Specifics
| 8 | |
| — | |
| Brick,Circular | |
| — | |
| — | |
| 70X303X226X263 | |
| — | |
| — | |
| — | |
| — | |
| Not in DB | |
| — | |
| — | |
| — | |
| — |
Tax History
| Year | Property Taxes |
|---|---|
| 2013 | $27,465 |
| 2015 | $13,351 |
| 2021 | $28,973 |
| 2025 | $35,405 |
Contact Agent
Nearby Similar Homes
Nearby Sold Comparables
Contact Agent
Listing Provided By
@properties





