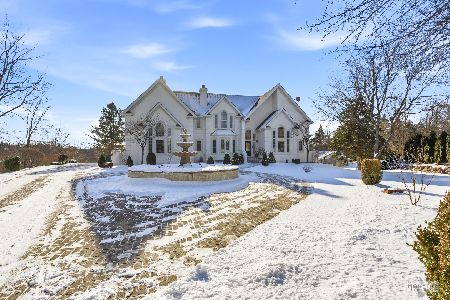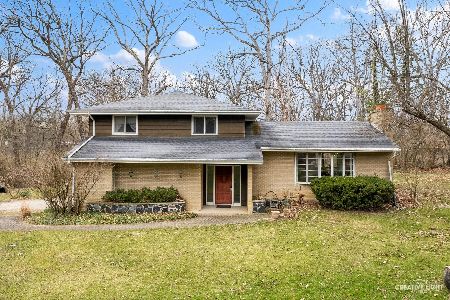13561 S Maple Avenue, Lemont, Illinois 60439
$395,000
|
Sold
|
|
| Status: | Closed |
| Sqft: | 3,374 |
| Cost/Sqft: | $113 |
| Beds: | 4 |
| Baths: | 4 |
| Year Built: | 1958 |
| Property Taxes: | $7,462 |
| Days On Market: | 1949 |
| Lot Size: | 2,11 |
Description
Mid-Century raised Ranch home built on a hill overlooking the amazing 2 acre private wooded valley! Two-story foyer with custom in-laid tile. Take the stairs up to the main level to the kitchen with a large island with seating and cooktop, double-oven, refrigerator, and dishwasher, great cabinet space, and ceramic tile flooring. Right off the kitchen is the office with tile flooring and the laundry closet with full size washer and dryer. Spacious dining room has parquet flooring, with tons of natural light overlooking the two-story family room. Half bath with pedestal sink and Parquet flooring. The master bedroom finishes out the main level, with a large sitting area 14x12, with huge windows, glass sliding door with Juliette balcony and amazing views of the wooded lot, great closet space. The master bathroom has ceramic tile flooring, separate shower, whirlpool/soaking tub and large vanity. The full finished walkout lower level has floor to ceiling windows in the two-story family room with panoramic views of the sprawling backyard, wood burning stone fireplace, and marble flooring. Three additional bedrooms on this level, bedroom two has a full en-suite with tub/shower combo, pedestal sink, and extra vanity area. 3rd full bathroom with walk-in shower and great vanity space. Spacious storage area, vaulted ceilings, skylight, tons of natural light, floor to ceiling windows. 2 car extended detached garage, expansive concrete patio for outdoor entertaining. Private well and septic (2018) water softener and filtration system, Central A/C, baseboard radiant heat. Close to shopping, restaurants and great schools.
Property Specifics
| Single Family | |
| — | |
| — | |
| 1958 | |
| Full,Walkout | |
| — | |
| No | |
| 2.11 |
| Will | |
| Creekwood | |
| — / Not Applicable | |
| None | |
| Private Well | |
| Septic-Private | |
| 10891018 | |
| 1605042030040000 |
Nearby Schools
| NAME: | DISTRICT: | DISTANCE: | |
|---|---|---|---|
|
Grade School
Reed Elementary School |
92 | — | |
|
Middle School
Oak Prairie Junior High School |
92 | Not in DB | |
|
High School
Lockport Township High School |
205 | Not in DB | |
Property History
| DATE: | EVENT: | PRICE: | SOURCE: |
|---|---|---|---|
| 5 Nov, 2020 | Sold | $395,000 | MRED MLS |
| 10 Oct, 2020 | Under contract | $380,000 | MRED MLS |
| 8 Oct, 2020 | Listed for sale | $380,000 | MRED MLS |

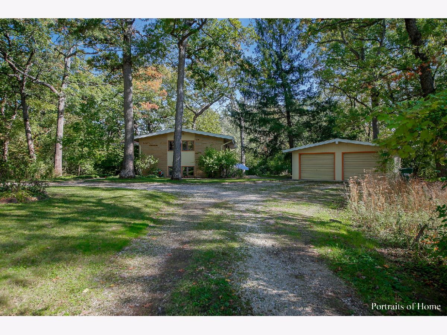
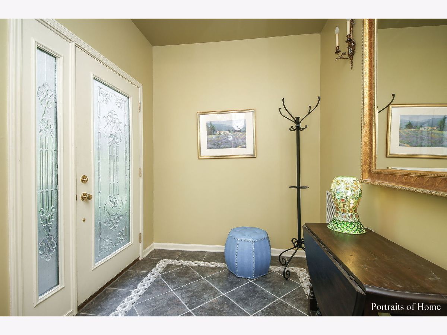
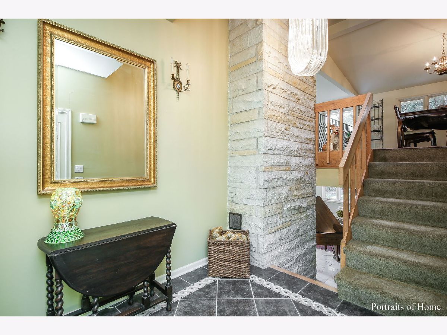
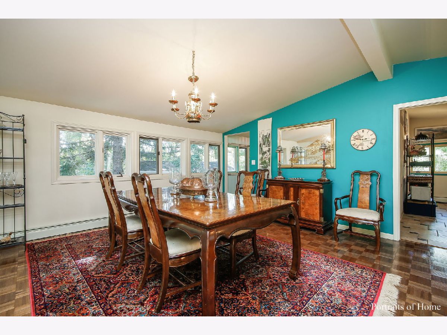
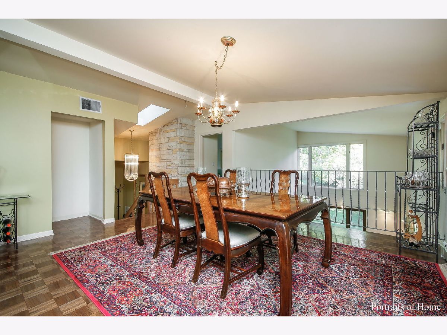
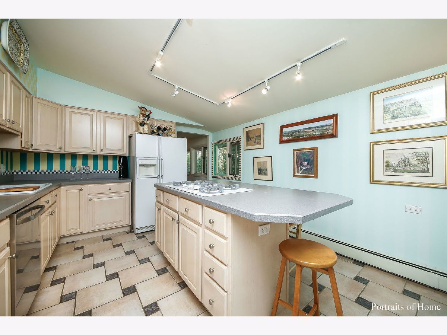
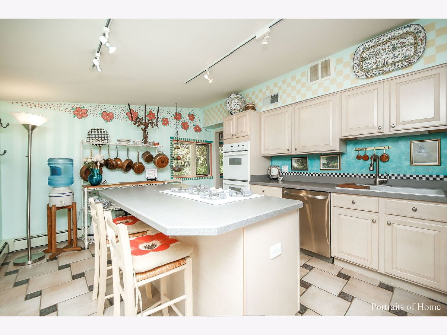
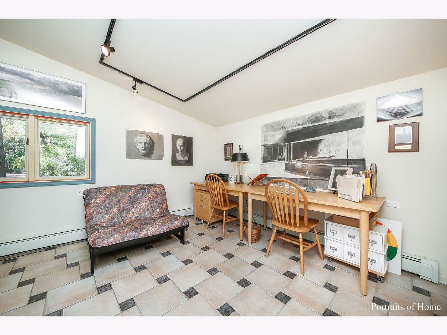
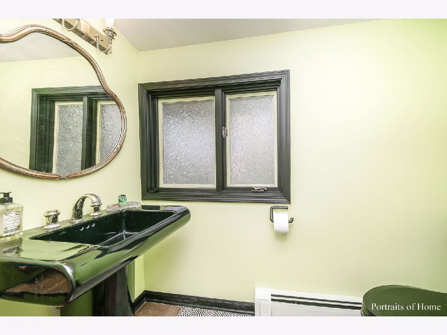
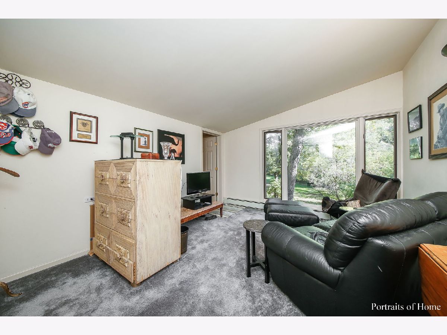
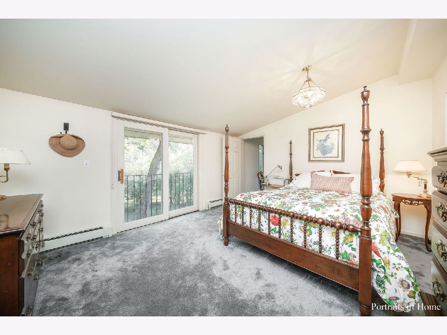
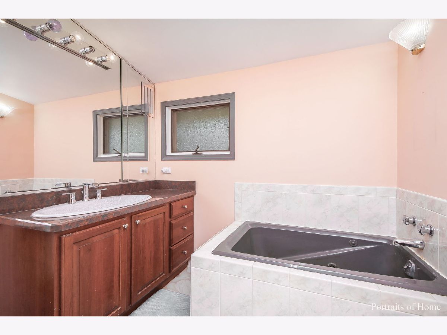
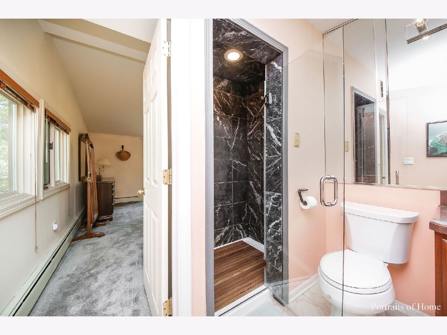
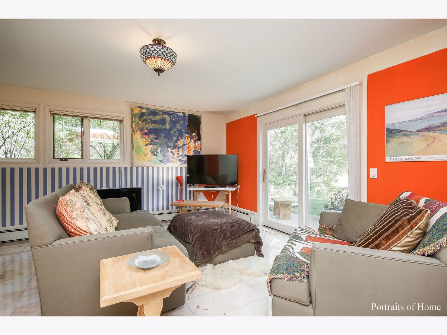
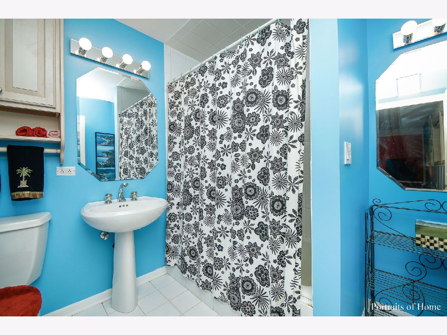
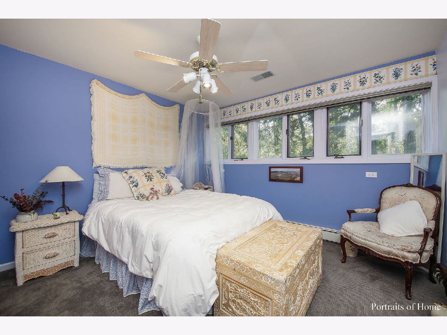
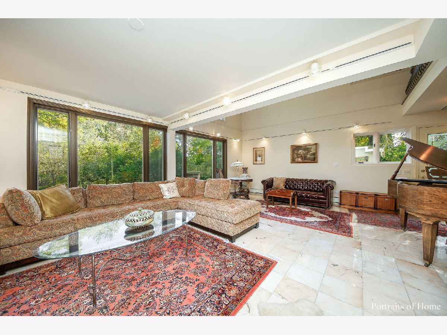
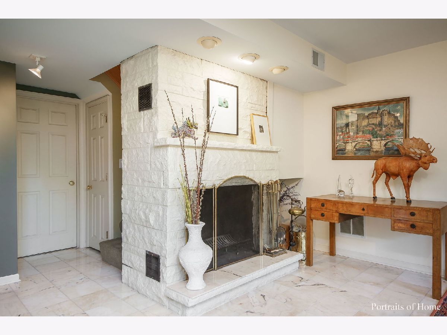
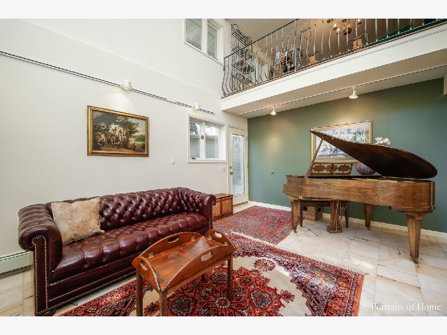
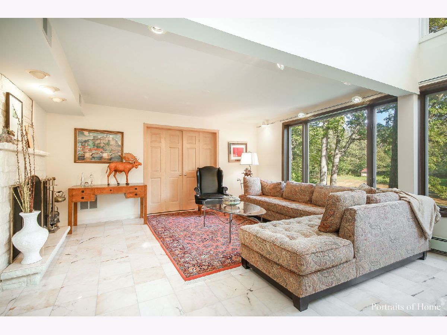
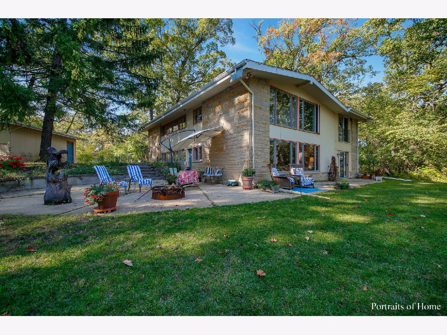
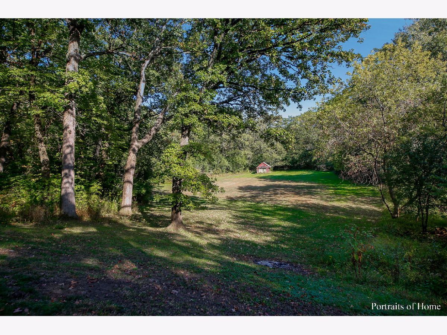
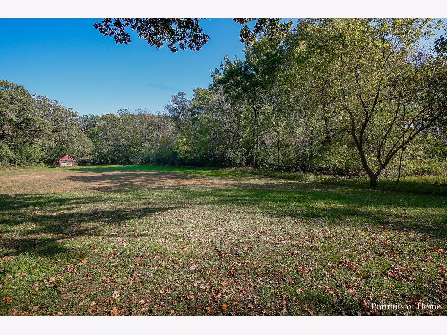
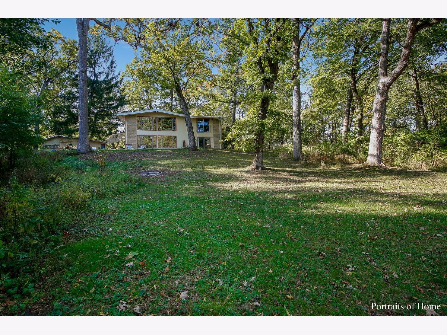
Room Specifics
Total Bedrooms: 4
Bedrooms Above Ground: 4
Bedrooms Below Ground: 0
Dimensions: —
Floor Type: Marble
Dimensions: —
Floor Type: Carpet
Dimensions: —
Floor Type: Carpet
Full Bathrooms: 4
Bathroom Amenities: Whirlpool,Separate Shower,Soaking Tub
Bathroom in Basement: 1
Rooms: Office,Sitting Room
Basement Description: Finished
Other Specifics
| 2 | |
| — | |
| — | |
| Patio | |
| — | |
| 166X551X167X552 | |
| — | |
| Full | |
| Vaulted/Cathedral Ceilings, Skylight(s), First Floor Laundry, Separate Dining Room | |
| Double Oven, Dishwasher, Refrigerator, Washer, Dryer, Cooktop | |
| Not in DB | |
| — | |
| — | |
| — | |
| Wood Burning |
Tax History
| Year | Property Taxes |
|---|---|
| 2020 | $7,462 |
Contact Agent
Nearby Similar Homes
Nearby Sold Comparables
Contact Agent
Listing Provided By
Keller Williams Experience

